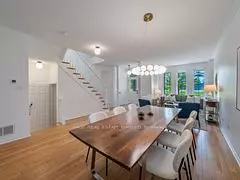$2,035,000
$2,049,000
0.7%For more information regarding the value of a property, please contact us for a free consultation.
21 Drummondville LN Toronto E02, ON M4E 3X7
4 Beds
4 Baths
Key Details
Sold Price $2,035,000
Property Type Single Family Home
Sub Type Detached
Listing Status Sold
Purchase Type For Sale
MLS Listing ID E9355339
Sold Date 12/17/24
Style 3-Storey
Bedrooms 4
Annual Tax Amount $8,322
Tax Year 2024
Property Description
Live on the Park- this detached 4 bdrm, 4 bath, forever home is positively dreamy! 3500sqft across 4 finished levels. Generous sized principal rooms make this main floor the perfect space for family living & entertaining. Open concept, eat-in kitchen overlooks the main floor family room with a cozy double sided fireplace. Fantastic second floor with 3 good sized bedrooms & a second family room space with a spectacular vaulted ceiling. The large 3rd floor primary retreat is the ultimate escape- XL 5 piece ensuite, beautiful built-ins, a gas fireplace & an enclosed porch make this bright space shine. Fabulous finished basement is the utmost recreation room. Plenty of space for lounging, play & exercise too. So much storage throughout this home. 2 car garage. Enjoy the low maintenance backyard or watch the kids play in the park from your front porch- NO street to cross, simply let them run out the front door!
Location
State ON
County Toronto
Community East End-Danforth
Area Toronto
Region East End-Danforth
City Region East End-Danforth
Rooms
Family Room Yes
Basement Finished, Full
Kitchen 1
Interior
Interior Features Auto Garage Door Remote, Sump Pump, Water Heater
Cooling Central Air
Fireplaces Number 2
Fireplaces Type Natural Gas
Exterior
Parking Features Lane
Garage Spaces 2.0
Pool None
View Park/Greenbelt
Roof Type Asphalt Shingle
Lot Frontage 23.98
Lot Depth 88.58
Total Parking Spaces 2
Building
Foundation Poured Concrete
Others
Security Features None
Read Less
Want to know what your home might be worth? Contact us for a FREE valuation!

Our team is ready to help you sell your home for the highest possible price ASAP





