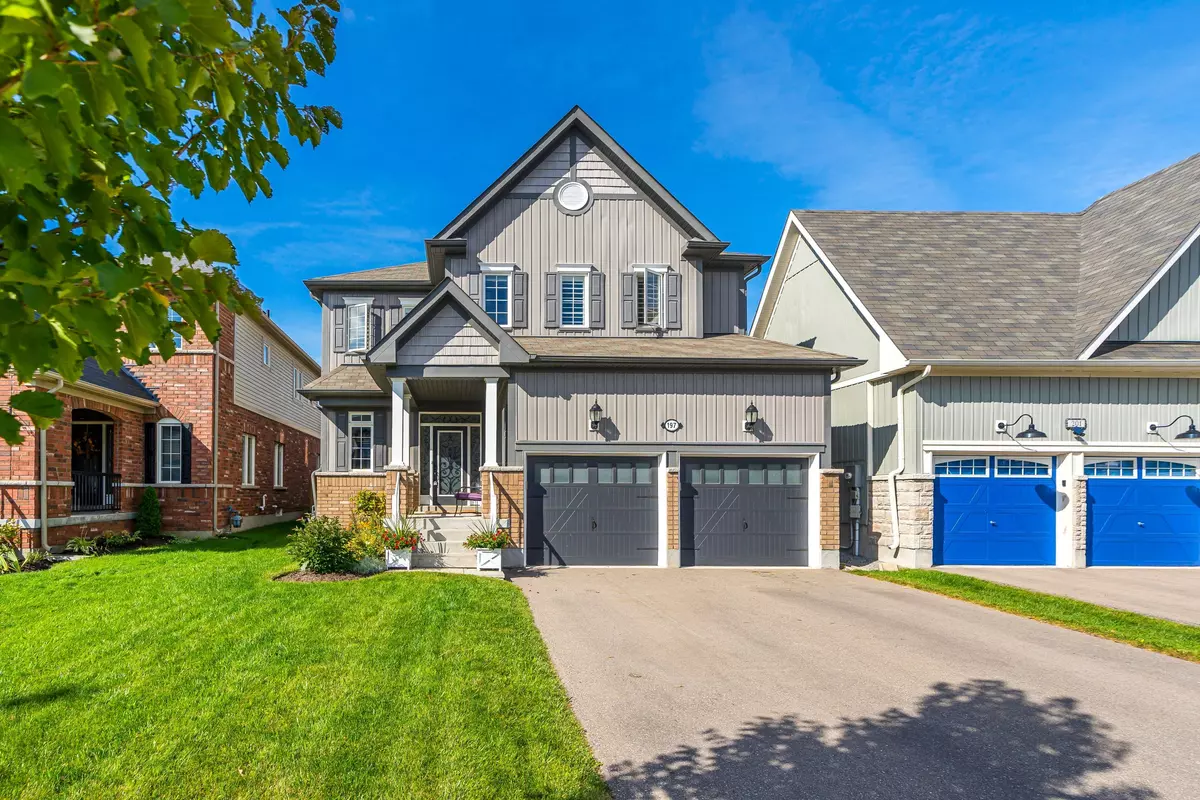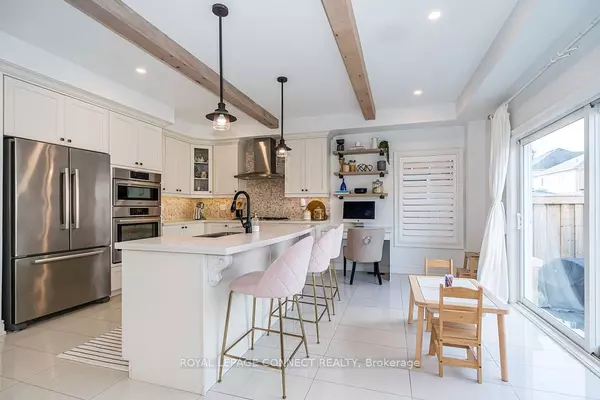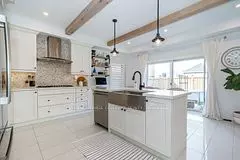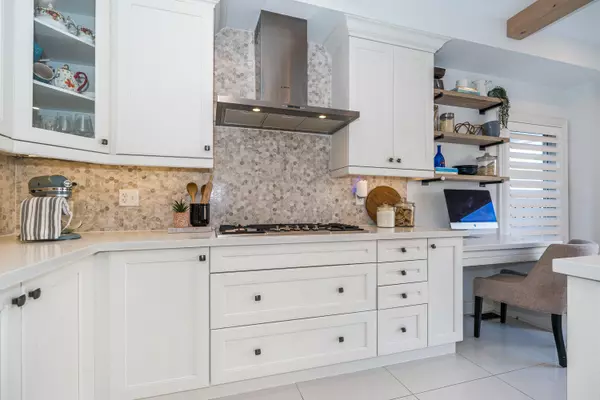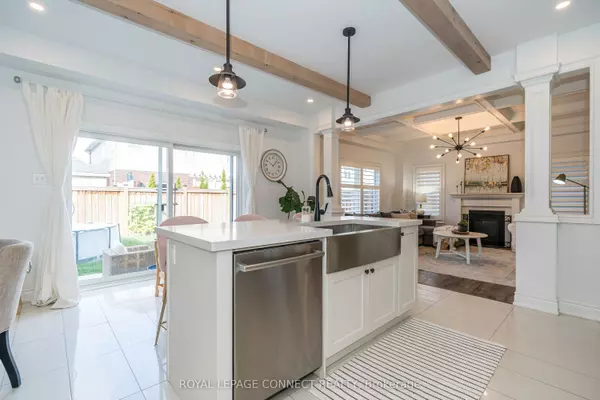$995,000
$999,000
0.4%For more information regarding the value of a property, please contact us for a free consultation.
197 Kenneth Cole DR Clarington, ON L1C 3K2
4 Beds
4 Baths
Key Details
Sold Price $995,000
Property Type Single Family Home
Sub Type Detached
Listing Status Sold
Purchase Type For Sale
Approx. Sqft 2500-3000
MLS Listing ID E9345081
Sold Date 12/06/24
Style 2-Storey
Bedrooms 4
Annual Tax Amount $6,339
Tax Year 2024
Property Description
Welcome to this beautiful detached home in the desirable Northglen neighborhood. This home offers a functional open concept main floor featuring a chefs eat-in kitchen with quartz island/breakfast bar & is fully equipped with high end Bosch appliances with oversized patio doors leading to a fully fenced yard. The gas fireplace, waffle ceiling & custom built-ins in the great room make this the perfect space to gather. Beautiful staircase leads you to a spacious primary with walk-in closet and 5pc ensuite. The 2nd & 3rd bedrooms are linked by a jack & jill 4pc bathroom. The 4th bedroom boasts 4pc ensuite and walk-in closet(currently setup as an office). This home has california shutters throughout,8ft doors on main floor as well as laundry with exterior access & direct to double car garage featuring epoxy flooring. Tons of upgrades throughout. Unfinished basement awaits your touch! Conveniently located just minutes from both 401 & 407. *Elementary school to be built in the neighborhood*
Location
State ON
County Durham
Community Bowmanville
Area Durham
Region Bowmanville
City Region Bowmanville
Rooms
Family Room No
Basement Full, Unfinished
Kitchen 1
Interior
Interior Features Auto Garage Door Remote, Built-In Oven, Carpet Free
Cooling Central Air
Exterior
Parking Features Private
Garage Spaces 6.0
Pool Above Ground
Roof Type Asphalt Shingle
Lot Frontage 39.5
Lot Depth 101.5
Total Parking Spaces 6
Building
Foundation Concrete
Read Less
Want to know what your home might be worth? Contact us for a FREE valuation!

Our team is ready to help you sell your home for the highest possible price ASAP

