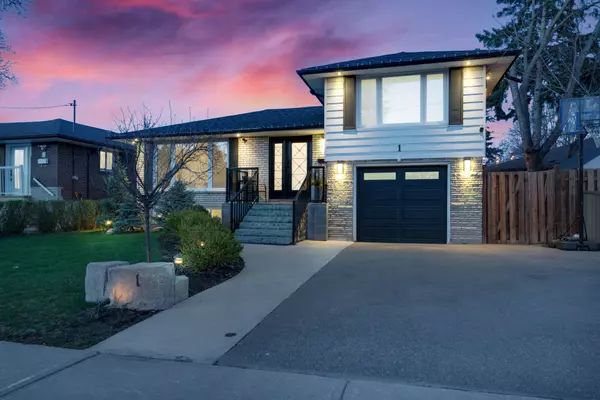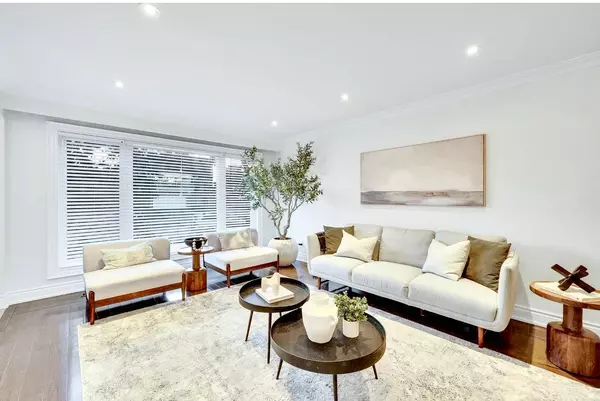$1,350,000
$1,388,000
2.7%For more information regarding the value of a property, please contact us for a free consultation.
1 Neddie DR Toronto E05, ON M1T 2S9
5 Beds
3 Baths
Key Details
Sold Price $1,350,000
Property Type Single Family Home
Sub Type Detached
Listing Status Sold
Purchase Type For Sale
Approx. Sqft 1500-2000
Subdivision Tam O'Shanter-Sullivan
MLS Listing ID E8455248
Sold Date 01/07/25
Style 1 1/2 Storey
Bedrooms 5
Annual Tax Amount $4,564
Tax Year 2023
Property Sub-Type Detached
Property Description
Stunning home is nestled within the popular Tam O'Shanter community & features tons of living space. A family oriented neighborhood close to shopping, grocery, 401, and both primary and secondary schools. A balanced blend of luxury, comfort & functionality featuring large windows giving an abundance of natural light, gleaming hardwood floors throughout. Updated kitchen w/quartz counters, and built-in appliances. Double garden doors lead to inground pool, sitting area and pool house. On the other side, a very large newly built deck with built-in storage and BBQ area, plus large storage shed. Generous sized family room w/electric fireplace is perfect for entertaining & creating lasting memories. The main floor features 3 well appointed bedrooms and 4 piece bath with heated floors. The finished lower level is a versatile space offering a large separate family/games room, walk-out to pool and to deck, and barn wood accent wall. Basement easy conversion to Apartment - Owner Engineer can draw CAD if interested.
Location
Province ON
County Toronto
Community Tam O'Shanter-Sullivan
Area Toronto
Rooms
Family Room Yes
Basement Finished with Walk-Out
Kitchen 1
Separate Den/Office 1
Interior
Interior Features Auto Garage Door Remote
Cooling Central Air
Fireplaces Number 1
Fireplaces Type Electric
Exterior
Exterior Feature Lighting, Deck, Porch
Parking Features Private
Garage Spaces 1.0
Pool Inground
Roof Type Asphalt Shingle
Lot Frontage 66.83
Lot Depth 102.0
Total Parking Spaces 4
Building
Foundation Concrete
Others
Security Features Carbon Monoxide Detectors,Smoke Detector
ParcelsYN No
Read Less
Want to know what your home might be worth? Contact us for a FREE valuation!

Our team is ready to help you sell your home for the highest possible price ASAP






