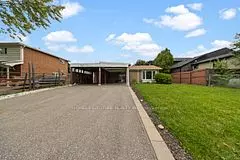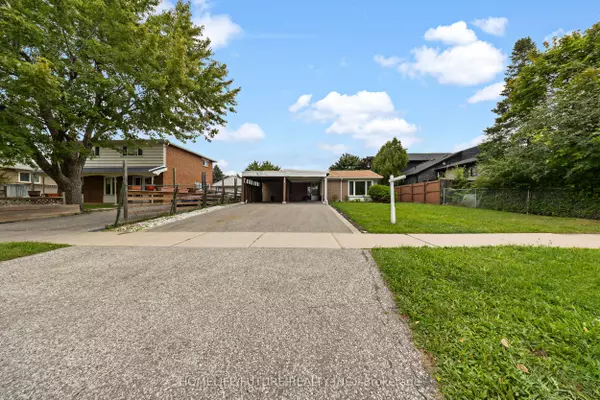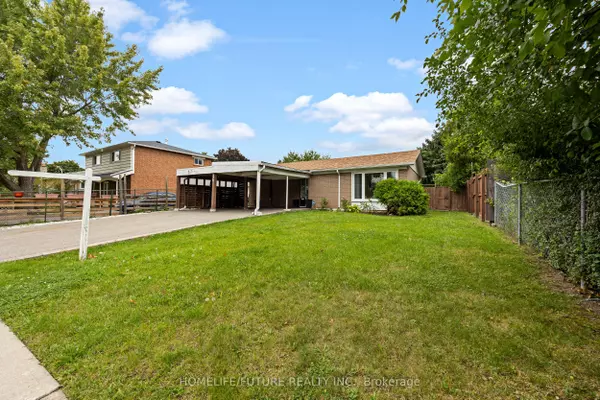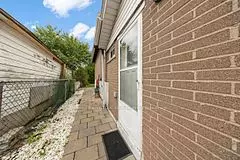$980,000
$1,039,900
5.8%For more information regarding the value of a property, please contact us for a free consultation.
16 Elmvale CRES Toronto W10, ON M9V 2B9
4 Beds
2 Baths
Key Details
Sold Price $980,000
Property Type Single Family Home
Sub Type Detached
Listing Status Sold
Purchase Type For Sale
Approx. Sqft 1100-1500
Subdivision West Humber-Clairville
MLS Listing ID W9296115
Sold Date 12/10/24
Style Backsplit 3
Bedrooms 4
Annual Tax Amount $3,251
Tax Year 2024
Property Sub-Type Detached
Property Description
Beautiful Back split 4 Bedroom 2 Washroom Bungalow on a premium 55*120 Ft Lot. New Paint, updated kitchen, Updated bathroom. Just renovated Rec Room area with a separate entrance, potential to make a studio apartment. Large backyard with a patio setup for outdoor entertainment. It is close to good schools, Humber College, and public transportation. Premium lot with Great potential. Must See.
Location
Province ON
County Toronto
Community West Humber-Clairville
Area Toronto
Rooms
Family Room No
Basement Finished
Kitchen 1
Interior
Interior Features Other
Cooling Central Air
Exterior
Parking Features Private
Garage Spaces 2.0
Pool None
Roof Type Shingles
Lot Frontage 55.07
Lot Depth 120.16
Total Parking Spaces 4
Building
Foundation Concrete
Others
Security Features None
ParcelsYN No
Read Less
Want to know what your home might be worth? Contact us for a FREE valuation!

Our team is ready to help you sell your home for the highest possible price ASAP






