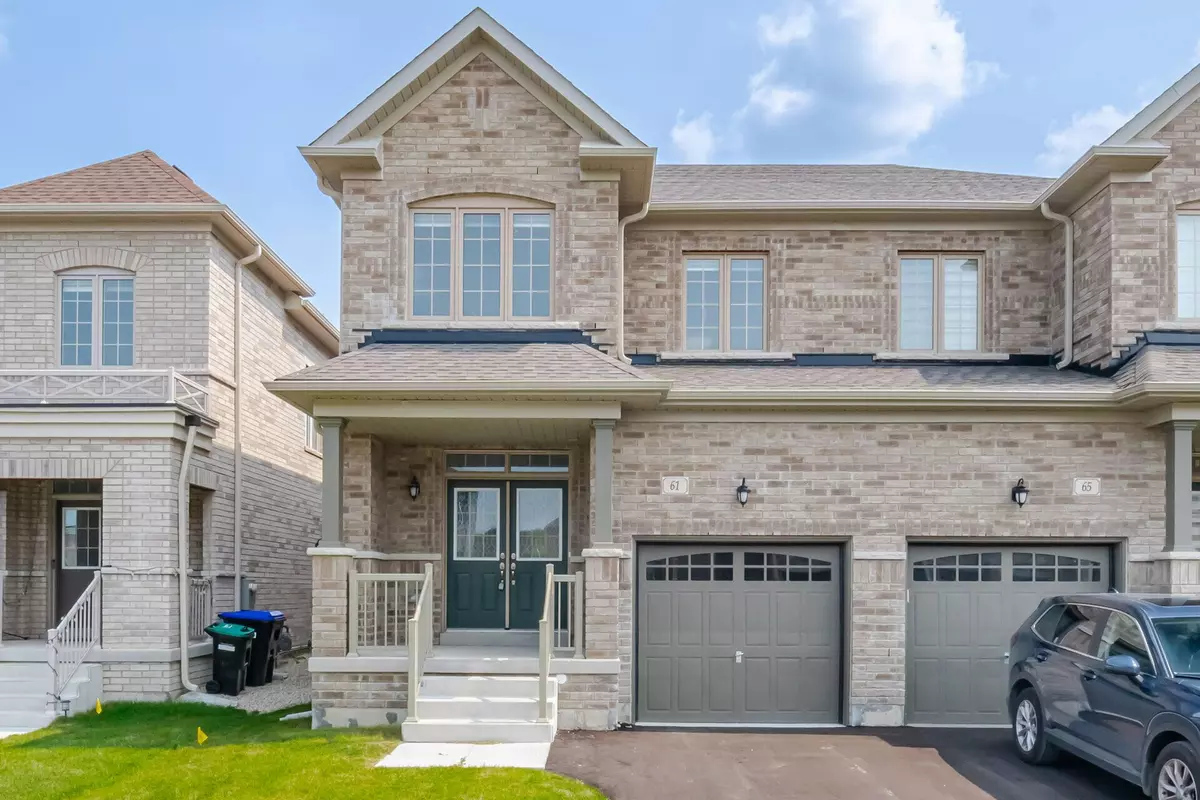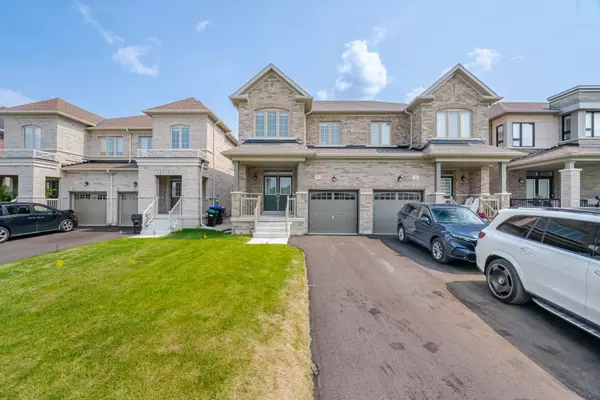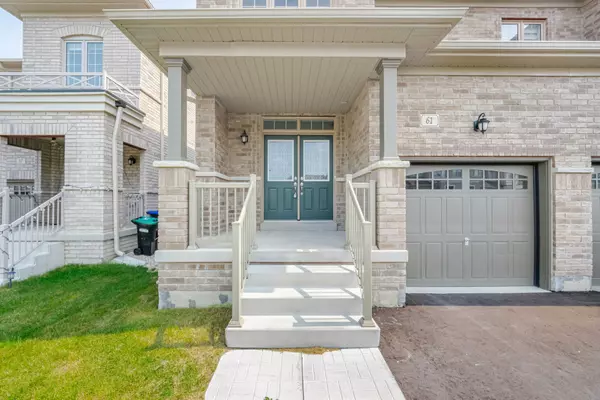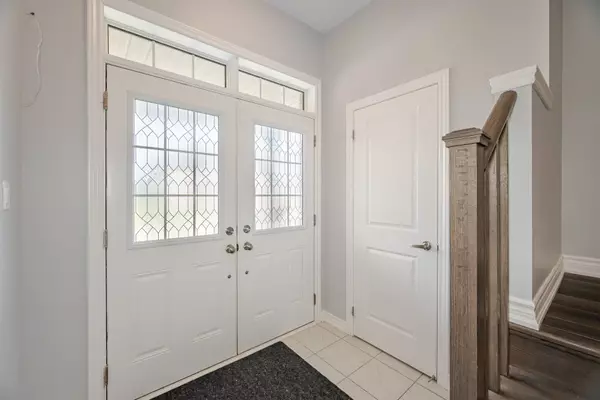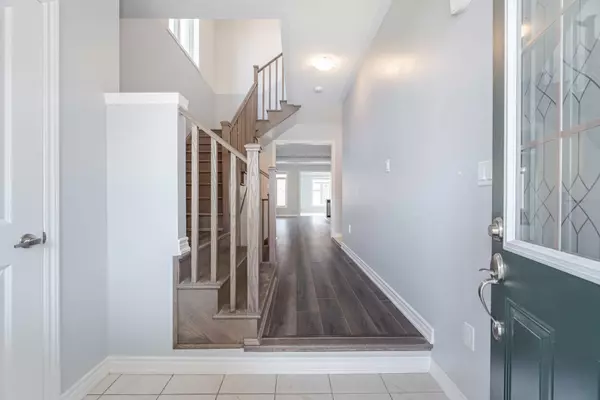$1,050,000
$1,060,000
0.9%For more information regarding the value of a property, please contact us for a free consultation.
61 Ferragine CRES Bradford West Gwillimbury, ON L3Z 4K2
4 Beds
3 Baths
Key Details
Sold Price $1,050,000
Property Type Multi-Family
Sub Type Semi-Detached
Listing Status Sold
Purchase Type For Sale
Approx. Sqft 2000-2500
MLS Listing ID N9255521
Sold Date 11/28/24
Style 2-Storey
Bedrooms 4
Annual Tax Amount $5,857
Tax Year 2024
Property Description
Welcome To This Beautifully Designed Semi-Detached Home In A Family Friendly Neighborhood. This Property Includes 4 Bedrooms & # Bathrooms with Floorplan Of over 2000 Square Feet. This house features An Upgraded Brick Elevation With No Sidewalk. The Double Door Entry Leads To A Spacious Living And Dining Room, 9 Ft Smooth Ceilings On The Main Floor. An Oversized Bright Modern Open Concept Kitchen W/Flush Breakfast Bar to enjoy and entertaining family & friends boosting with Stainless Steel Appliances, New Quartz Counter Top and Quartz Back splash. Huge Breakfast area with walk-out to patio and nice size backyard. The Second Level Offers A Large Primary Bedroom with 4/pc Ensuite and large walk -in-closet. All Bathrooms with Quartz counter-tops. Another 3 Ideal-Size Bedrooms . Upstairs convenient Laundry Room W/Wall Cabinetry and laundry sink with Quartz counter. Close To Schools, Grocery Stores, Public Transportation, Community Centre, Bradford GO Station & Hwy 400.
Location
State ON
County Simcoe
Community Bradford
Area Simcoe
Zoning Residential
Region Bradford
City Region Bradford
Rooms
Family Room No
Basement Unfinished
Kitchen 1
Interior
Interior Features Sump Pump
Cooling Central Air
Exterior
Parking Features Private
Garage Spaces 3.0
Pool None
Roof Type Asphalt Shingle
Lot Frontage 25.17
Lot Depth 119.41
Total Parking Spaces 3
Building
Foundation Concrete
Read Less
Want to know what your home might be worth? Contact us for a FREE valuation!

Our team is ready to help you sell your home for the highest possible price ASAP

