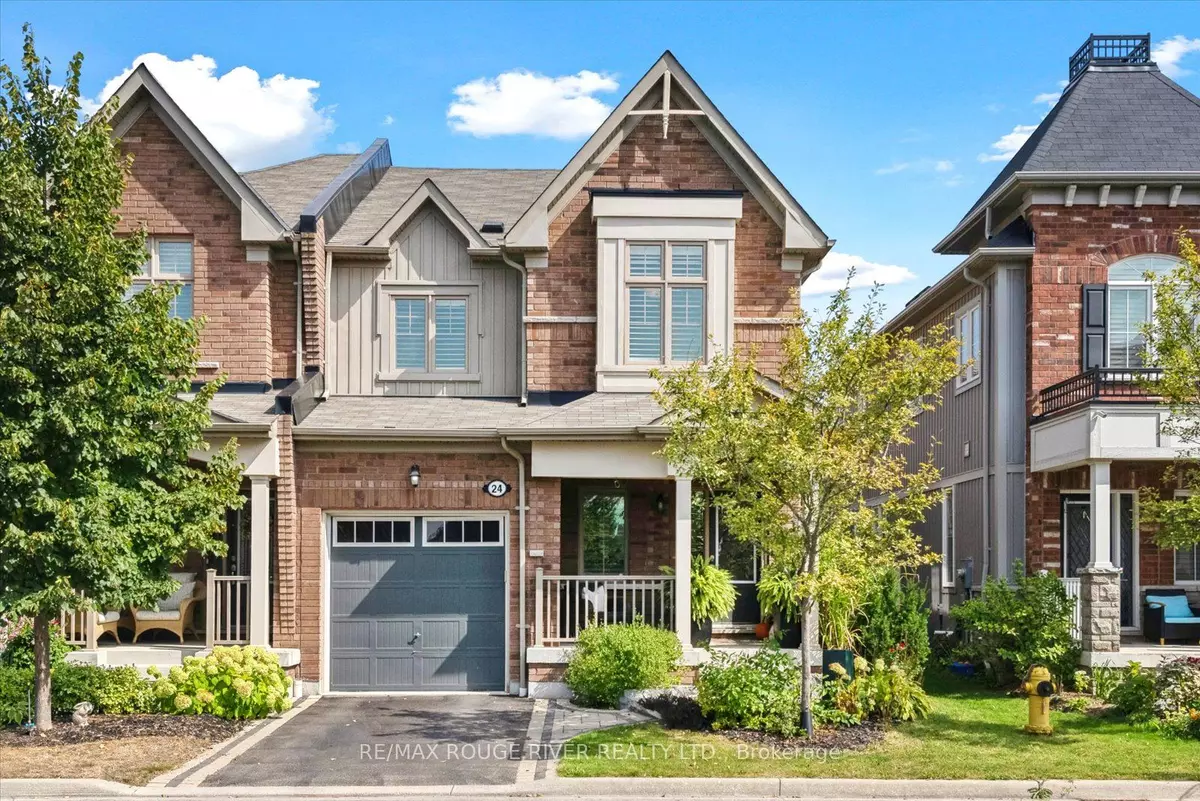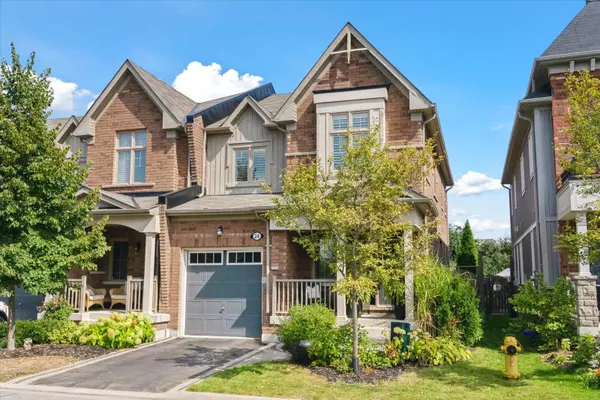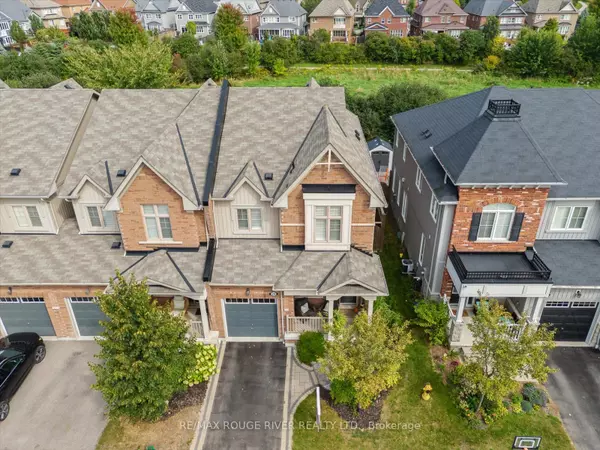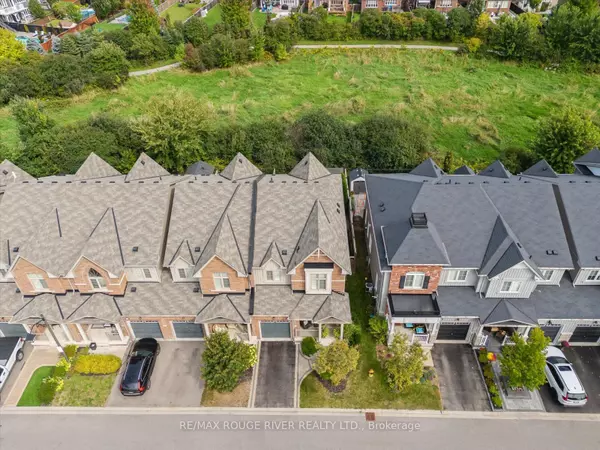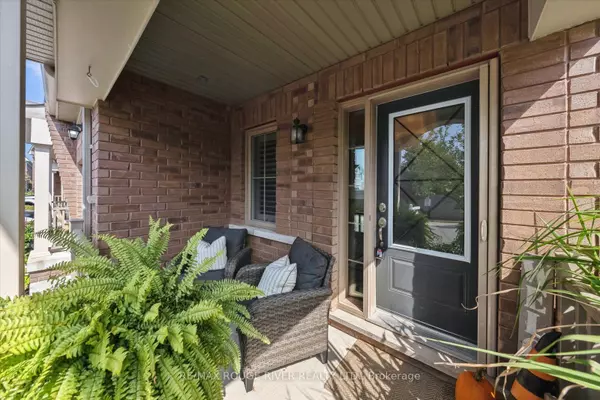$935,000
$825,000
13.3%For more information regarding the value of a property, please contact us for a free consultation.
24 Lambdon WAY Whitby, ON L1M 2M1
3 Beds
3 Baths
Key Details
Sold Price $935,000
Property Type Townhouse
Sub Type Att/Row/Townhouse
Listing Status Sold
Purchase Type For Sale
MLS Listing ID E9357239
Sold Date 12/12/24
Style 2-Storey
Bedrooms 3
Annual Tax Amount $5,500
Tax Year 2024
Property Description
Welcome to this gorgeous end unit townhome located on a rarely offered ravine lot in the heart of Brooklin! "The Preston" model by Zancor Homes is an all-brick, 3 bedroom, 3 bathroom freehold townhome and boasts an impressive open-concept floor plan, perfect for todays living. Enjoy over 1600 sq ft of luxurious living space with beautiful upgrades throughout including modern lighting, hardwood flooring and gorgeous California shutters throughout. The chef's kitchen with granite counters and huge centre island overlooks the beautiful dining and family room with cozy gas fireplace. Walk-out to the stone patio and manicured lawn with gate access to the amazing ravine and walking paths. Gorgeous hardwood staircase to 3 beautiful bedrooms featuring vaulted ceilings and new high-end broadloom, a convenient upper laundry room and 2 modern bathrooms! The quiet street and perfect location just steps away from expansive parks, excellent schools and meandering walking trails through the ravine can't be beat. Don't miss this one!
Location
State ON
County Durham
Community Brooklin
Area Durham
Zoning Residential
Region Brooklin
City Region Brooklin
Rooms
Family Room No
Basement Full, Unfinished
Kitchen 1
Interior
Interior Features Water Heater
Cooling Central Air
Exterior
Parking Features Private
Garage Spaces 2.0
Pool None
View Trees/Woods
Roof Type Asphalt Shingle
Lot Frontage 28.54
Lot Depth 96.68
Total Parking Spaces 2
Building
Foundation Poured Concrete
Read Less
Want to know what your home might be worth? Contact us for a FREE valuation!

Our team is ready to help you sell your home for the highest possible price ASAP

