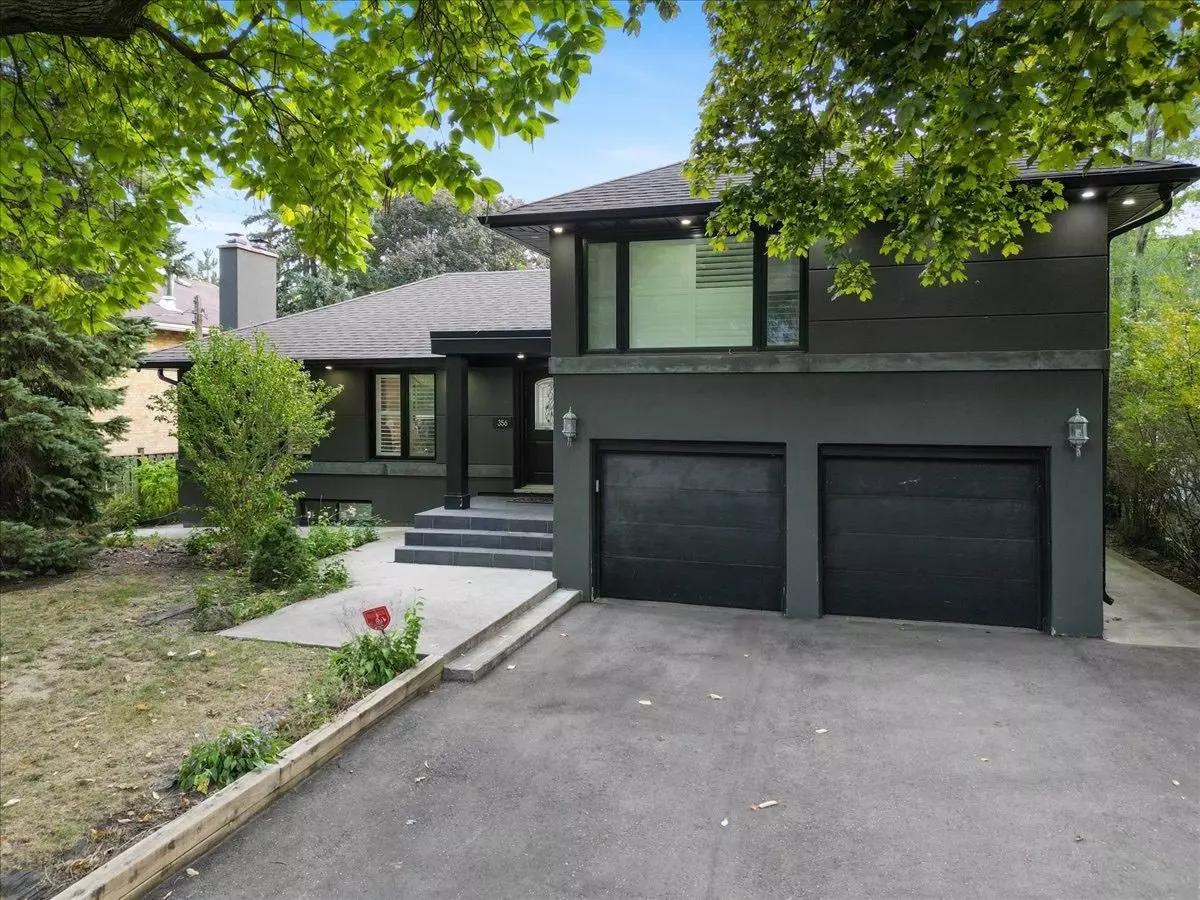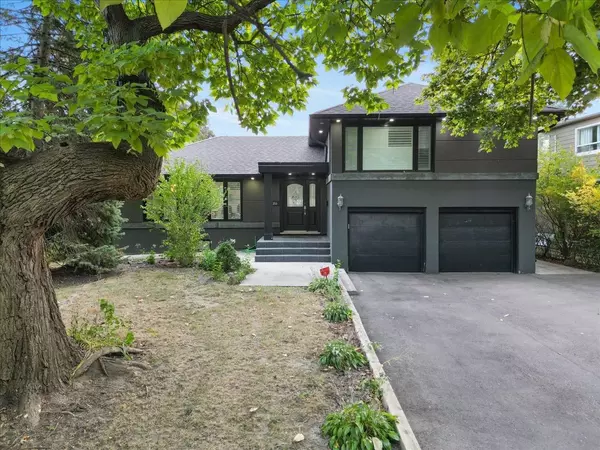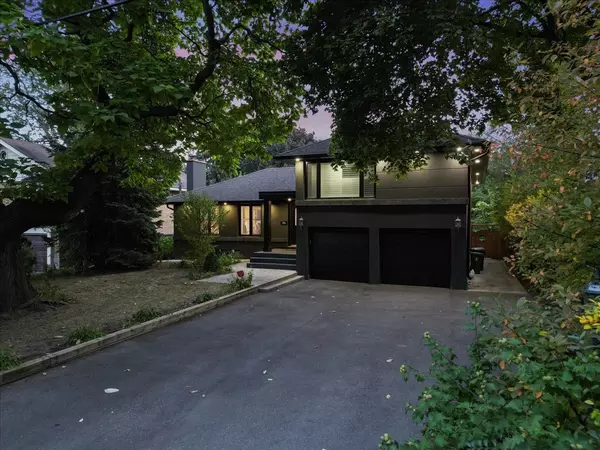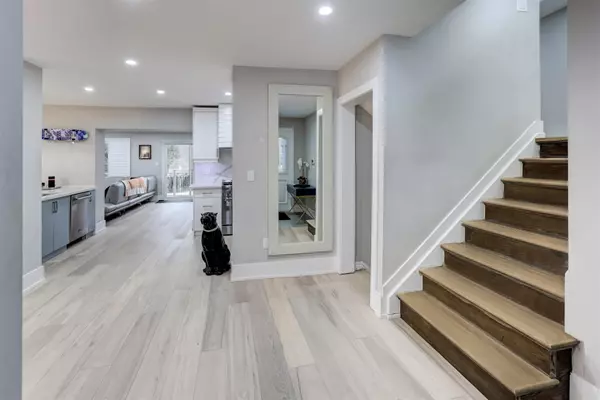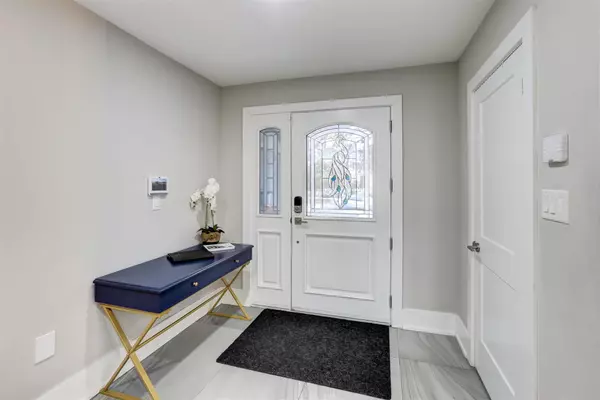$2,290,000
$2,299,000
0.4%For more information regarding the value of a property, please contact us for a free consultation.
356 The Kingsway N/A Toronto, ON M9A 3V4
4 Beds
4 Baths
Key Details
Sold Price $2,290,000
Property Type Single Family Home
Sub Type Detached
Listing Status Sold
Purchase Type For Sale
MLS Listing ID W9046741
Sold Date 12/05/24
Style Sidesplit 4
Bedrooms 4
Annual Tax Amount $11,126
Tax Year 2023
Property Description
Multi Gen property. Located on one of the city's most prestigious and sought-after streets sits 356 The Kingsway - a luxurious, move-in ready home that is an entertainer's paradise. The open-concept main level is flooded with natural light from all angles through its oversized windows overlooking the backyard with mature trees and in ground pool. The chef's kitchen is made for entertaining featuring quartz counter tops, high end appliances and room for four to eat at the oversized island or take a seat in the large dining area. The family room features built-in cabinetry, a modern linear fireplace and walks out to a composite deck overlooking the pool. Sunken room was originally a 4th main floor bedroom turned into an open concept living space with a bar, full bathroom and walk out to the backyard. Easy to convert back. The primary suite features a six piece ensuite bath and walk-in closet. The cozy lower level features additional living space, a full bathroom, tons of storage and rough-in kitchen plus wiring for the theatre room. 2 lower level bedrooms are currently a rec space but can be easily converted back to a bedroom to complete a basement suite.
Location
State ON
County Toronto
Community Edenbridge-Humber Valley
Area Toronto
Region Edenbridge-Humber Valley
City Region Edenbridge-Humber Valley
Rooms
Family Room Yes
Basement Finished with Walk-Out
Kitchen 1
Separate Den/Office 1
Interior
Interior Features Other
Cooling Central Air
Exterior
Parking Features Private
Garage Spaces 6.0
Pool Inground
Roof Type Shingles
Lot Frontage 66.0
Lot Depth 129.75
Total Parking Spaces 6
Building
Foundation Block
Read Less
Want to know what your home might be worth? Contact us for a FREE valuation!

Our team is ready to help you sell your home for the highest possible price ASAP

