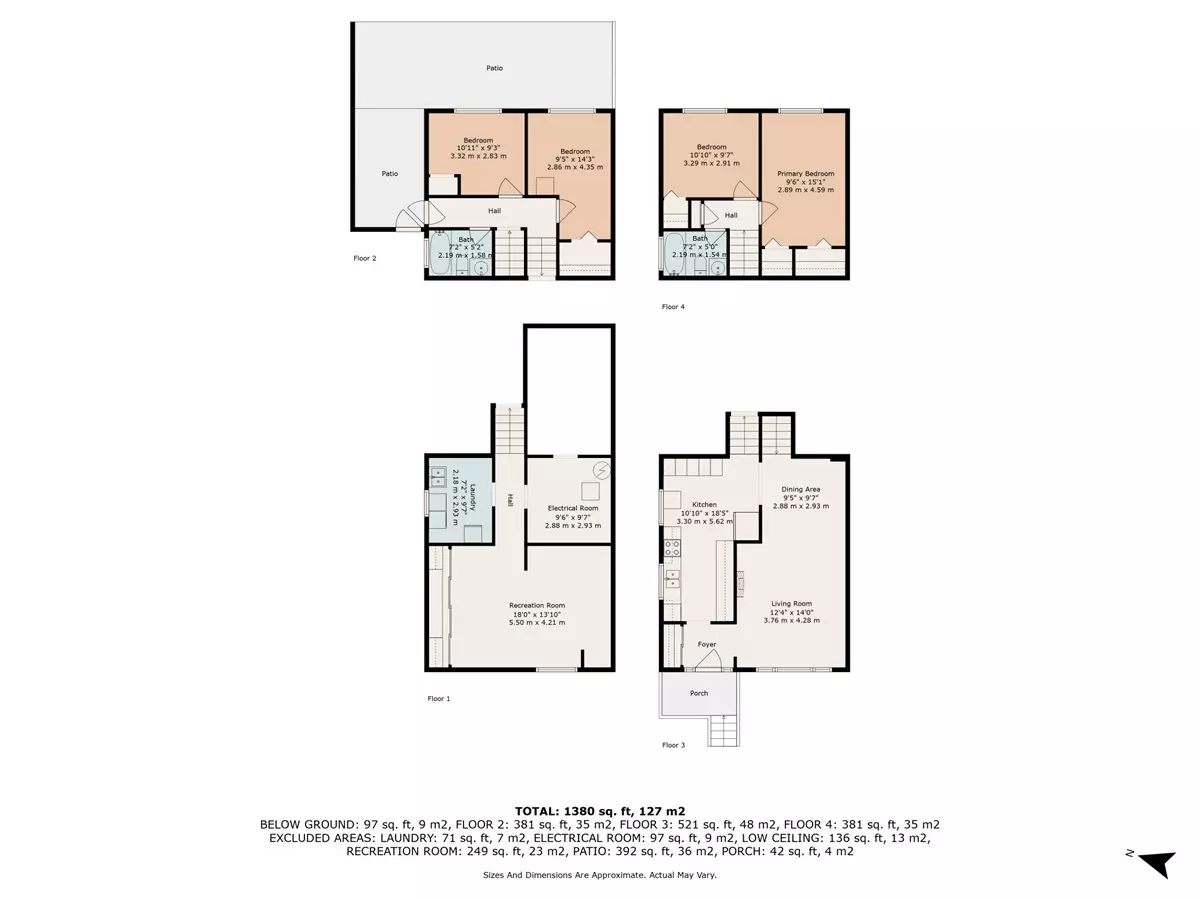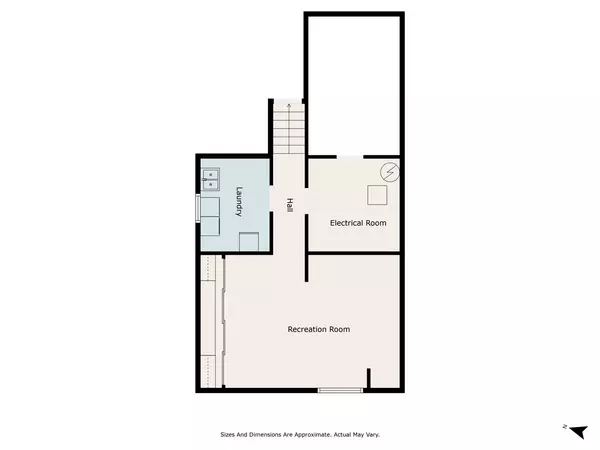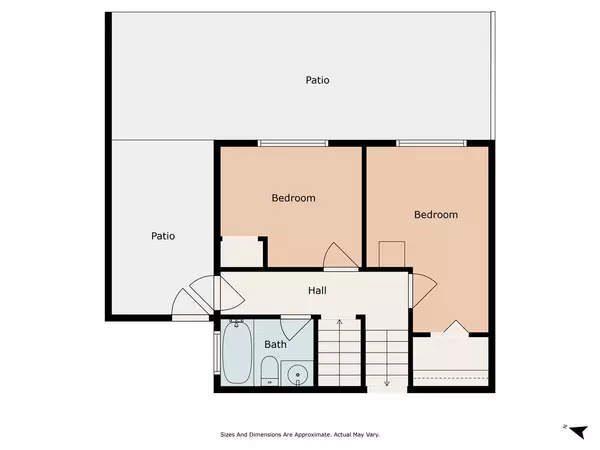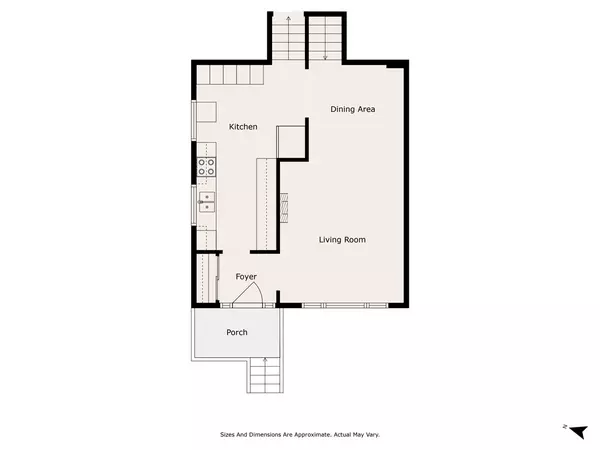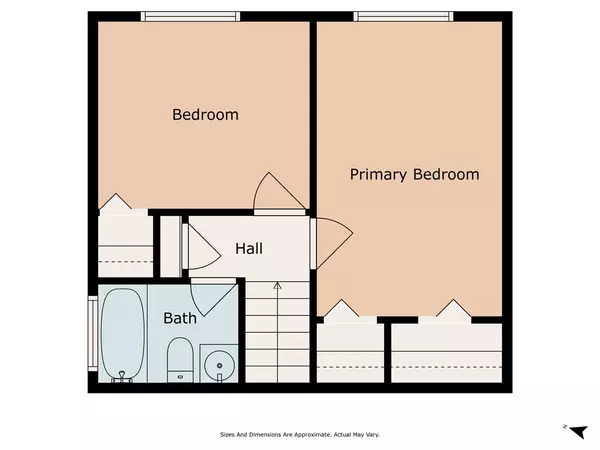$810,000
$799,900
1.3%For more information regarding the value of a property, please contact us for a free consultation.
77 Lochleven DR Toronto E08, ON M1M 2E9
4 Beds
2 Baths
Key Details
Sold Price $810,000
Property Type Multi-Family
Sub Type Semi-Detached
Listing Status Sold
Purchase Type For Sale
MLS Listing ID E9302831
Sold Date 10/31/24
Style Backsplit 4
Bedrooms 4
Annual Tax Amount $3,304
Tax Year 2024
Property Description
Welcome To 77 Lochleven Dr, This Beautiful 4-level Back Split Home, In A Highly Sought-After Scarborough Village Neighborhood. Open-concept Living, On An Intense 110 ft Lot. This Property Is Truly A Versatile Floorplan. Ideal For Large Or Multigenerational Families, The Home Features A Wealth Of Natural Light From Numerous Large Windows. The Main Floor Has A Generous Eat-in Kitchen, A Spacious Living Room, A Dining Area With A West-Facing Window, And A Porch Perfect For Outdoor Enjoyment, And Overlooking The Park. The Main Level Is Also Accessible Through A Side Entrance. You'll Find Two Spacious Bedrooms And An Oversized 4-Piece Bath On The Upper Floor. The Lower Level Has Two More Spacious Bedrooms Including Another 4-Piece Bathroom. The Basement Level Features A Huge Recreational Room For Additional Living Space. A Laundry And Furnace Room. Embrace The Opportunity To Transform This Generous Home Into Your Dream Home.
Location
State ON
County Toronto
Community Scarborough Village
Area Toronto
Region Scarborough Village
City Region Scarborough Village
Rooms
Family Room No
Basement Finished
Kitchen 1
Interior
Interior Features Carpet Free
Cooling Central Air
Exterior
Parking Features Private
Garage Spaces 2.0
Pool None
Roof Type Asphalt Shingle
Lot Frontage 30.0
Lot Depth 110.0
Total Parking Spaces 2
Building
Foundation Concrete
Read Less
Want to know what your home might be worth? Contact us for a FREE valuation!

Our team is ready to help you sell your home for the highest possible price ASAP

