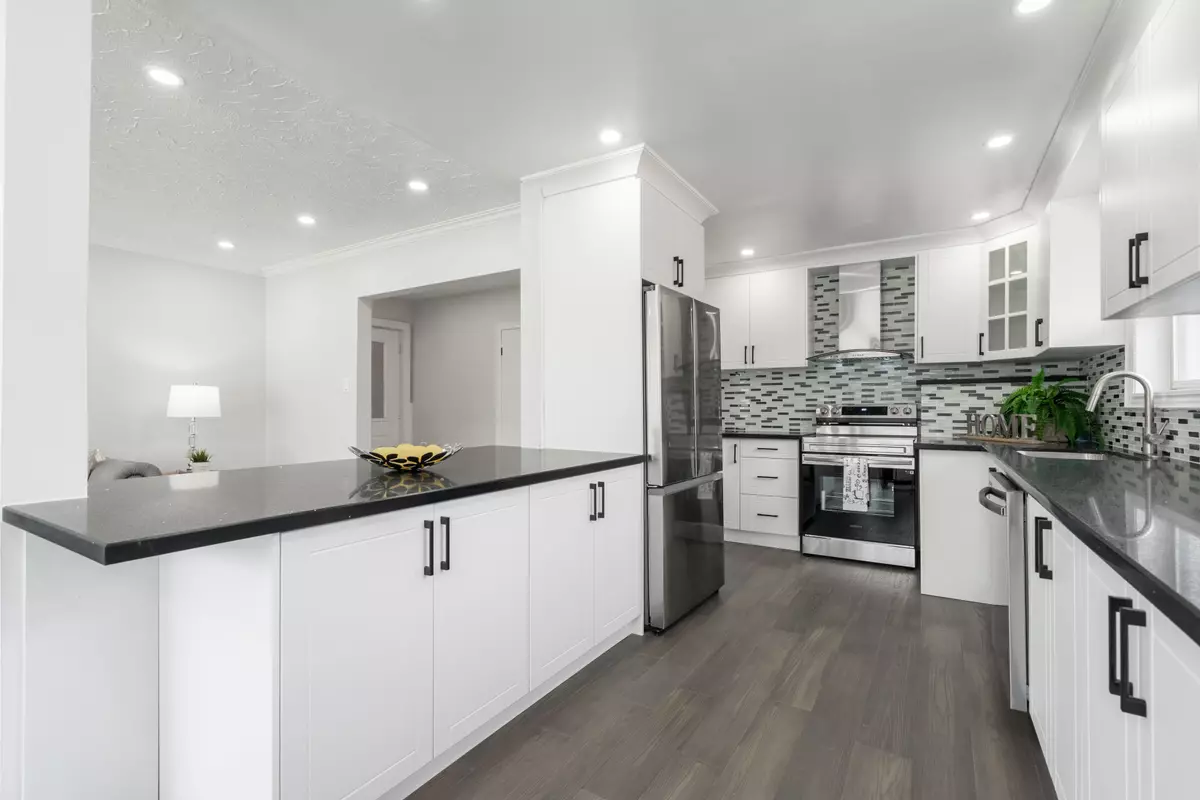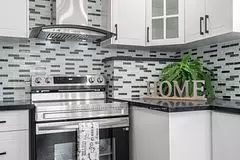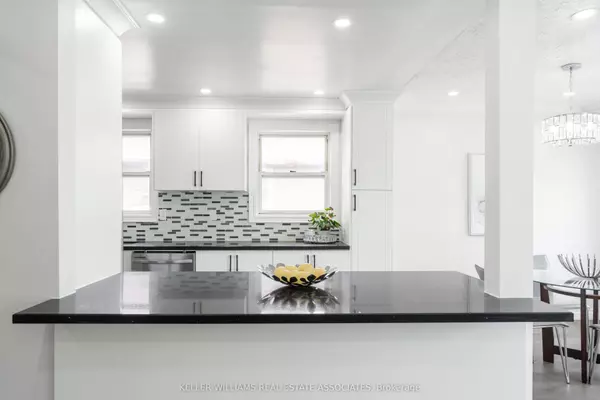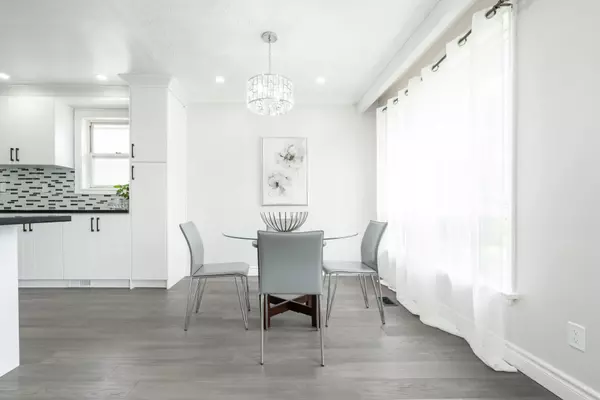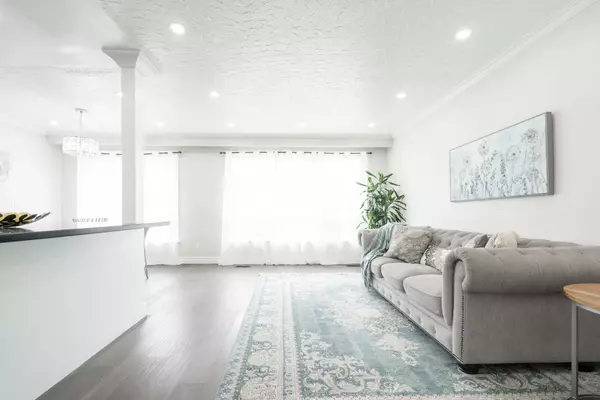$1,082,000
$998,000
8.4%For more information regarding the value of a property, please contact us for a free consultation.
1136 Brimley RD Toronto E09, ON M1P 3G3
6 Beds
2 Baths
Key Details
Sold Price $1,082,000
Property Type Single Family Home
Sub Type Detached
Listing Status Sold
Purchase Type For Sale
Approx. Sqft 1100-1500
MLS Listing ID E9314322
Sold Date 12/03/24
Style Bungalow
Bedrooms 6
Annual Tax Amount $3,777
Tax Year 2023
Property Description
A Newly Renovated Home on a Premium Sized Lot, Open Concept Kitchen with Granite Countertops, SS Appliances and Large Island, Ideal Spot For a Family Breakfast, 3 bedrooms on the Main Floor, Modern 3 Piece Bathroom, New Engineered Hardwood on Main Floor, Pot Lights, New Light Fixtures, Fully Finished Basement In-Law Suite With Separate Entrance with 3 Bedrooms,Updated Kitchen and Modern 3 piece Bathroom . All You Have to Do is Pack Your Bags!!! Plus Enjoy the Solarium,Extra Space for the Family to Relax/Entertain or a Home Gym. This Home is Perfect For A Growing Family Or An Investment Property with 6Parking Spots. Quiet Family Community that is Close to Public Transit, Schools, Parks, Scarborough General Hospital, Scarborough Town Centre, Easy Commute to Downtown Toronto.
Location
State ON
County Toronto
Community Bendale
Area Toronto
Zoning RD*247
Region Bendale
City Region Bendale
Rooms
Family Room No
Basement Separate Entrance, Finished
Kitchen 2
Separate Den/Office 3
Interior
Interior Features Carpet Free, In-Law Capability, Primary Bedroom - Main Floor
Cooling Central Air
Exterior
Parking Features Private
Garage Spaces 6.0
Pool None
Roof Type Asphalt Shingle
Lot Frontage 45.0
Lot Depth 152.58
Total Parking Spaces 6
Building
Foundation Unknown
Others
Security Features None
Read Less
Want to know what your home might be worth? Contact us for a FREE valuation!

Our team is ready to help you sell your home for the highest possible price ASAP

