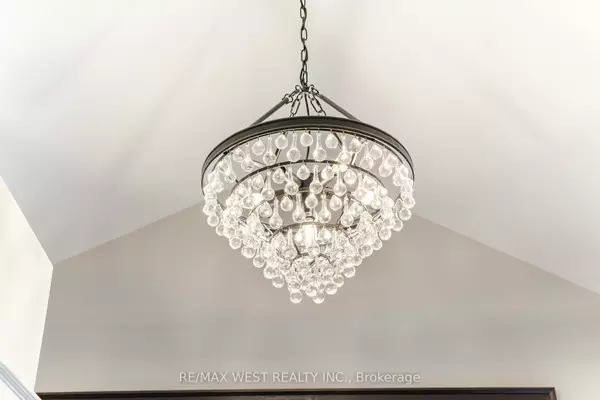$1,743,500
$1,810,000
3.7%For more information regarding the value of a property, please contact us for a free consultation.
17093 Hwy 50 N/A Caledon, ON L7E 0K6
5 Beds
3 Baths
Key Details
Sold Price $1,743,500
Property Type Single Family Home
Sub Type Detached
Listing Status Sold
Purchase Type For Sale
MLS Listing ID W9343937
Sold Date 12/16/24
Style Bungaloft
Bedrooms 5
Annual Tax Amount $5,066
Tax Year 2024
Property Description
Gorgeous newly renovated 4+1 bdrm, 3-bath bungaloft in the highly desirable community of Palgrave. Over 2,600+ sqft, of living space with additional 1,600+ sqft fully finished basement aprtmnt. Perfect for multi-generational living or rental income, the basement aprtmnt offers its own private entrance, wood burning fireplace, laundry room,2-car driveway w/convenient walk-up. Nestled on a private 1-acre lot, you'll enjoy the tranquility of country living while remaining just steps away from local amenities. One of the standout features is the newly added 3-car garage with a 2-car tandem extension, currently used as a 3-car W/ a heated gym inside. The property also boasts 2 driveways:10-carloop driveway in front +additional side driveway for 2 vehicles. The newly constructed 1,000 sqft loft serves as a luxurious primary bdrm retreat, complete w/10-foot ceilings, a walk-out balcony, spa-like ensuite, spacious walk-in closet, + a private office. The loft also has its own dedicated HVAC system, water heater, electrical panel. The heart of the home is the bright, open-concept kitchen, dining, and living area. Kitchen features Chelsea maple cabinets, a massive 6ft x 9ft island + stunning granite countertops. Top-of-the-line stnless steel appliances include a 5-burner gas stove, built-in microwave, and beverage fridge. The living room is equally impressive, with a custom-built wall unit + a waffle ceiling. Newly renovated bathrooms feature heated floors for a touch of luxury, and the entire home has been fitted with new windows and doors for enhanced security, including a 3mm security film on main floor windows and multi-point locks on all doors. Outside, the large backyard is a private oasis. Enjoy a new saltwater pool with a pool house and cabana, perfect for summer entertaining. The spacious yard also includes a fire pit, ideal for cozy gatherings. Don't miss the opportunity to own this exceptional, move-in-ready home in the charming community of Palgrave!
Location
State ON
County Peel
Community Palgrave
Area Peel
Region Palgrave
City Region Palgrave
Rooms
Family Room No
Basement Finished, Walk-Up
Kitchen 2
Separate Den/Office 1
Interior
Interior Features None
Cooling Central Air
Exterior
Parking Features Private
Garage Spaces 14.0
Pool Inground
Roof Type Asphalt Shingle
Lot Frontage 116.47
Lot Depth 275.44
Total Parking Spaces 14
Building
Foundation Brick
Read Less
Want to know what your home might be worth? Contact us for a FREE valuation!

Our team is ready to help you sell your home for the highest possible price ASAP





