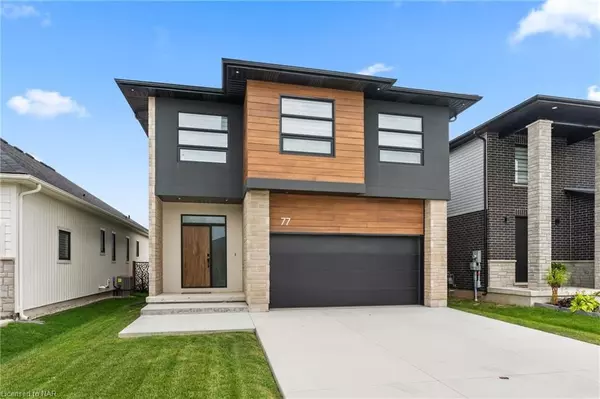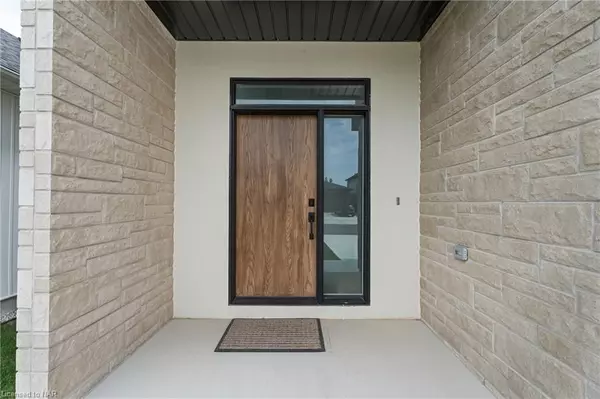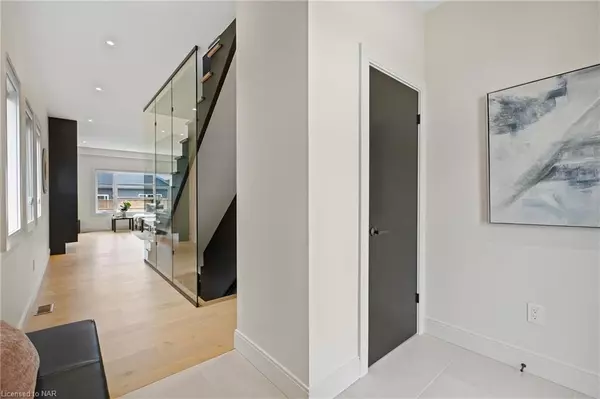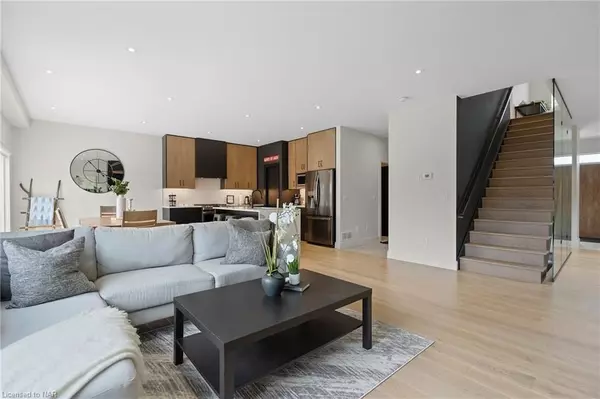$995,000
$1,045,000
4.8%For more information regarding the value of a property, please contact us for a free consultation.
77 Kensington ST Welland, ON L3C 5R2
4 Beds
3 Baths
Key Details
Sold Price $995,000
Property Type Single Family Home
Sub Type Detached
Listing Status Sold
Purchase Type For Sale
MLS Listing ID X9045023
Sold Date 11/28/24
Style 2-Storey
Bedrooms 4
Annual Tax Amount $6,502
Tax Year 2023
Property Description
Located in Vanier Estates, you will fall in love with this modern architectural and designer home in Welland! Every home on this street is stunning, each with its own special stand alone flare and style. Professionally crafted by award winning custom builder- Karisma Build Group, every detail of this stunning home is impeccable and built to suit. Here we have a 4 bedroom, 2.5 bathroom home, with over 2600 sqft of finished living space with a breathtaking main floor plan that is flooded with natural light, custom glass wall, linear fireplace feature wall in the living room and a designer kitchen with premium finishings and distinct selections. Step up to the second floor to find 4 generous rooms, a flex loft space, 2 full bathrooms and a laundry room. The primary bedroom quarters are just exceptional- so comfortable, luxurious and distinguished. A finished recreation room is ready for you to create that ideal family space and the framing is already completed for the full bathroom, bedroom and furnace rooms. A fenced yard, rear entertainer's deck, double car garage and concrete drive are all ready for you too! Move into this newer home and enjoy the Vanier Estates lifestyle- close to all amenities and quick access to schools, trails, golf, and located a hop, skip and jump away from Fonthill!
Location
State ON
County Niagara
Area Niagara
Rooms
Family Room No
Basement Full, Partially Finished
Kitchen 1
Interior
Interior Features Other
Cooling Central Air
Exterior
Parking Features Private Double
Garage Spaces 4.0
Pool None
Roof Type Asphalt Shingle
Lot Frontage 39.37
Lot Depth 104.99
Total Parking Spaces 4
Building
Foundation Poured Concrete
Read Less
Want to know what your home might be worth? Contact us for a FREE valuation!

Our team is ready to help you sell your home for the highest possible price ASAP





