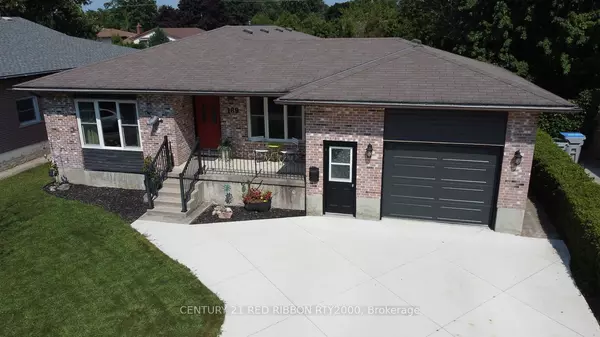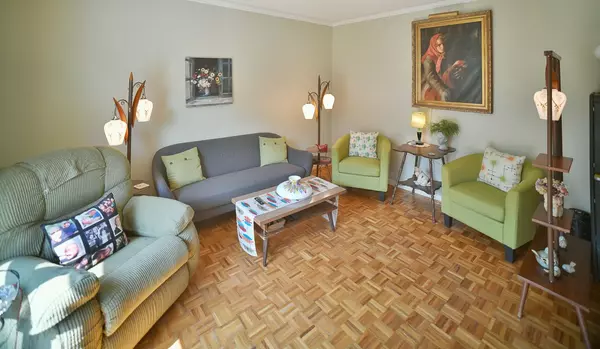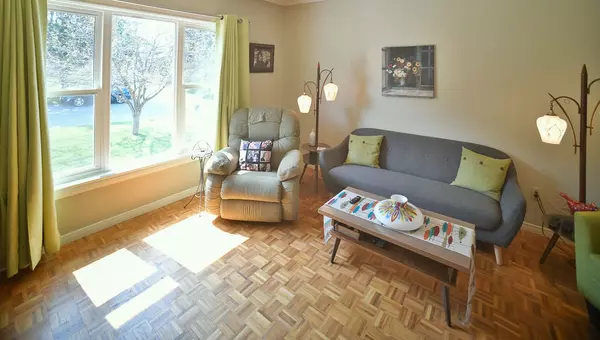$645,000
$644,900
For more information regarding the value of a property, please contact us for a free consultation.
189 SOUTHFIELD DR Strathroy-caradoc, ON N7G 3V3
5 Beds
3 Baths
Key Details
Sold Price $645,000
Property Type Single Family Home
Sub Type Detached
Listing Status Sold
Purchase Type For Sale
MLS Listing ID X9294057
Sold Date 10/29/24
Style Bungalow
Bedrooms 5
Annual Tax Amount $3,388
Tax Year 2024
Property Description
Your story starts here! Come and find out just how this 3+2 bedroom, 3 bath home will fit your families rhythm. You will enjoy having space to entertain in the living room, dining room or huge lower level family room featuring a cozy corner gas fireplace. Card games will be played around the table in the separate breakfast/eating area and morning coffee will be enjoyed sitting on your front porch or under your amazing 21x30ft covered back porch peacefully watching over the serene yard. Numerous updates throughout the years include front windows, kitchen cabinets, counters and backsplash, 4pc bath, furnace & air, instant hot water heater, covered back porch, garden shed, concrete drive & garage door. The oversized single car garage offers a man door to the house, the basement, the front & year yard...how convenient for the outdoor enthusiast! At 1464 sq.ft with another 1075 sq.ft finished in the lower level, this home allows for a large family at an affordable price and with its walking distance to the tennis & pickleball courts, town pool, ice rink, ball diamond, beach volleyball courts, skate park & basketball courts it makes this home a wonderful location for a growing family as well. You can move right in & start making family memories.
Location
State ON
County Middlesex
Community Sw
Area Middlesex
Zoning R1
Region SW
City Region SW
Rooms
Family Room No
Basement Walk-Up, Separate Entrance
Kitchen 1
Separate Den/Office 2
Interior
Interior Features Water Heater Owned, Storage
Cooling Central Air
Fireplaces Number 1
Fireplaces Type Family Room, Natural Gas
Exterior
Exterior Feature Landscaped, Patio, Porch
Parking Features Inside Entry, Private Double
Garage Spaces 5.0
Pool None
Roof Type Asphalt Shingle
Lot Frontage 59.16
Lot Depth 133.73
Total Parking Spaces 5
Building
Foundation Concrete
Read Less
Want to know what your home might be worth? Contact us for a FREE valuation!

Our team is ready to help you sell your home for the highest possible price ASAP





