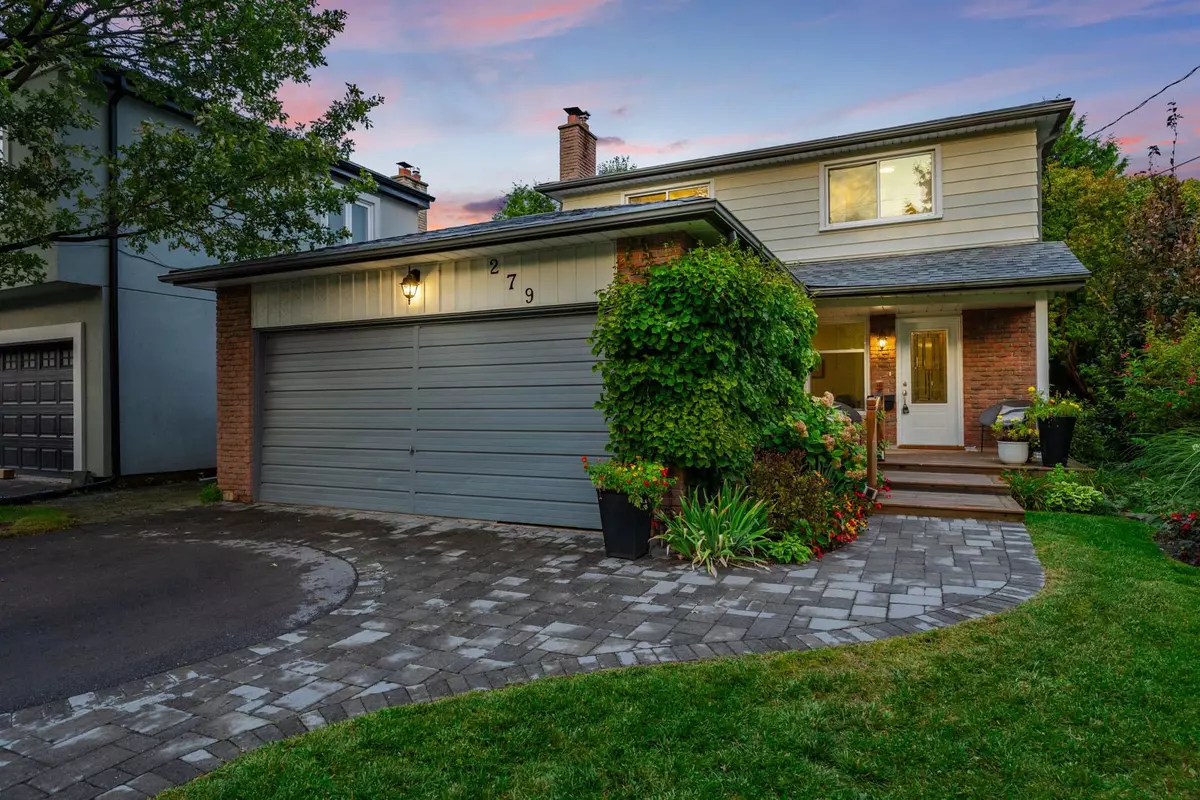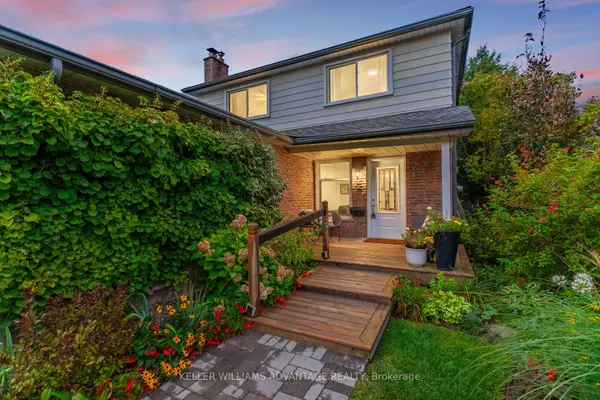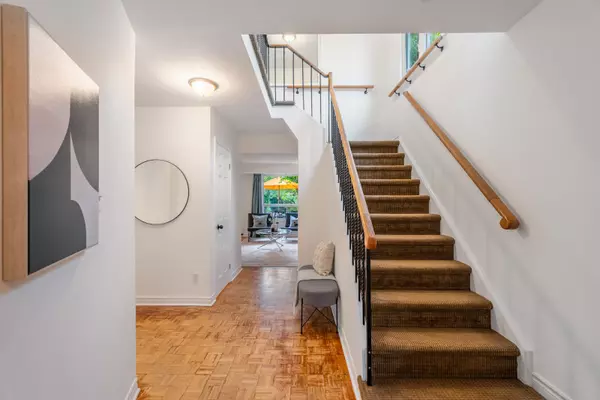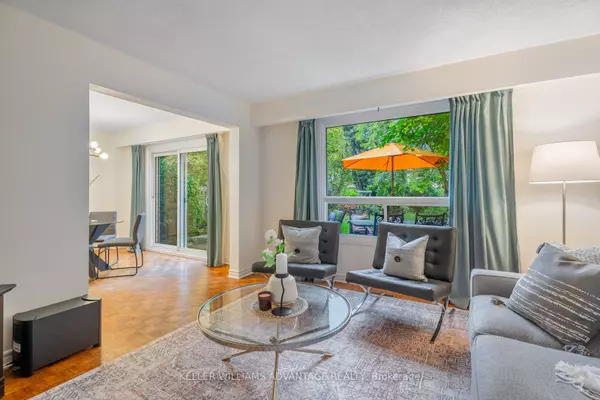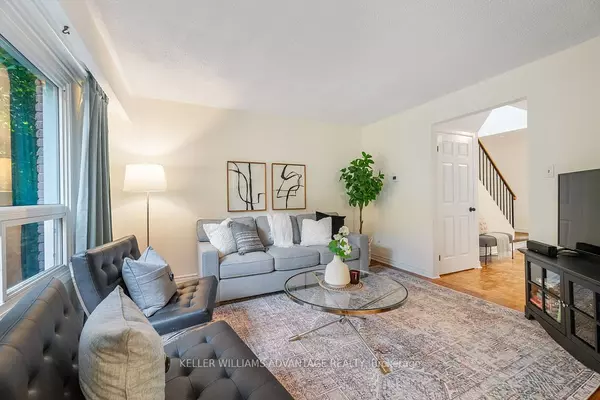$1,110,000
$999,000
11.1%For more information regarding the value of a property, please contact us for a free consultation.
279 Livingston RD Toronto E08, ON M1E 1M2
4 Beds
3 Baths
Key Details
Sold Price $1,110,000
Property Type Single Family Home
Sub Type Detached
Listing Status Sold
Purchase Type For Sale
MLS Listing ID E9307176
Sold Date 10/30/24
Style 2-Storey
Bedrooms 4
Annual Tax Amount $4,517
Tax Year 2023
Property Description
Welcome to 279 Livingston Road, a truly exceptional property that offers the perfect blend of space, comfort, and convenience in the heart of Guildwood. This rare 4-bedroom, 2-car garage home is designed for families who value both style and functionality. This charming home features a sought-after main-floor family room, providing a welcoming space for family gatherings and everyday living. The expansive layout continues with a finished basement, offering additional living space for a home office, TV room or playroom. The property boasts generously sized bedrooms, each bathed in natural light. The master suite is a true retreat, complete with an en-suite bathroom that ensures privacy and comfort. Situated on an exceptionally large lot, measuring an impressive 190 feet deep, this property feels like your own private park. Enjoy the expansive backyard that's perfect for outdoor activities, gardening, or even the addition of a pool (qualifies for a garden suite, Report Available ) . Just a 5-minute walk to Guildwood GO Station, this home provides quick and easy access to downtown Toronto, with a mere 15-minute commute to Union Station. Experience the best of both worlds with a tranquil suburban setting and the convenience of city access. 279 Livingston Road is more than just a house; its a lifestyle. Make it yours today and start living your best life in Guildwood. Contact us to schedule your viewing and explore all that this remarkable home has to offer!
Location
State ON
County Toronto
Community Guildwood
Area Toronto
Region Guildwood
City Region Guildwood
Rooms
Family Room Yes
Basement Finished
Kitchen 1
Interior
Interior Features None
Cooling None
Exterior
Parking Features Private Double
Garage Spaces 4.0
Pool None
Roof Type Asphalt Shingle
Lot Frontage 41.86
Lot Depth 190.0
Total Parking Spaces 4
Building
Lot Description Irregular Lot
Foundation Poured Concrete
Others
Senior Community Yes
Security Features Smoke Detector,Carbon Monoxide Detectors
Read Less
Want to know what your home might be worth? Contact us for a FREE valuation!

Our team is ready to help you sell your home for the highest possible price ASAP

