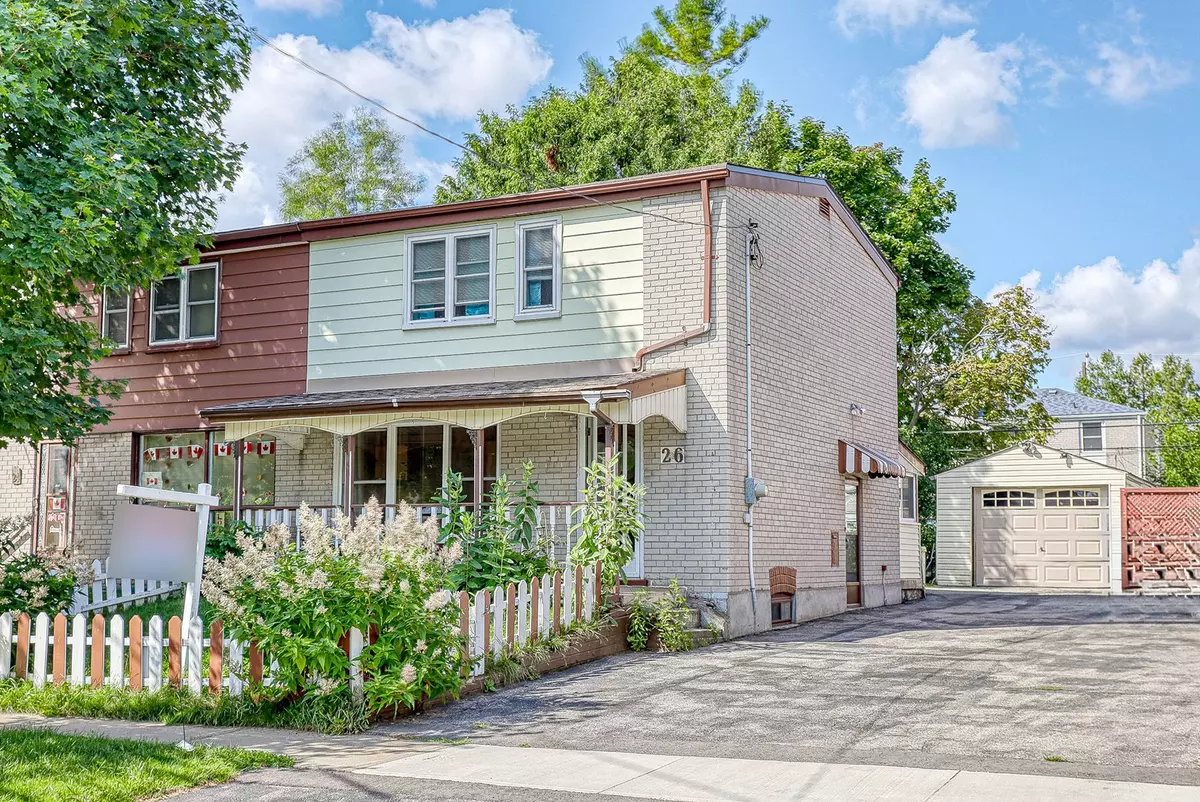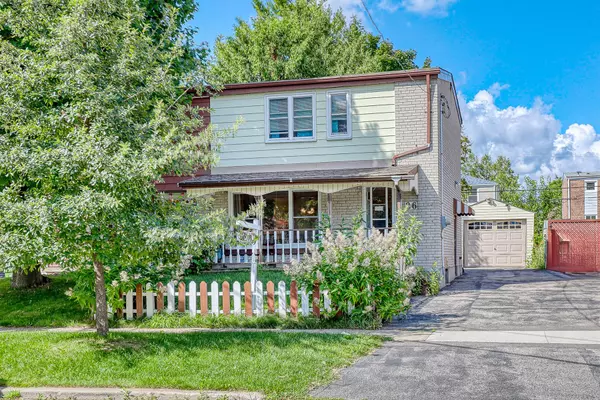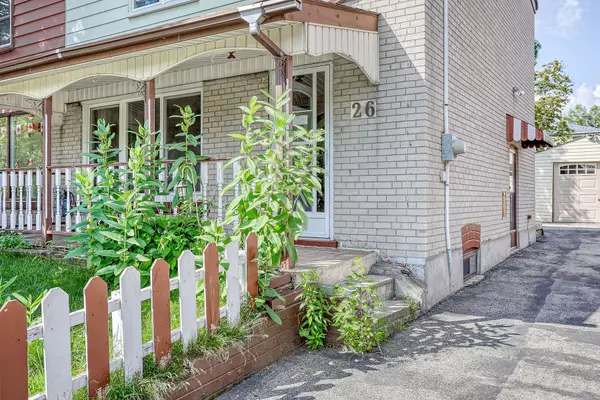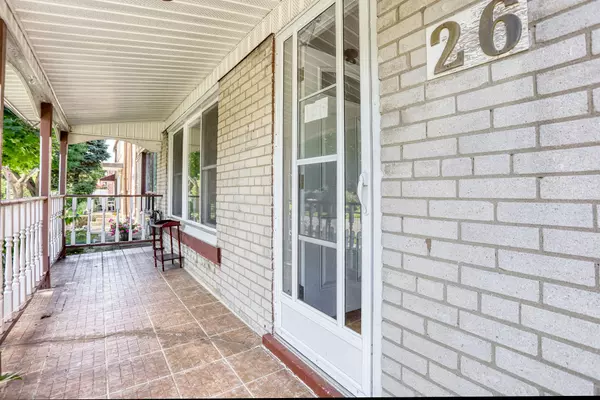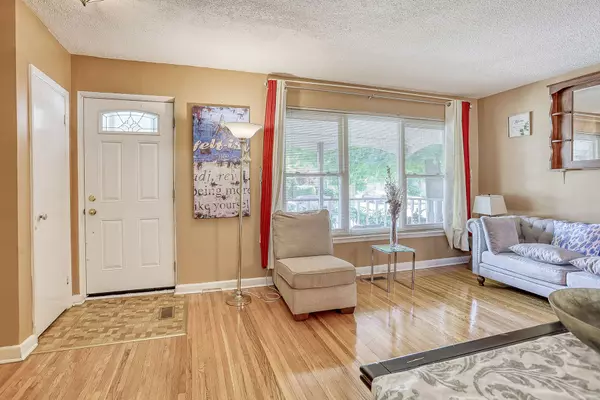$815,000
$799,900
1.9%For more information regarding the value of a property, please contact us for a free consultation.
26 Ashwick DR Toronto E04, ON M1K 2K9
3 Beds
2 Baths
Key Details
Sold Price $815,000
Property Type Multi-Family
Sub Type Semi-Detached
Listing Status Sold
Purchase Type For Sale
MLS Listing ID E9261998
Sold Date 12/13/24
Style 2-Storey
Bedrooms 3
Annual Tax Amount $3,032
Tax Year 2024
Property Description
Note! This huge 2 storey is approx. 20% larger than most similar homes in this pocket, due to addition of main floor including basement area. Nestled on picturesque / quiet Ashwick Dr. close proximity to 2 subway stations, LRT + Eglinton Ave. Featuring Spacious Front Veranda, Detached garage + seperate entry to massive basement area. Same owners for approx. 40 years.
Location
State ON
County Toronto
Community Clairlea-Birchmount
Area Toronto
Region Clairlea-Birchmount
City Region Clairlea-Birchmount
Rooms
Family Room No
Basement Finished, Separate Entrance
Kitchen 1
Interior
Interior Features In-Law Capability
Cooling None
Exterior
Parking Features Private
Garage Spaces 5.0
Pool None
Roof Type Shingles
Lot Frontage 30.0
Lot Depth 100.0
Total Parking Spaces 5
Building
Foundation Unknown
Others
Security Features Other
Read Less
Want to know what your home might be worth? Contact us for a FREE valuation!

Our team is ready to help you sell your home for the highest possible price ASAP

