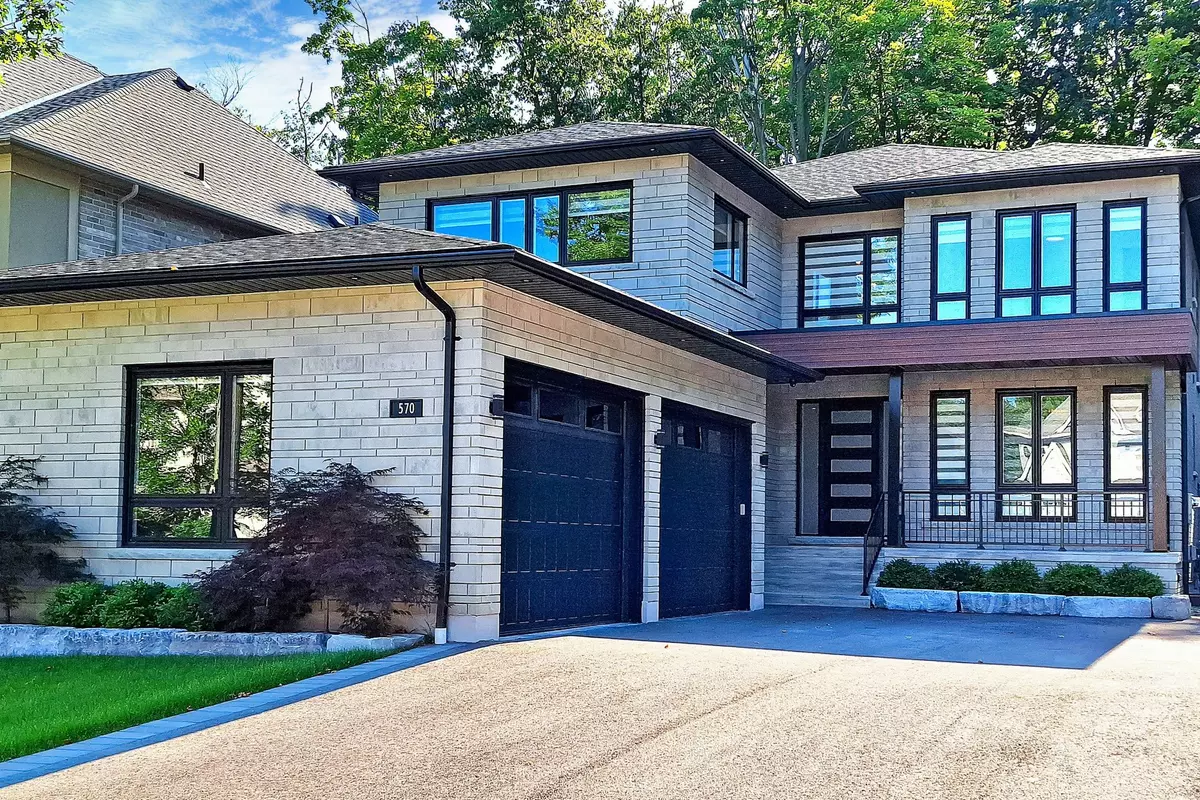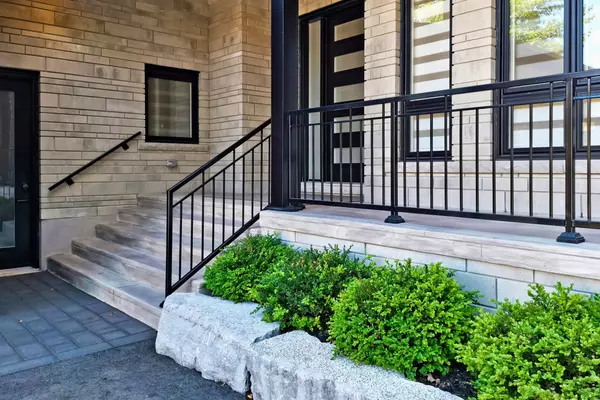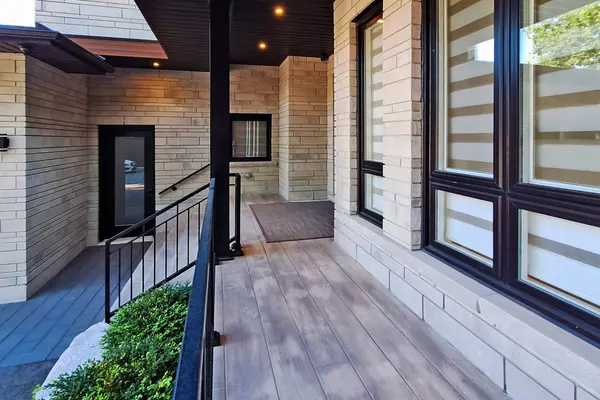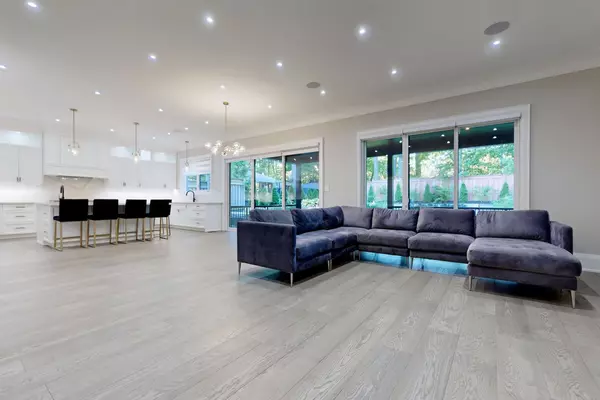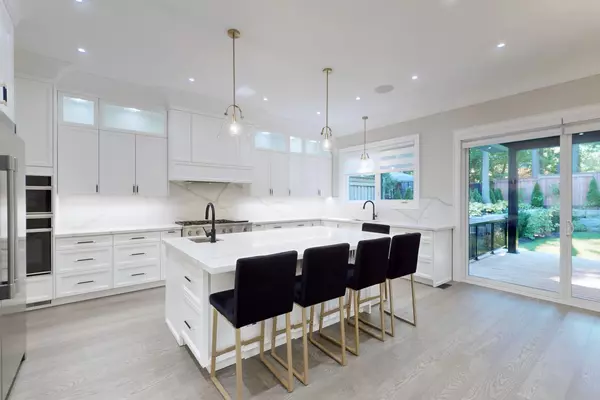$2,600,000
$2,785,000
6.6%For more information regarding the value of a property, please contact us for a free consultation.
570 Maitland DR Durham, ON L1W 0A8
4 Beds
6 Baths
Key Details
Sold Price $2,600,000
Property Type Single Family Home
Sub Type Detached
Listing Status Sold
Purchase Type For Sale
MLS Listing ID E9245240
Sold Date 12/07/24
Style 2-Storey
Bedrooms 4
Annual Tax Amount $15,005
Tax Year 2024
Property Description
WELCOME HOME! FINALLY, YOUR SEARCH IS OVER. Builder's Own Custom dream home approximately 4450 S/F Living Space with Outstanding layout and Craftsmanship. Plaster Crown Molding, Oversized Baseboards,10Ft Ceilings, Wide Plank Engineered Hardwood throughout. Chef-Inspired Kitchen with Lots Of Storage, 48" Monogram Gas Cooktop, Monogram Wall Oven, b/i speed oven, B/I Dishwasher, 72" Fridge, Beverage Fridge In Butler's Pantry, 2 Sinks W/Touch Taps, Garburator, oversized Island W/Quartz Counter Tops &Backsplash, W/O To Huge Covered Porch and fully landscaped back yard with Pot Lights, Sound System and Hot Tub. 2 bathrooms on Main floor.4 Bedrooms on second floor Each W/Own Ensuite, Large Primary Bedroom W/Spa Like Washroom, Huge Shower W/ Pot Lights, 3 Function Showering Options, Aromatherapy Steam Unit, Freestanding Tub. The Best Crestron Audio System W/3 Touchscreen Locations For Audio, Monitored Home Alarm, Exterior Camera. Access From heated oversized Garage To Mudroom & partially finished Basement.
Location
State ON
County Durham
Community Rosebank
Area Durham
Region Rosebank
City Region Rosebank
Rooms
Family Room Yes
Basement Partially Finished, Separate Entrance
Kitchen 1
Interior
Interior Features Other
Cooling Central Air
Exterior
Parking Features Private Double
Garage Spaces 8.0
Pool None
Roof Type Asphalt Shingle
Lot Frontage 50.0
Lot Depth 180.0
Total Parking Spaces 8
Building
Foundation Concrete
Read Less
Want to know what your home might be worth? Contact us for a FREE valuation!

Our team is ready to help you sell your home for the highest possible price ASAP

