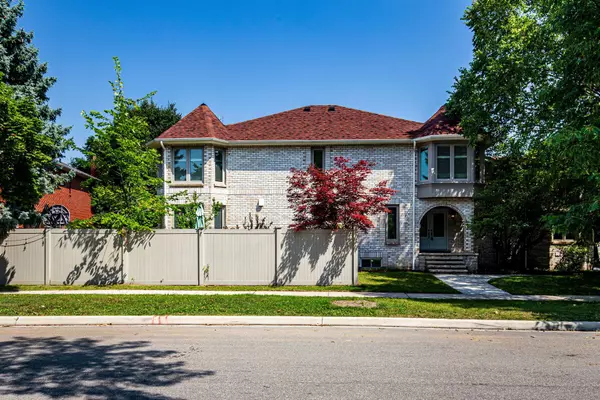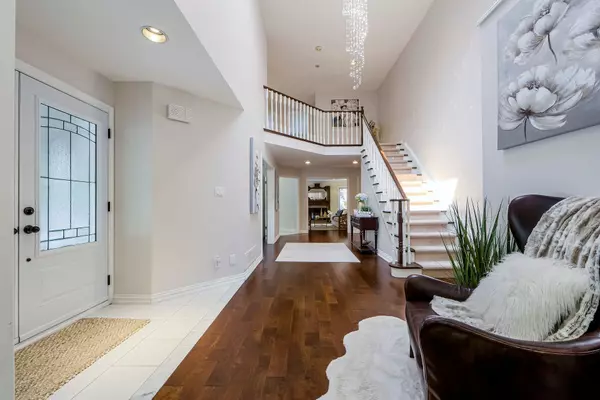$1,920,000
$1,998,800
3.9%For more information regarding the value of a property, please contact us for a free consultation.
3997 Rolling Valley DR Mississauga, ON L5L 5P3
6 Beds
4 Baths
Key Details
Sold Price $1,920,000
Property Type Single Family Home
Sub Type Detached
Listing Status Sold
Purchase Type For Sale
Approx. Sqft 3000-3500
MLS Listing ID W9271984
Sold Date 12/12/24
Style 2-Storey
Bedrooms 6
Annual Tax Amount $9,467
Tax Year 2023
Property Description
Your Search For Perfection Ends At 3997 Rolling Valley Dr. This One Of A Kind Home Offering Nearly 5,000 Sq Ft Of Finished Living Space. 4+2 Bedroom, 4-Bathroom Home Showcases Impeccably Crafted Above Grade Living Areas And A Finished Basement With A Separate Walk-Up Entrance. Uniquely Positioned On An Expansive Corner Lot Over 9,100 Sq Ft, In A Peaceful, Heavily Treed Setting Within The Family-Friendly Erin Mills Neighborhood, This Two-Story Detached Home Is Ideal For Large Or Extended Families. As You Step Inside, You will Find A Masterfully Arranged Main Floor Featuring 20ft High Ceiling Foyer, A Master Bedroom With A Luxurious 6pc En-Suite, A Formal Dining Room, And A Spacious, Loft-Like Living Room Filled With Natural Light, The Upper Level Offers Three Additional Bedrooms, Providing Plenty Of Space For Everyone To Relax And Recharge. Large Updated Kitchen Featuring Granite Counters, Stainless Steel Appliances & Breakfast Area With Walk-Out To Beautifully Landscaped Yard & Pattern Concrete Patio. Entertainment Dream Home With Oasis Like, Wrapped Around, Fenced Private Backyard, Open Concept Basement With Beautiful Kitchen, Additional 2 Bedrooms, Full Bathroom and Separate Laundry., Perfect For In-Law Suite Or Additional Income.
Location
State ON
County Peel
Community Erin Mills
Area Peel
Region Erin Mills
City Region Erin Mills
Rooms
Family Room Yes
Basement Finished with Walk-Out, Separate Entrance
Kitchen 2
Separate Den/Office 2
Interior
Interior Features Auto Garage Door Remote, Central Vacuum, In-Law Suite, Primary Bedroom - Main Floor, Water Softener
Cooling Central Air
Fireplaces Type Family Room
Exterior
Exterior Feature Lawn Sprinkler System, Landscaped, Deck
Parking Features Private
Garage Spaces 6.0
Pool None
Roof Type Shingles
Lot Frontage 76.69
Lot Depth 119.42
Total Parking Spaces 6
Building
Foundation Concrete
Others
Senior Community Yes
Read Less
Want to know what your home might be worth? Contact us for a FREE valuation!

Our team is ready to help you sell your home for the highest possible price ASAP





