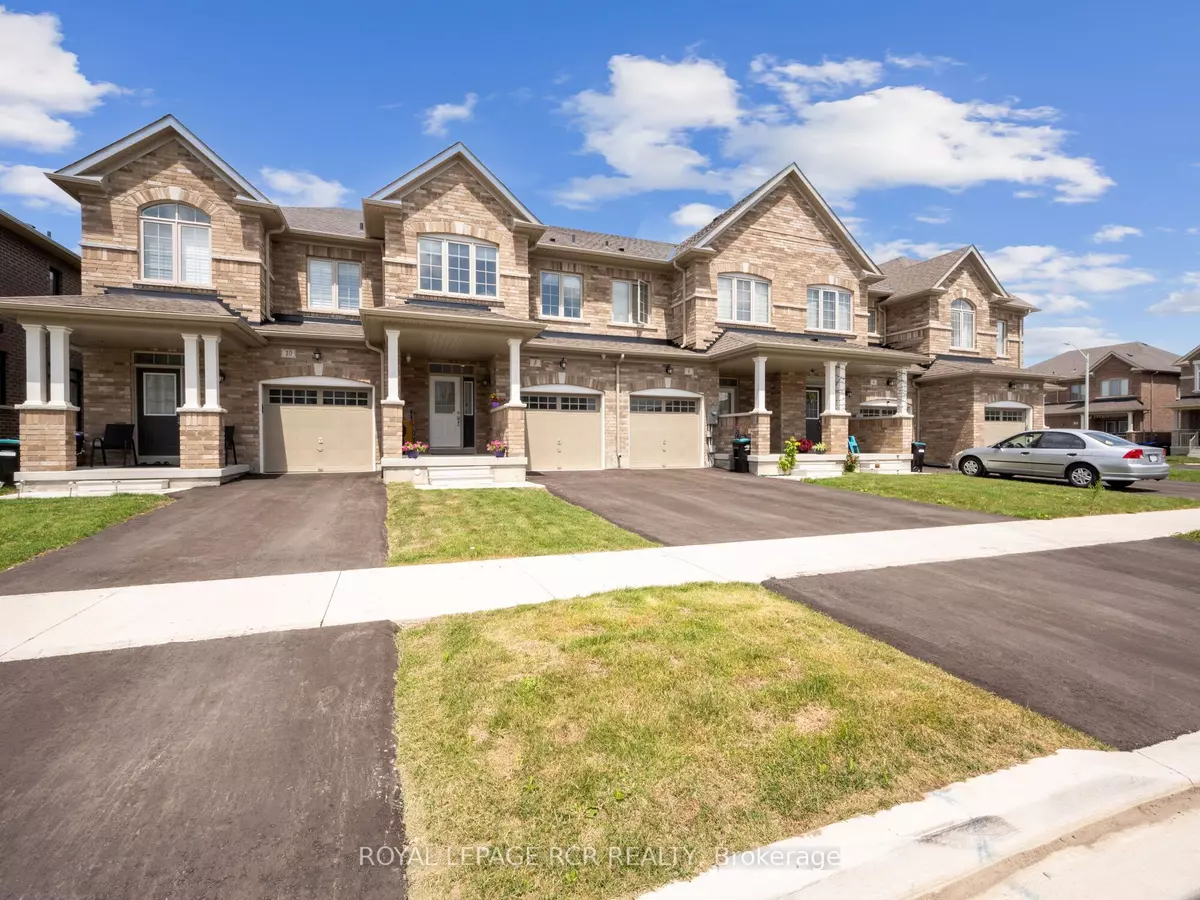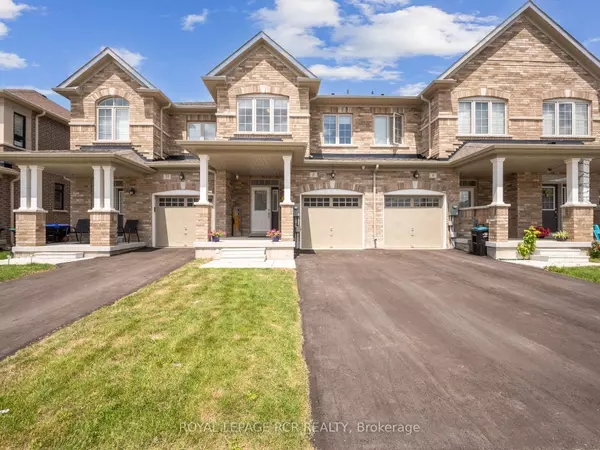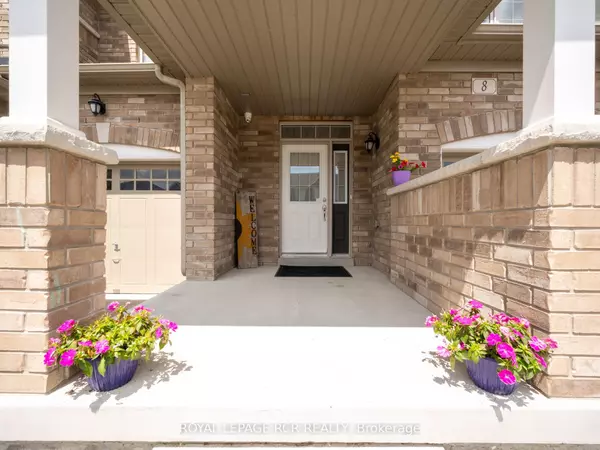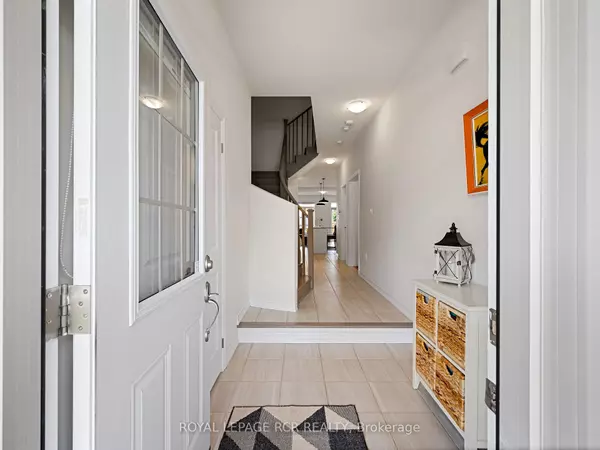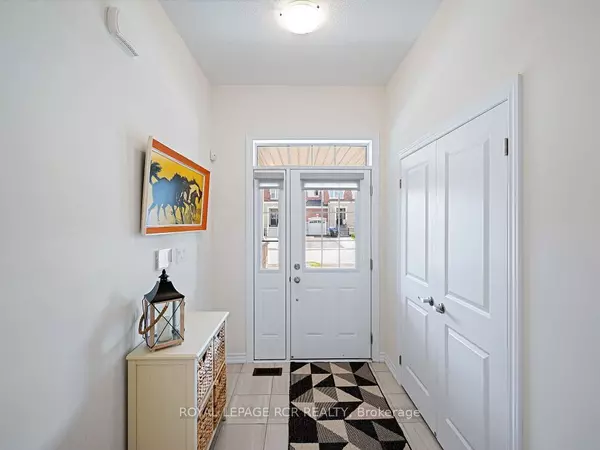$890,000
$929,000
4.2%For more information regarding the value of a property, please contact us for a free consultation.
8 Westlake CRES Bradford West Gwillimbury, ON L3Z 4K3
3 Beds
3 Baths
Key Details
Sold Price $890,000
Property Type Townhouse
Sub Type Att/Row/Townhouse
Listing Status Sold
Purchase Type For Sale
Approx. Sqft 1500-2000
MLS Listing ID N9301811
Sold Date 10/22/24
Style 2-Storey
Bedrooms 3
Annual Tax Amount $5,357
Tax Year 2024
Property Description
Welcome to 8 Westlake Cres. Modern Living, in a relaxed and growing community. This 1850 sq. foot townhome is loaded with upgrades. With its open-concept floor plan, this home seamlessly blends style and functionality. Enjoy the three generously sized bedrooms, offering both privacy and relaxation. The large primary suite features walk in closet and 5 piece ensuite. The open concept kitchen and living space boasts a centre island, loads of cabinetry, and a walk out into the back yard. The basement has a large rec room, roughed in bath, and large cantina- ready for you to make it into a superb entertaining space. Direct access from the garage to yard- means you can easily store patio furniture and lawnmower in behind the garage without taking up yard space! Nestled in growing community, this property is not just a home; it's an investment in the future. Convenience is key, and 8 Westlake Cres delivers. Close proximity to local amenities, Schools, Shopping, parks, community center, restaurants, and highways ensures that everything you need is within reach.
Location
State ON
County Simcoe
Community Bradford
Area Simcoe
Zoning R2-2
Region Bradford
City Region Bradford
Rooms
Family Room Yes
Basement Partially Finished
Kitchen 1
Interior
Interior Features Rough-In Bath
Cooling Central Air
Exterior
Parking Features Private
Garage Spaces 2.0
Pool None
Roof Type Asphalt Shingle
Lot Frontage 19.69
Lot Depth 106.63
Total Parking Spaces 2
Building
Foundation Concrete
Read Less
Want to know what your home might be worth? Contact us for a FREE valuation!

Our team is ready to help you sell your home for the highest possible price ASAP

