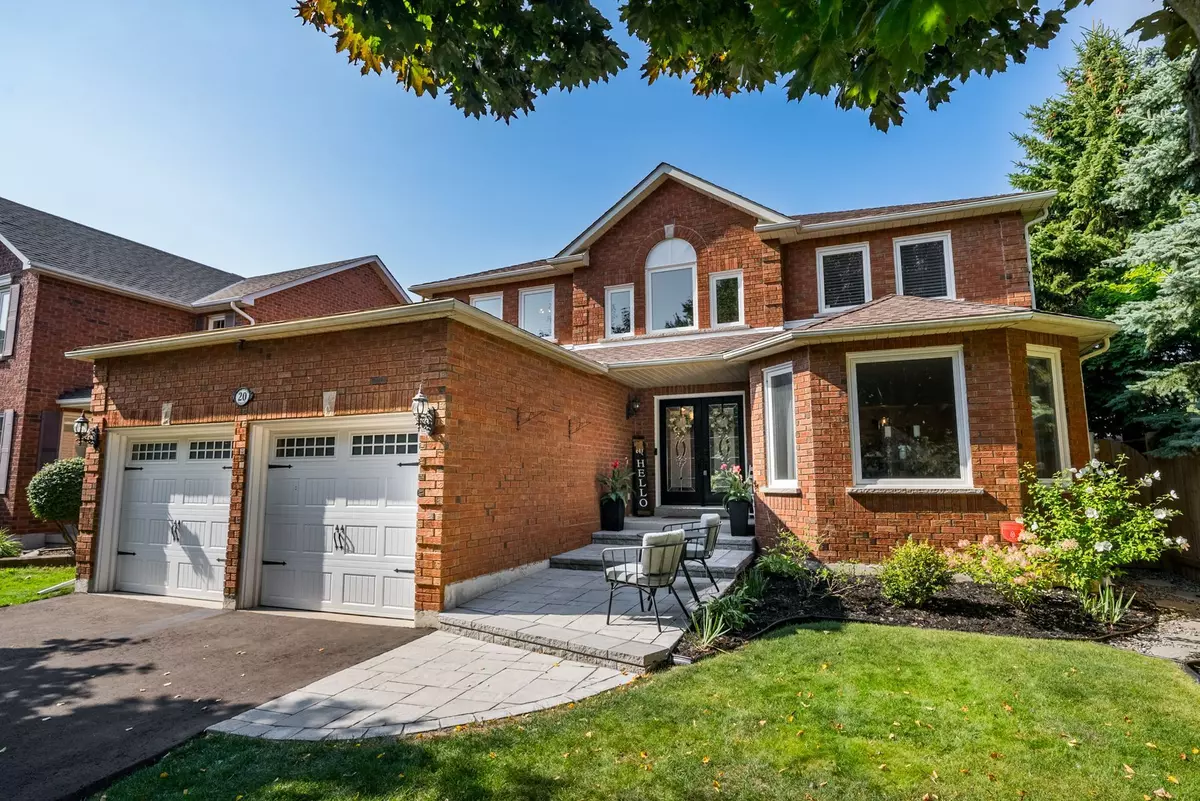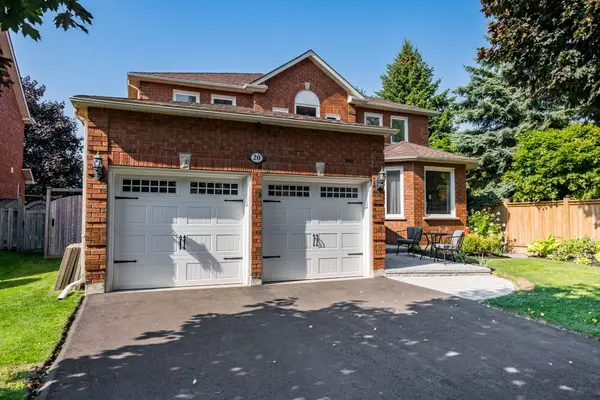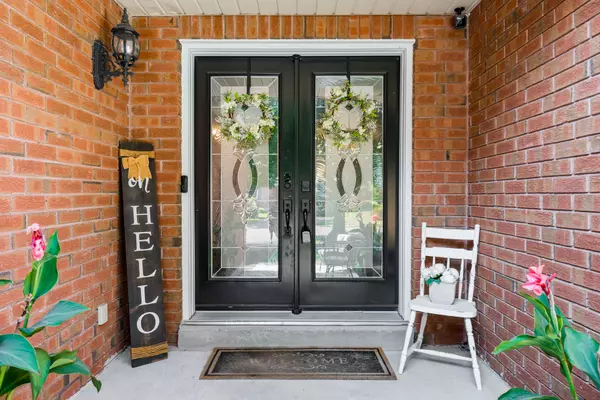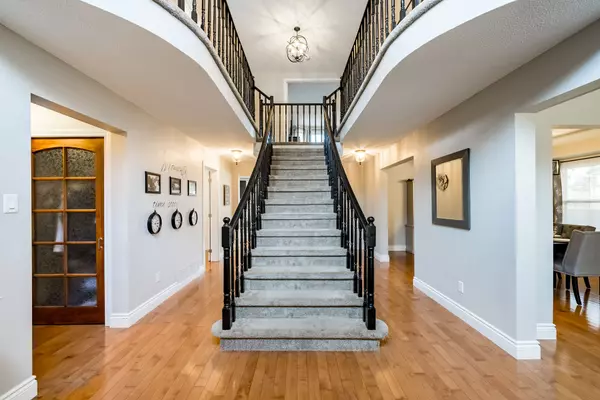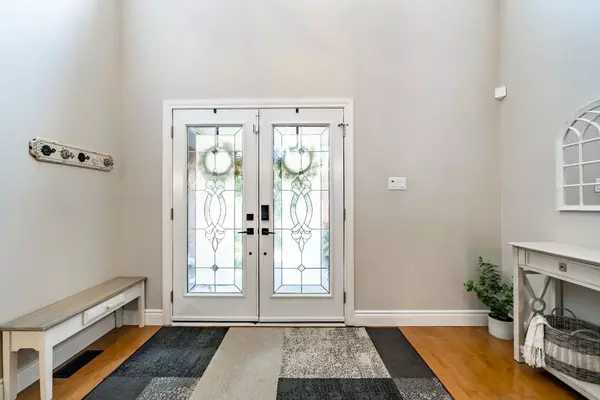$1,289,999
$1,299,000
0.7%For more information regarding the value of a property, please contact us for a free consultation.
20 Thornbury ST Clarington, ON L1E 2C1
5 Beds
3 Baths
Key Details
Sold Price $1,289,999
Property Type Single Family Home
Sub Type Detached
Listing Status Sold
Purchase Type For Sale
Approx. Sqft 3000-3500
MLS Listing ID E9270701
Sold Date 12/10/24
Style 2-Storey
Bedrooms 5
Annual Tax Amount $6,652
Tax Year 2024
Property Description
Welcome home! This stunning 5 bedroom Family Home with just under 3500 Sq. Ft Of Living Space will not disappoint. Meticulously Maintained with updates throughout! Starting outside with new landscaping and double door entry to a bright open foyer and glamourous Scarlett O'hara Staircase. Large family Eat-In Kitchen Features W/O To Large deck that is perfect for entertaining.. The completely renovated kitchen features quartz countertops, upgraded cabinetry, undermount sink, under cabinet lighting, gas stove and modern backsplash - a chef's dream! Breakfast area combines the kitchen to the large family room with gas fireplace, hardwood flooring and pot lights. Main floor is completed with a 5th bedroom that can be used as a library,, playroom or gaming room. Huge Master Boasts 5 Pc. Ensuite And HIse/hers W/I Closet. Upper level is completed with 3 more large bedrooms and 5 Pc. bathroom. Exterior landscaping and impeccable location. Walking distance to schools, trails, grocery, transit and more!
Location
State ON
County Durham
Community Courtice
Area Durham
Region Courtice
City Region Courtice
Rooms
Family Room Yes
Basement Unfinished
Kitchen 1
Interior
Interior Features None
Cooling Central Air
Fireplaces Number 1
Fireplaces Type Natural Gas
Exterior
Exterior Feature Deck, Landscaped
Parking Features Private Double
Garage Spaces 5.0
Pool None
Roof Type Shingles
Lot Frontage 52.69
Lot Depth 110.0
Total Parking Spaces 5
Building
Foundation Poured Concrete
Read Less
Want to know what your home might be worth? Contact us for a FREE valuation!

Our team is ready to help you sell your home for the highest possible price ASAP

