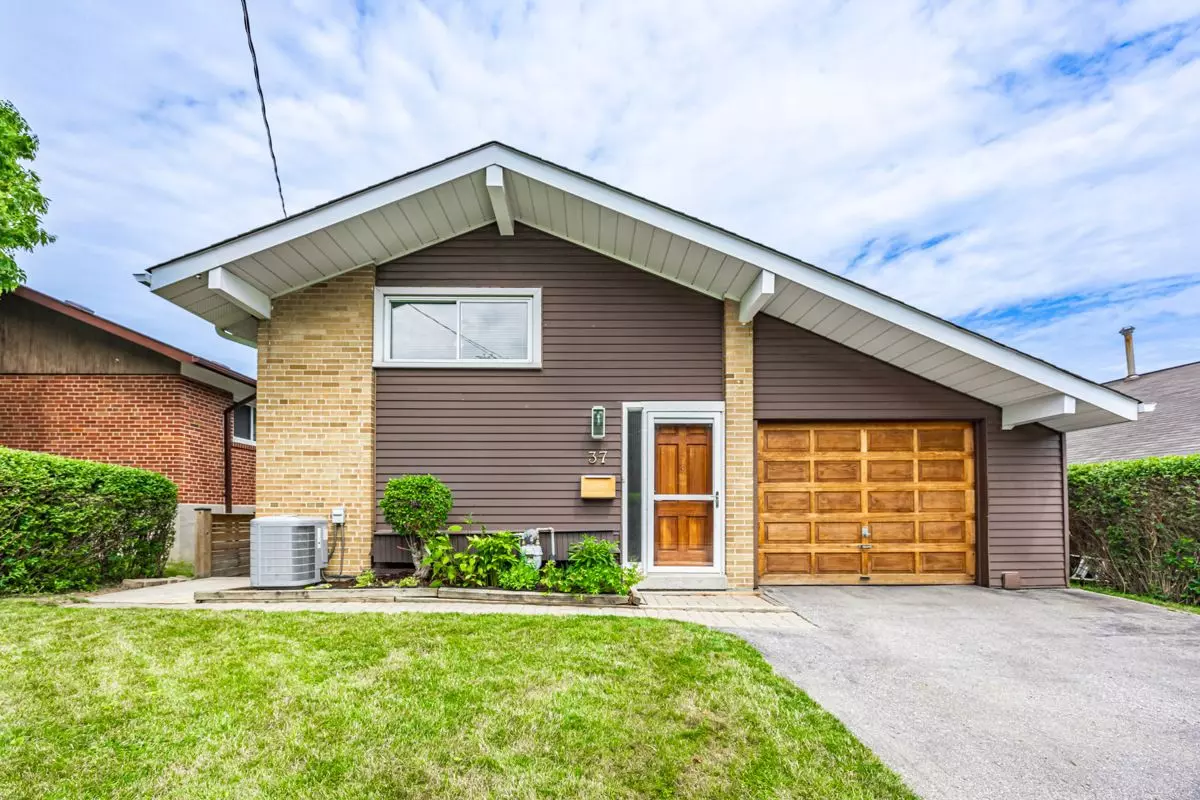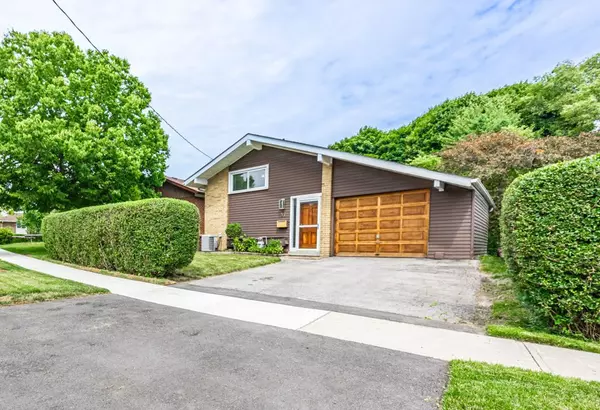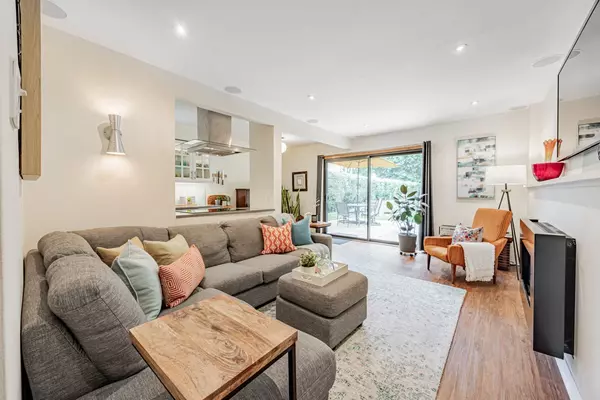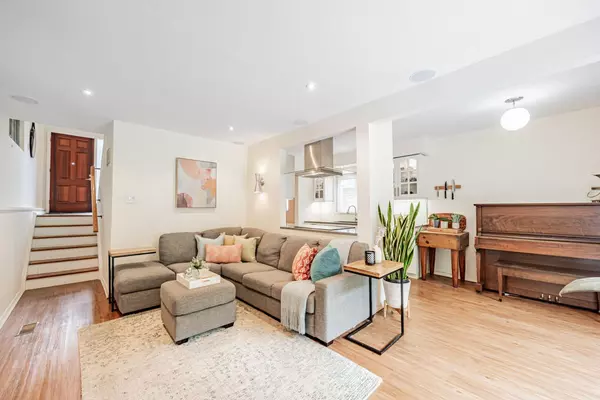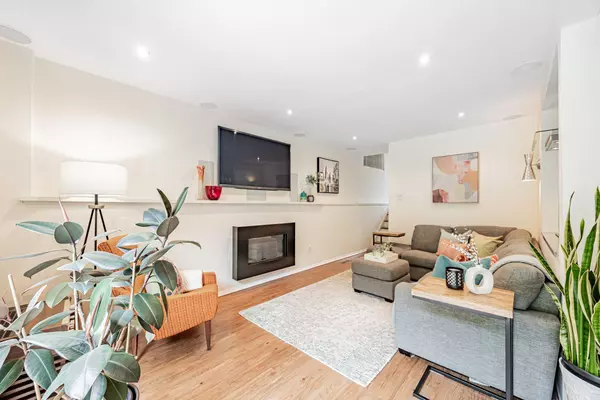$878,000
$899,000
2.3%For more information regarding the value of a property, please contact us for a free consultation.
37 Firth CRES Toronto E09, ON M1G 2J4
3 Beds
2 Baths
Key Details
Sold Price $878,000
Property Type Single Family Home
Sub Type Detached
Listing Status Sold
Purchase Type For Sale
MLS Listing ID E9272265
Sold Date 12/11/24
Style Bungalow
Bedrooms 3
Annual Tax Amount $3,104
Tax Year 2024
Property Description
Beautiful Renovated Mid-century Home on a Large 44 x 144 ft lot.This stylish home offers 3 large bedrooms, 2 washrooms, a beautiful modern kitchen, a stunning living room with tons of natural light with walk out to an extra deep, extra large backyard perfect for relaxing and entertaining friends and family.The backyard is a natural wonder with natural trees and the perfect amount of sunlight. Parking for 3 cars with a convenient and rarely offered built-in attached garage. Located in a family friendly neighbourhood filled with tree lined streets and similar mid-century designed homes.Close to schools, ravines, amenities, grocery stores, restaurants, 24hr TTC and all highways and major streets for easy access to the rest of the city.Includes high-end appliances. Samsung SmartHome Wi-Fi Washer, Drier, and French-Door Fridge Freezer with filtered water and Ice dispenser (2017), dual-zone beverage fridge, Jenn-Air dishwasher, Kitchen-Aid range 2017.Highest efficiency Carrier Infinity 98 multi-stage, variable-speed furnace & air-conditioner combo with integrated steam humidifier and Wi-Fi thermostat 2017, Navien tankless water-heater (2017, owned), Continental gas fireplace 2017.Living room is in-wall and ceiling wired for Dolby Atmos 13.2-channel surround sound with 2 outdoor channels to the deck/backyard.New in 2022 Certainteed fiberglass-asphalt shingle roof, 25-year workmanship guarantee, lifetime material warranty! Truly a must see home!!!
Location
State ON
County Toronto
Community Woburn
Area Toronto
Region Woburn
City Region Woburn
Rooms
Family Room Yes
Basement None, Separate Entrance
Kitchen 1
Interior
Interior Features Other
Cooling Central Air
Exterior
Parking Features Private Double
Garage Spaces 3.0
Pool None
Roof Type Asphalt Shingle
Lot Frontage 44.0
Lot Depth 143.03
Total Parking Spaces 3
Building
Foundation Poured Concrete
Read Less
Want to know what your home might be worth? Contact us for a FREE valuation!

Our team is ready to help you sell your home for the highest possible price ASAP

