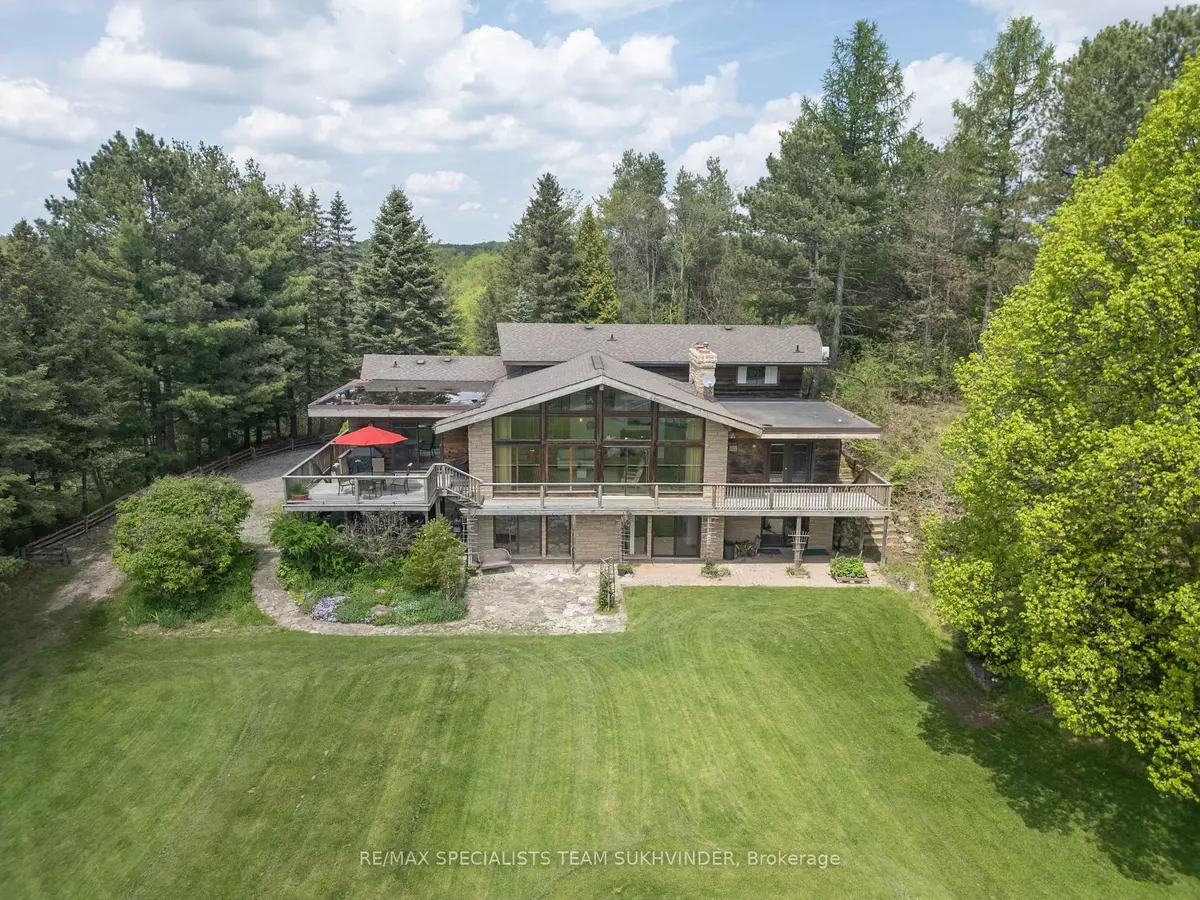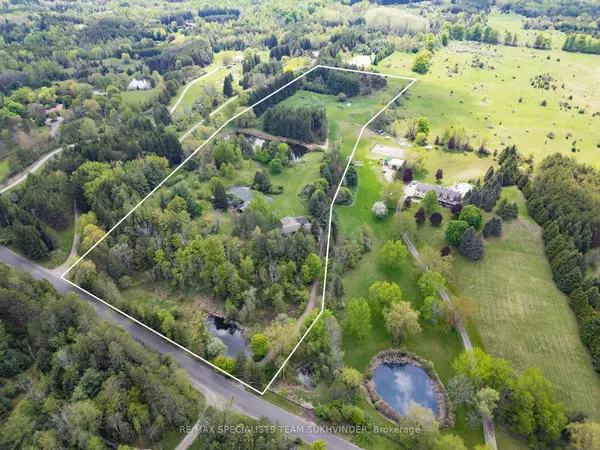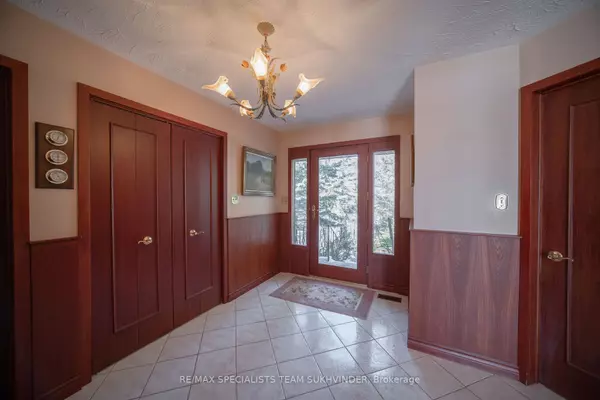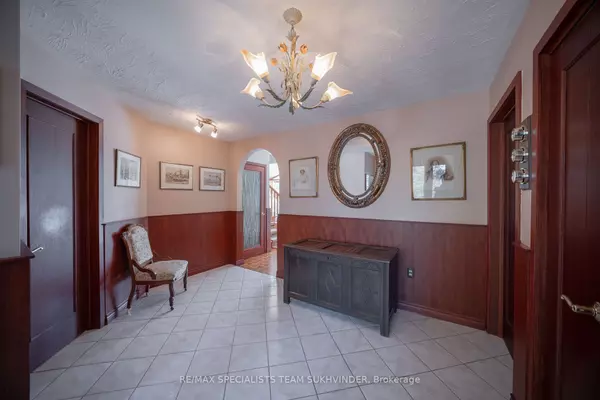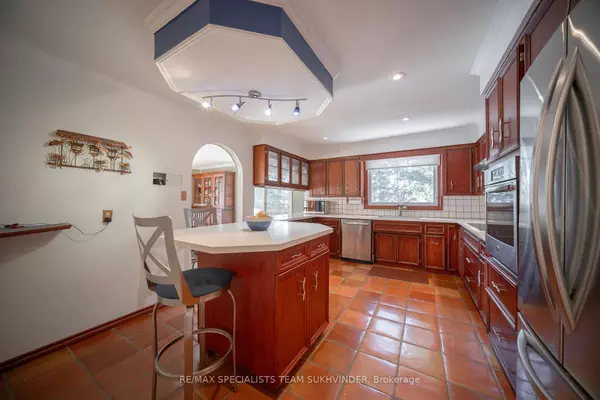$1,800,000
$1,899,000
5.2%For more information regarding the value of a property, please contact us for a free consultation.
17296 Humber Station RD Caledon, ON L7E 0Z2
3 Beds
4 Baths
Key Details
Sold Price $1,800,000
Property Type Single Family Home
Sub Type Detached
Listing Status Sold
Purchase Type For Sale
Approx. Sqft 3500-5000
MLS Listing ID W9038474
Sold Date 11/28/24
Style Sidesplit 4
Bedrooms 3
Annual Tax Amount $7,674
Tax Year 2023
Property Description
Escape to a secluded haven in the picturesque retreat in Caledon, minutes from Palgrave boasting 4760 SqFt of total living space as per MPAC. Situated on 7.42-acre estate is a natural oasis is graced by two spring-fed ponds and landscaped grounds with diverse fora. Revel in outdoor amenities including a tennis court, expansive golf green, and heated pool. The custom-built European home is a masterpiece, boasting an airy open-concept design highlighted by a breathtaking great room with soaring cathedral ceilings, sun-kissed windows, and a majestic fieldstone fireplace. Entertain effortlessly in the dining area, well-appointed kitchen, and intimate library with its own gas fireplace. Retreat to the upperlevel where the luxurious principal suite awaits, complete with a lavish ensuite featuring and private patio access. The lower level is an entertainment haven, offering a sprawling recreation room with a cozy wood-burning fireplace and a rejuvenating spa area with a hot tub and sauna.
Location
State ON
County Peel
Community Rural Caledon
Area Peel
Region Rural Caledon
City Region Rural Caledon
Rooms
Family Room Yes
Basement Finished, Walk-Out
Kitchen 1
Interior
Interior Features Other
Cooling Central Air
Exterior
Parking Features Private
Garage Spaces 12.0
Pool Above Ground
Roof Type Asphalt Shingle
Lot Frontage 400.4
Lot Depth 865.81
Total Parking Spaces 12
Building
Foundation Concrete
Read Less
Want to know what your home might be worth? Contact us for a FREE valuation!

Our team is ready to help you sell your home for the highest possible price ASAP

