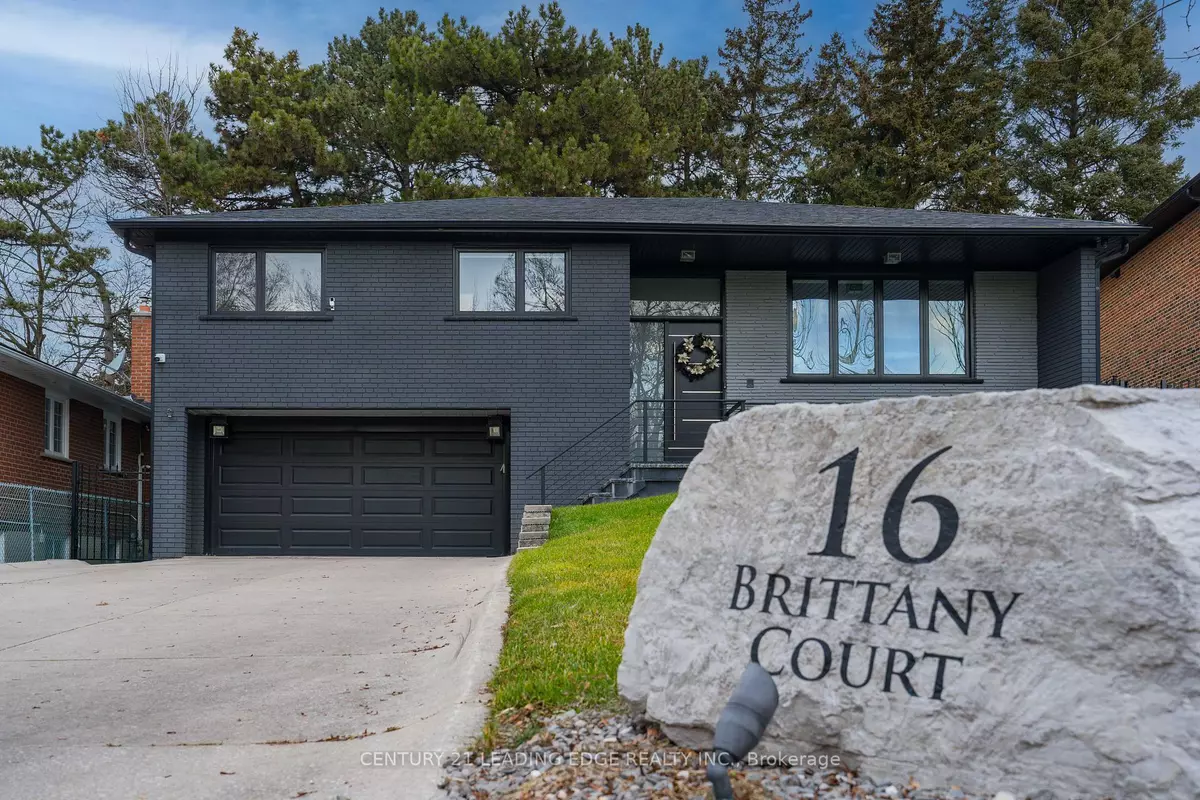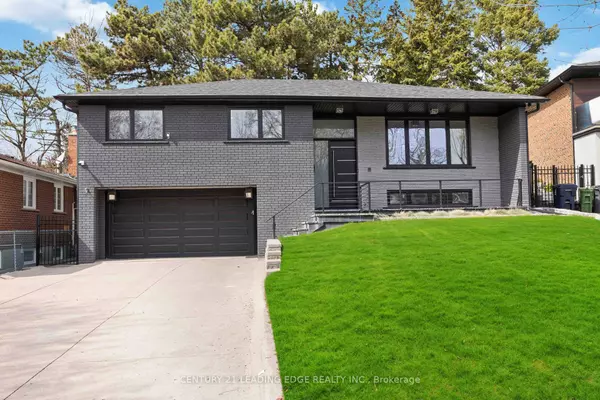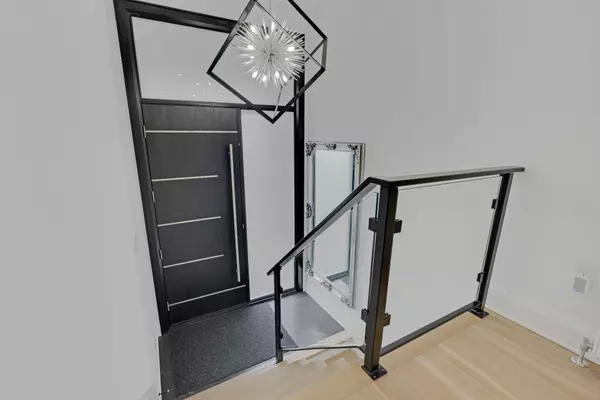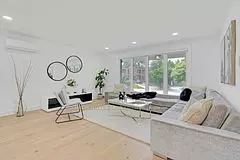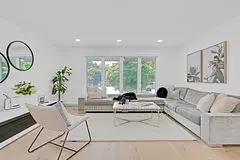$1,800,000
$1,850,000
2.7%For more information regarding the value of a property, please contact us for a free consultation.
16 BRITTANY CT Toronto W09, ON M9P 1S1
4 Beds
3 Baths
Key Details
Sold Price $1,800,000
Property Type Single Family Home
Sub Type Detached
Listing Status Sold
Purchase Type For Sale
MLS Listing ID W9296755
Sold Date 09/18/24
Style Bungalow-Raised
Bedrooms 4
Annual Tax Amount $4,683
Tax Year 2023
Property Description
Modern raised bungalow, newly renovated to perfection with energy efficient and luxurious finishes on a quiet, family friendly court. Enjoy open-concept living in a new fully renovated kitchen with high end stainless steel appliances and quartz countertops and backsplash. Relish in the benefits of an energy efficient, noise free radiant heating system which provides an allergy and dust-free environment with low heating costs. This system is coupled with new split level A/C units. Your new smart home features automated blinds, lights, LCD wall controls which can be voice controlled through integration with your choice of Alexa, Google or Apple Home Kit. The main floor boasts of a spa-like main bath featuring a soaker tub, large shower, heated floors and towel warmer. To add to your comfort custom closets are included in all bedrooms, the mudroom, laundry and hallway areas. The lower level has 2 separate entrances, an additional bedroom or home office, a full bathroom, an entertainment area with wet bar, a walk-in storage/pantry or cantina and laundry facilities. Create summer memories on your 500+ sq. ft. concrete patio and lush backyard. This prime location is close to amenities, top elementary and secondary in the public and catholic school boards. Walking distance to major banks, supermarkets, bakeries and other local shops. For a full listing of inclusions/amenities please text or email. Modern radiant heat system and newer A/C Split Wall Units W/ Individual room control. New Kitchen and Flooring Throughout. Email or text for list of upgrades/inclusions
Location
State ON
County Toronto
Community Humber Heights
Area Toronto
Region Humber Heights
City Region Humber Heights
Rooms
Family Room Yes
Basement Full, Separate Entrance
Kitchen 1
Separate Den/Office 1
Interior
Interior Features Other
Cooling Wall Unit(s)
Exterior
Exterior Feature Lawn Sprinkler System, Patio, Landscaped
Parking Features Private, Private Double
Garage Spaces 8.0
Pool None
Roof Type Other
Lot Frontage 50.0
Lot Depth 101.16
Total Parking Spaces 8
Building
Foundation Other
Others
Security Features Security System,Smoke Detector
Read Less
Want to know what your home might be worth? Contact us for a FREE valuation!

Our team is ready to help you sell your home for the highest possible price ASAP

