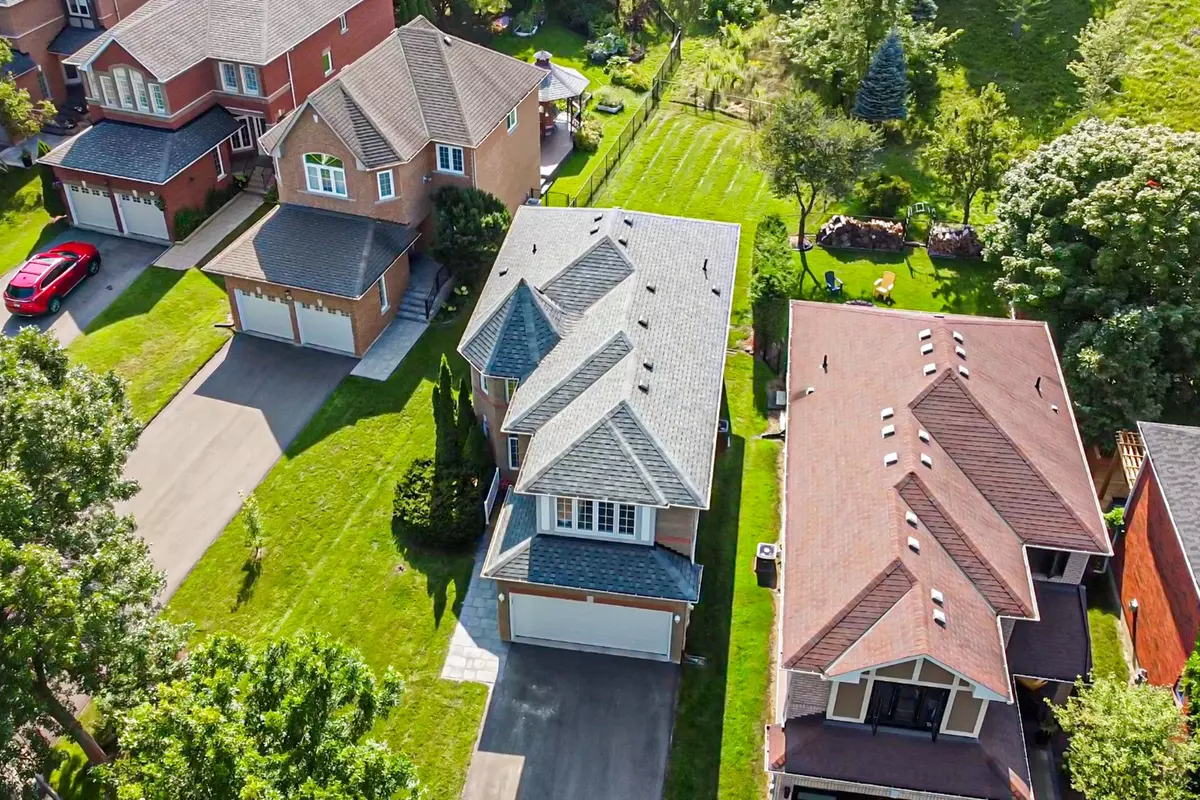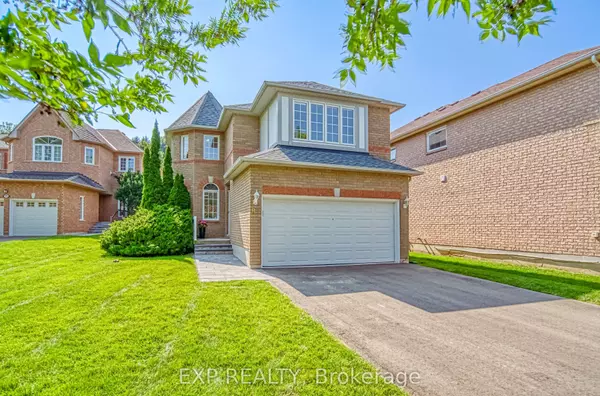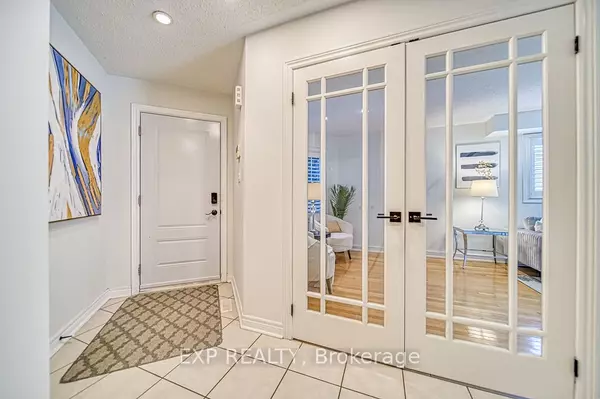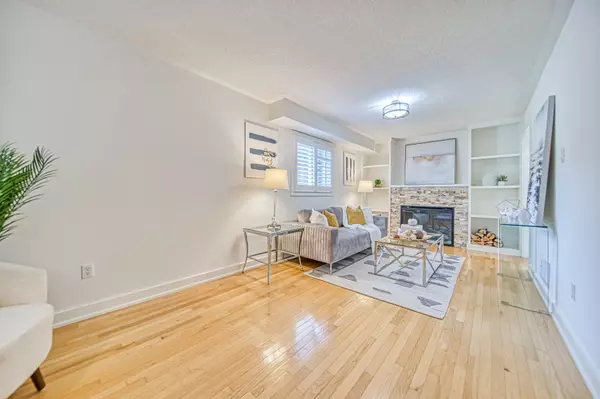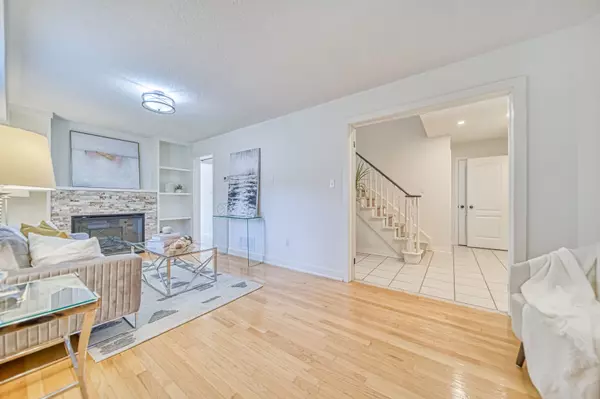$1,350,000
$1,399,000
3.5%For more information regarding the value of a property, please contact us for a free consultation.
87 Stemmle DR Aurora, ON L4G 6N4
5 Beds
3 Baths
Key Details
Sold Price $1,350,000
Property Type Single Family Home
Sub Type Detached
Listing Status Sold
Purchase Type For Sale
MLS Listing ID N9300465
Sold Date 11/28/24
Style 2-Storey
Bedrooms 5
Annual Tax Amount $6,106
Tax Year 2024
Property Description
Welcome to 87 Stemmle Drive, a beautifully upgraded 4-bedroom, 3-bathroom detached home located on a quiet, family-friendly street near a cul-de-sac ensuring minimal traffic and a peaceful living environment. This stunning property features a super deep 150-foot lot backing onto lush green space, offering unmatched privacy and natural beauty. Inside, you'll find modern touches throughout, including quartz countertops in the kitchen and bathrooms, along with upgraded flooring that adds a touch of luxury to every room. The open-concept kitchen is perfect for hosting, and the finished basement provides ample space for family activities or a home office. The exterior is equally impressive with a long driveway that can park up to 5 cars, complemented by a 2-car garage. The absence of a sidewalk enhances the driveway's utility, making it ideal for multiple vehicles. Located in the desirable Aurora Highlands community, this home is just minutes from shopping at Aurora SmartCentres, Metro for grocery needs, and some of the area's top-rated schools. This is not just a home, it's a lifestyle in a prime location, perfect for families looking for a blend of convenience and tranquility.
Location
State ON
County York
Community Aurora Highlands
Area York
Region Aurora Highlands
City Region Aurora Highlands
Rooms
Family Room Yes
Basement Finished
Kitchen 1
Separate Den/Office 1
Interior
Interior Features Other
Cooling Central Air
Exterior
Parking Features Private
Garage Spaces 7.0
Pool None
Roof Type Other
Lot Frontage 54.38
Lot Depth 145.89
Total Parking Spaces 7
Building
Foundation Other
Read Less
Want to know what your home might be worth? Contact us for a FREE valuation!

Our team is ready to help you sell your home for the highest possible price ASAP

