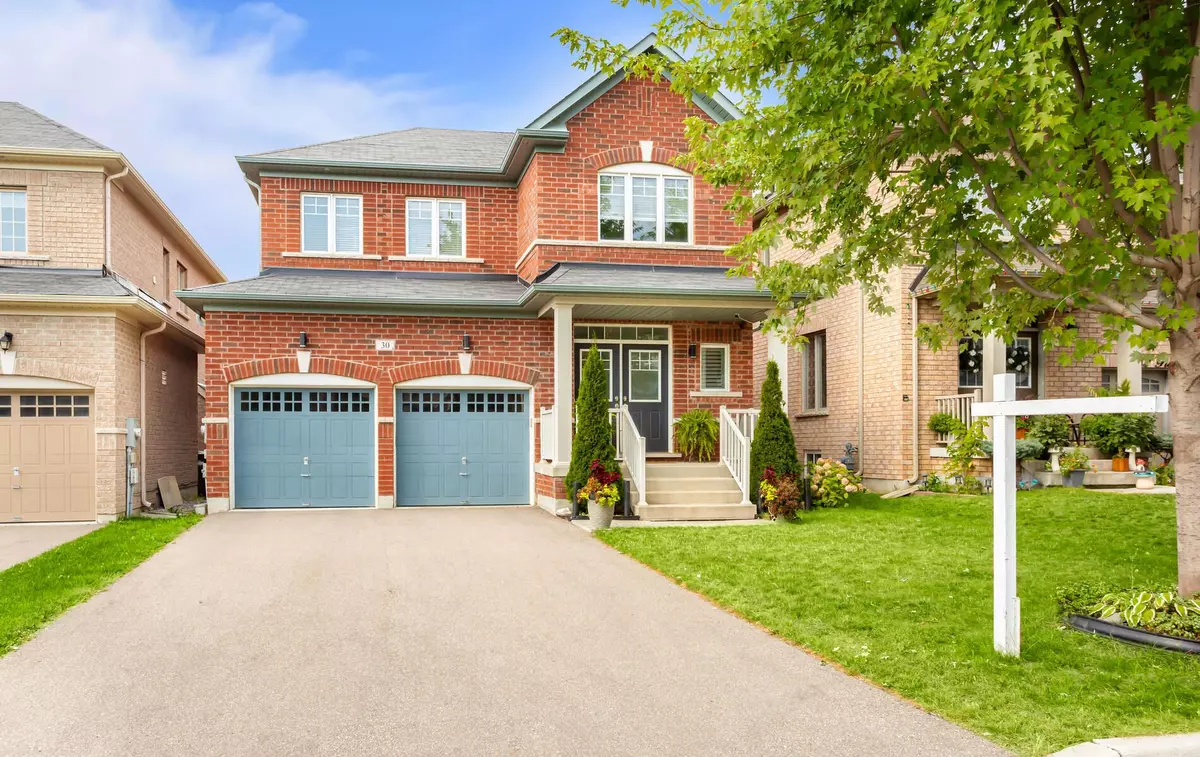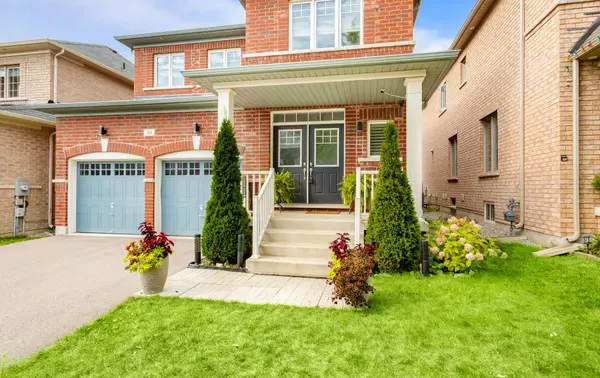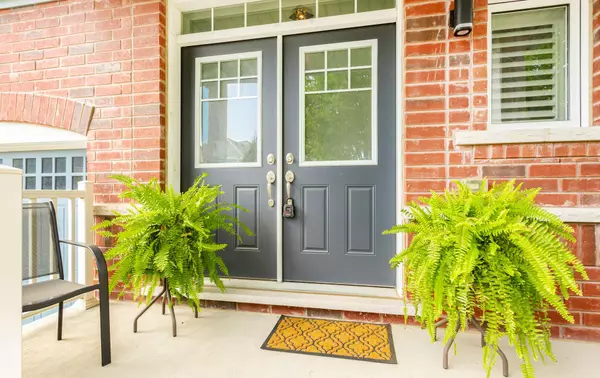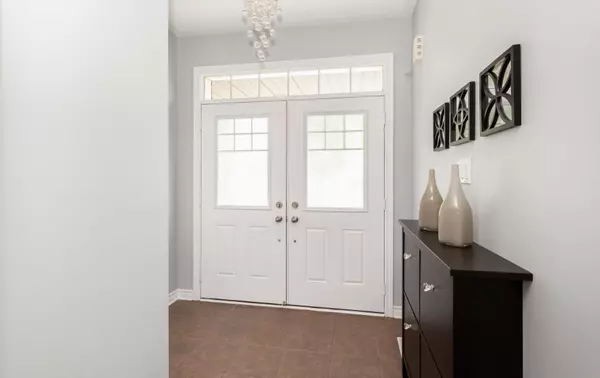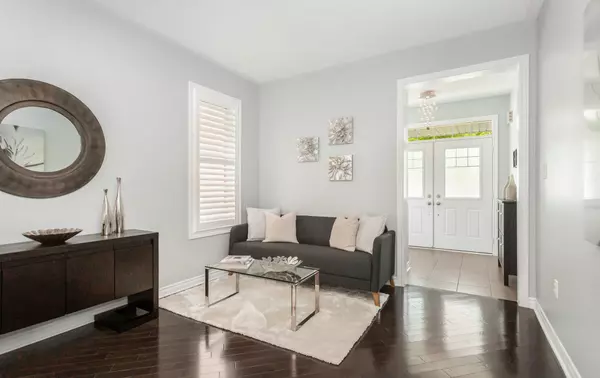$1,208,000
$1,299,000
7.0%For more information regarding the value of a property, please contact us for a free consultation.
30 Fieldstone Lane AVE Caledon, ON L7C 4A2
4 Beds
3 Baths
Key Details
Sold Price $1,208,000
Property Type Single Family Home
Sub Type Detached
Listing Status Sold
Purchase Type For Sale
MLS Listing ID W9261108
Sold Date 11/22/24
Style 2-Storey
Bedrooms 4
Annual Tax Amount $5,494
Tax Year 2024
Property Description
Gorgeous 4 Bdrm fully detached home in a desirable Caledon location! Spacious open concept main floor offering 9ft ceilings, upgraded Hardwood flooring on a diagonal cut + plenty of windows. Comb Living & Dining room perfect for large family gatherings. Inviting main floor Family room boasts a gas fireplace, offers two large windows with California shutters & overlooks the kitchen. Large Family size kitchen with loads of counterspace & cabinets featuring a double pantry, large island, Caesartone quartz, stainless steel appliances, glass backsplash, valance & pot lighting! Also featured is pendant lighting over the centre island along with an eye-catching chandelier over the kitchen dining area. A sliding patio door W/O to the fully fenced backyard, deck + vegatable garden boxes! Hardwood staircase leads to the 2nd floor offer'g a large Primary bdrm with 2 Walk In closets & a Luxe bathroom showcasing a freestanding soaker tub & sep shower w' a frameless glass door. Additionally, bdrms 2, 3 & 4 are generous in size, offer B/I closets & have good size windows for plenty of natural daylight. Great floor plan with a Separate entry door from the kitchen leading to a mudroom with direct access to the double garage and basement. 2nd gorgeous hardwood staircase leading directly down to the basement!! Convenient 2nd floor laundry room & good size upper main 4pc bathroom. Modern Iron pickets and wood railing are also featured. Very clean and well cared for home! Close to shops, cafes, restaurants, schools, parks, public trans & the 400 series Hwy's.
Location
State ON
County Peel
Community Rural Caledon
Area Peel
Region Rural Caledon
City Region Rural Caledon
Rooms
Family Room Yes
Basement Unfinished
Kitchen 1
Interior
Interior Features Auto Garage Door Remote, Ventilation System, Water Heater, Water Softener
Cooling Central Air
Fireplaces Type Natural Gas
Exterior
Parking Features Private Double
Garage Spaces 6.0
Pool None
Roof Type Asphalt Shingle
Lot Frontage 38.06
Lot Depth 98.43
Total Parking Spaces 6
Building
Foundation Unknown
Read Less
Want to know what your home might be worth? Contact us for a FREE valuation!

Our team is ready to help you sell your home for the highest possible price ASAP

