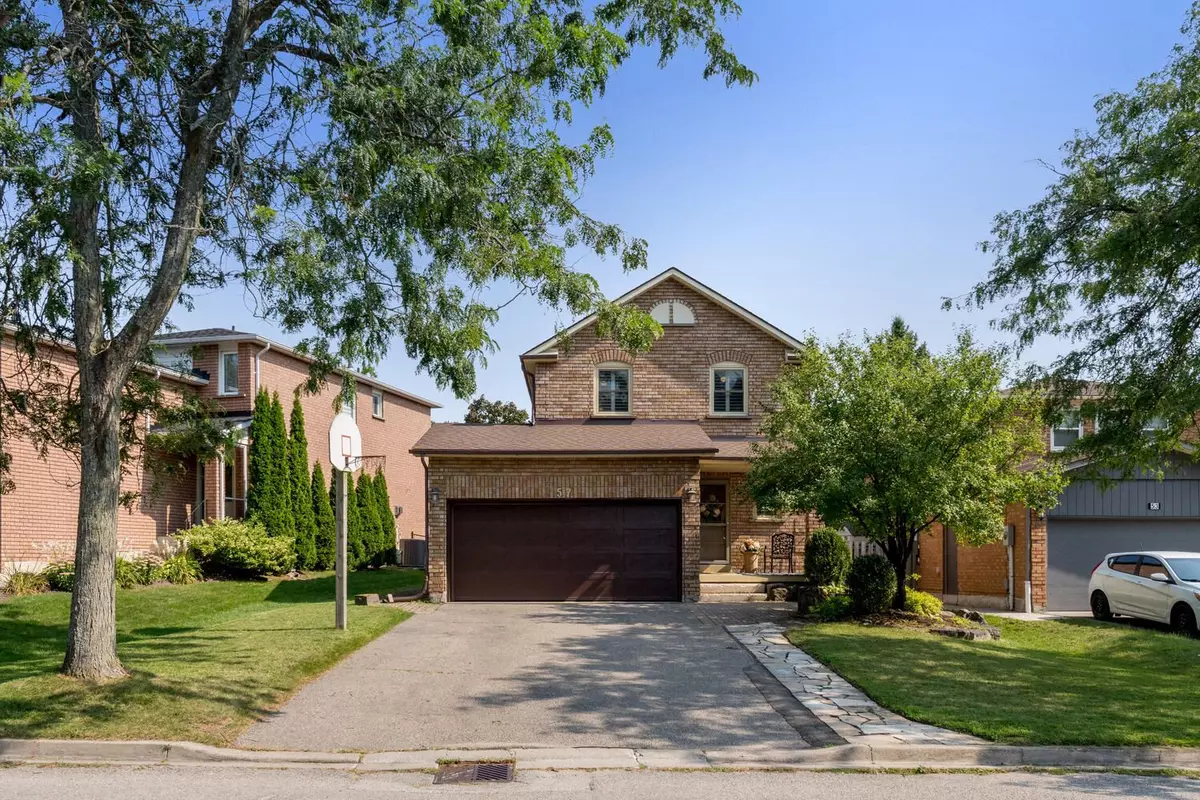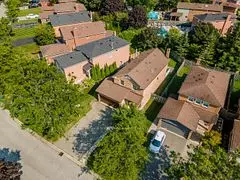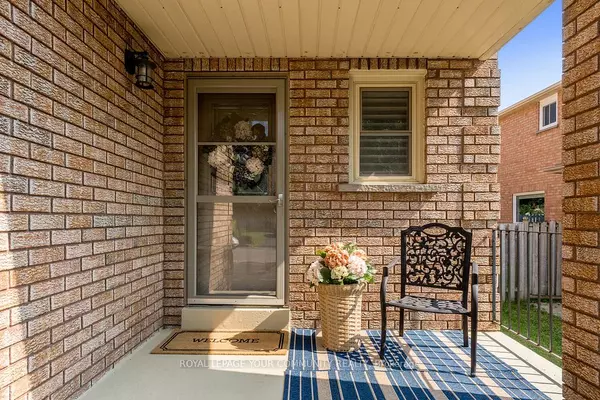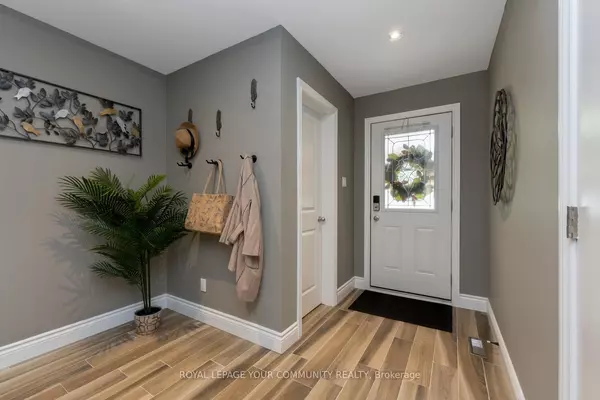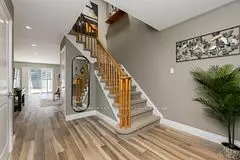$1,085,000
$1,098,000
1.2%For more information regarding the value of a property, please contact us for a free consultation.
57 Ironwood CRES Whitchurch-stouffville, ON L4A 5S8
4 Beds
4 Baths
Key Details
Sold Price $1,085,000
Property Type Single Family Home
Sub Type Detached
Listing Status Sold
Purchase Type For Sale
MLS Listing ID N9304467
Sold Date 11/28/24
Style 2-Storey
Bedrooms 4
Annual Tax Amount $4,634
Tax Year 2024
Property Description
Welcome Home To 57 Ironwood. This Charming Fully Detached 3+1 Bedroom Home Is Situated On A Quiet Crescent In The Heart Of Central Stouffville, Perfect For Young Families. Pride Of Ownership Is Evident Thru-Out. The Main Floor Includes An Updated Kitchen With Custom Cabinets, Stainless Steel Black Appliances, Under Mount Sink, Wine Rack, Valence Lighting, Counter-To-Ceiling Tiled Back Splash, Exposed Wooden Shelving & A Sleek Secret Counter Composter. Pot Lights & Smooth Ceilings On The Main Floor Complement The Stylish Faux Wooden Tiles. The Open Concept Living & Dining Room Includes A Wood Burning Fireplace & A Walk-Out To A Composite Deck That Includes A Gas Line BBQ Hook-Up. A Perfect Private Backyard Space For Entertaining. A Sun Tunnel Overhead The Main Staircase Pours In Natural Sunlight As You Make Your Way To The Second Level. The Primary Bedroom Showcases A Generous-Sized Renovated Bathroom With An Oversized Walk-In Shower, Heated Tiled Floors & A Stacked Washer/ Dryer. A Well Thought Out Wardrobe Unit Provides For Ample Storage. The Second & Third Bedrooms Are A Good Size & Are Served By A Renovated 4-Piece Bathroom. The Basement Includes A Multi-Purpose Open Concept Space, Perfect As A Children's Play Area, A Teenager's Hang-Out Or Simply A Secondary Retreat To Kick Back, Chill & Binge Watch Your Next Netflix Series. The Basement Also Includes A 3-Piece Bathroom With Heated Floors, A 4th Bedroom That Can Double As An Office Or Work-Out Studio & A Cozy Gas Fireplace Perfect For Those Chilly Winter Nights. Additional Storage, Another Washer/ Dryer Unit & An Insulated Cellar Make The Basement Both Convenient & Functional For Any Growing Family. A Double Car Garage Conveniently Leads To Inside The Home. No Sidewalks Gives Way For An Extra-Long Driveway To Park Your Cars. Walking Distance To Elementary/ High Schools, Parks, Trails, Main Street Shopping, Restaurants & Arenas. Minutes To the GO Train. Get Ready To Fall In Love With Your Next Home!
Location
State ON
County York
Community Stouffville
Area York
Region Stouffville
City Region Stouffville
Rooms
Family Room Yes
Basement Finished
Kitchen 1
Separate Den/Office 1
Interior
Interior Features Water Softener, Floor Drain, Storage
Cooling Central Air
Fireplaces Number 2
Fireplaces Type Family Room, Natural Gas, Wood
Exterior
Parking Features Private Double
Garage Spaces 6.0
Pool None
Roof Type Asphalt Shingle
Lot Frontage 50.0
Lot Depth 100.0
Total Parking Spaces 6
Building
Foundation Poured Concrete
Read Less
Want to know what your home might be worth? Contact us for a FREE valuation!

Our team is ready to help you sell your home for the highest possible price ASAP

