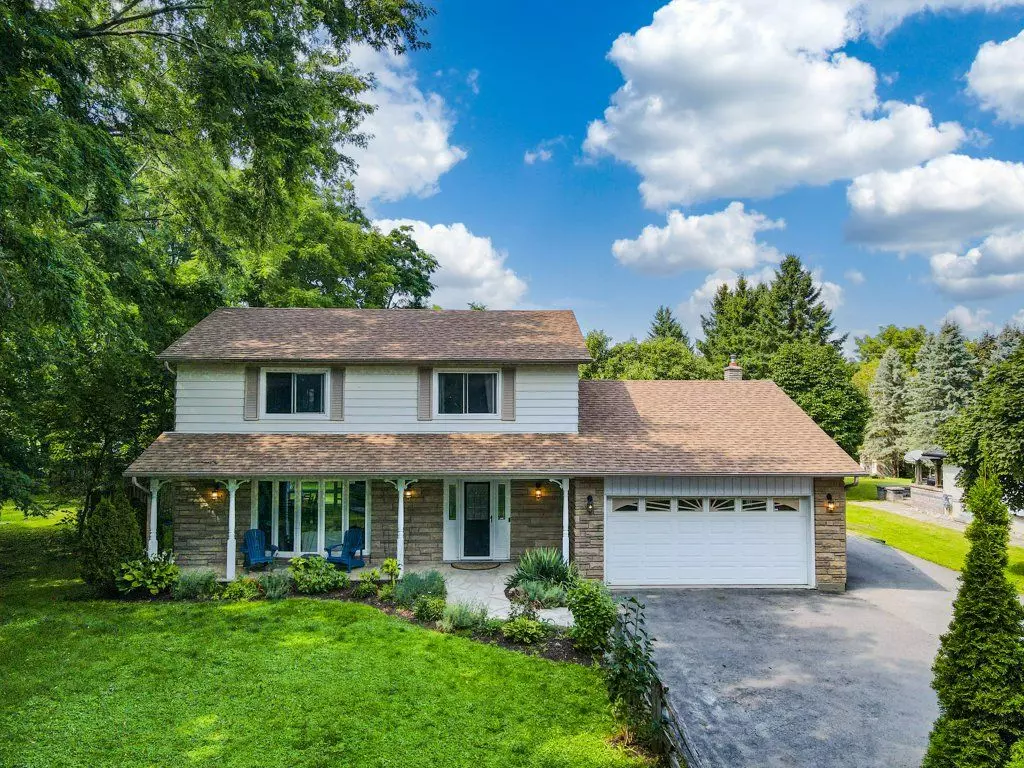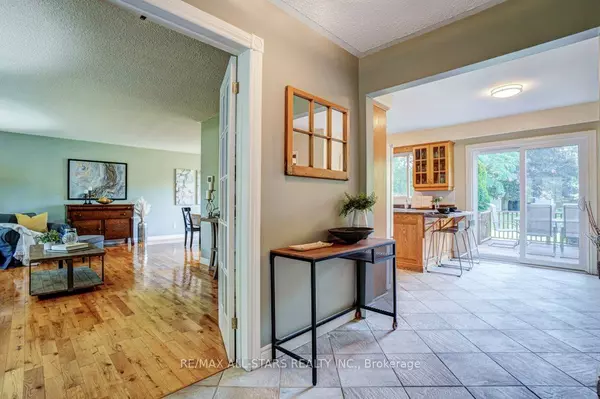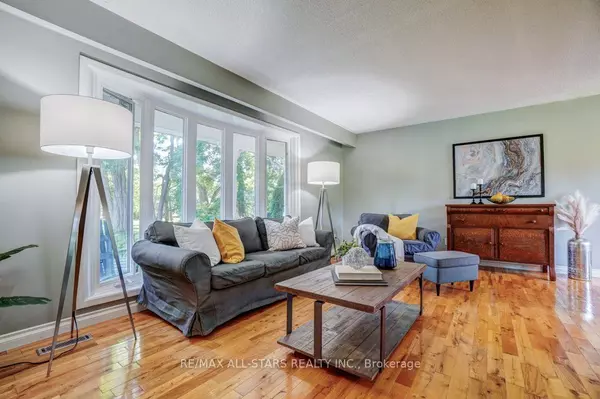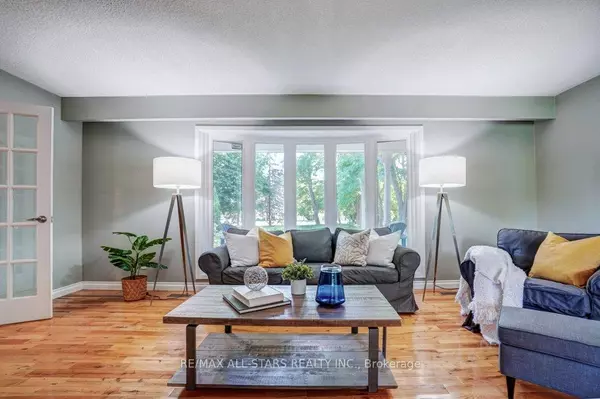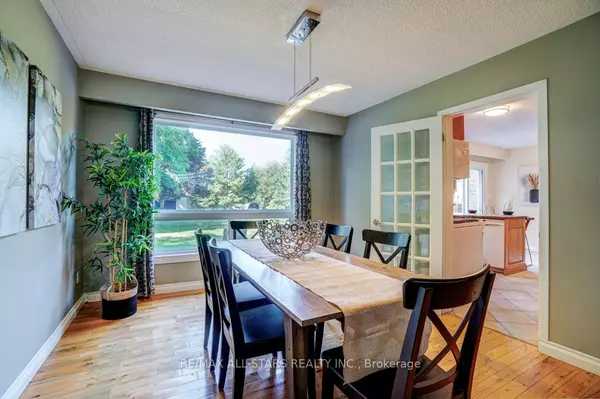$1,007,000
$999,900
0.7%For more information regarding the value of a property, please contact us for a free consultation.
630 Myrtle RD W Whitby, ON L0B 1A0
3 Beds
3 Baths
0.5 Acres Lot
Key Details
Sold Price $1,007,000
Property Type Single Family Home
Sub Type Detached
Listing Status Sold
Purchase Type For Sale
MLS Listing ID E9296305
Sold Date 12/05/24
Style 2-Storey
Bedrooms 3
Annual Tax Amount $7,602
Tax Year 2024
Lot Size 0.500 Acres
Property Description
Welcome to Ashburn, where the charm of rural living meets the convenience of city access. This inviting 3-bedroom, 3-bathroom home is nestled in a serene community, just minutes away from the vibrant amenities of the city and on natural gas for added comfort. As you step inside, you'll be greeted by the warmth of hardwood floors that flow seamlessly throughout the home. The formal living and dining rooms provide elegant spaces for entertaining, while the large family room, complete with a cozy gas fireplace, offers the perfect spot for relaxation. Two walk-outs lead to a spacious deck, overlooking a large yard, ideal for outdoor gatherings and enjoying the peaceful surroundings. The primary bedroom features a luxurious 4-piece ensuite with a separate shower and a soaker tub. The two additional bedrooms are generously sized, offering comfort and flexibility for family or guests. The fully finished basement adds extra living space, perfect for a recreation room or home office. A detached 24' x 32' workshop, built in 2018, provides ample space for hobbies or storage with 9' ceilings on the main and 7' high attic.
Location
State ON
County Durham
Community Rural Whitby
Area Durham
Region Rural Whitby
City Region Rural Whitby
Rooms
Family Room Yes
Basement Finished
Kitchen 1
Interior
Interior Features Water Softener, Storage, Auto Garage Door Remote
Cooling Central Air
Exterior
Parking Features Private Double
Garage Spaces 10.0
Pool None
Roof Type Shingles
Lot Frontage 91.16
Lot Depth 340.19
Total Parking Spaces 10
Building
Foundation Concrete Block
Read Less
Want to know what your home might be worth? Contact us for a FREE valuation!

Our team is ready to help you sell your home for the highest possible price ASAP

