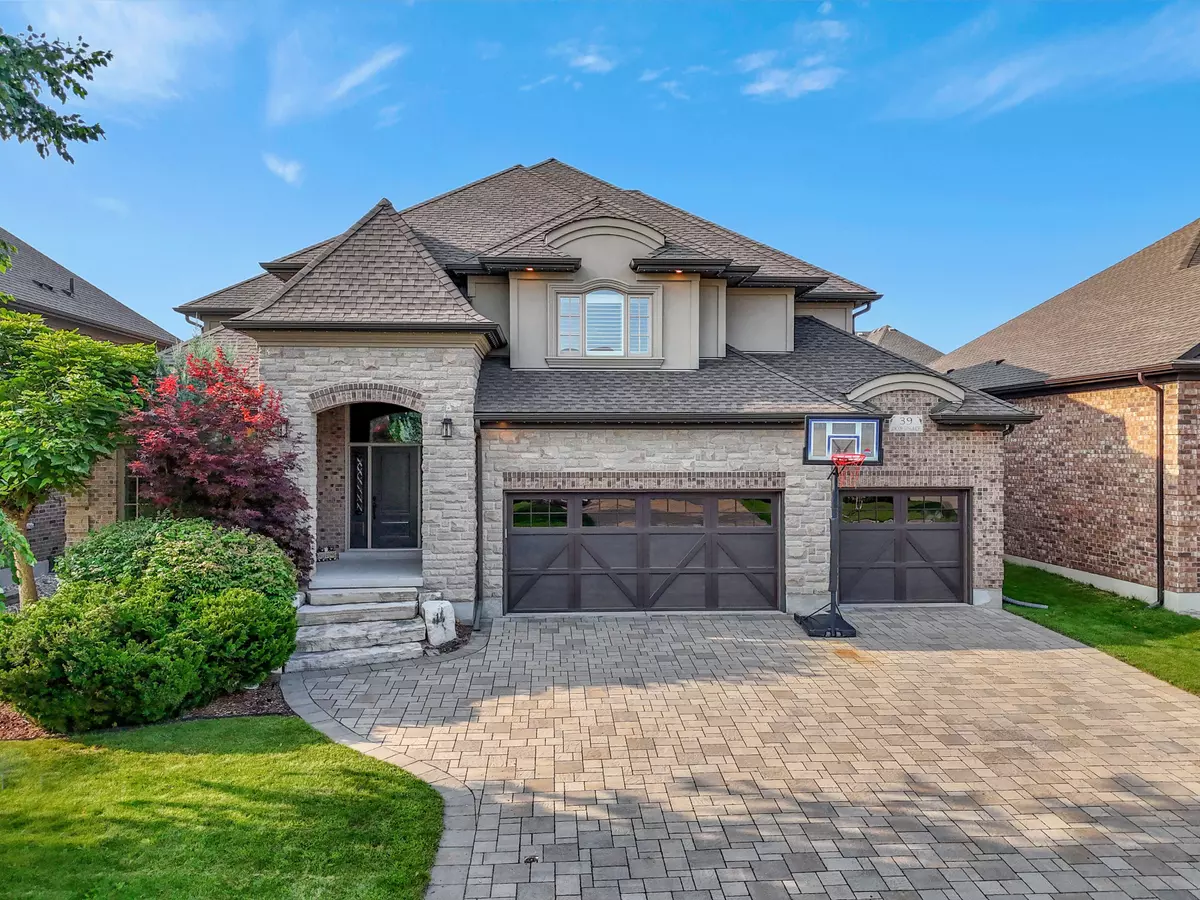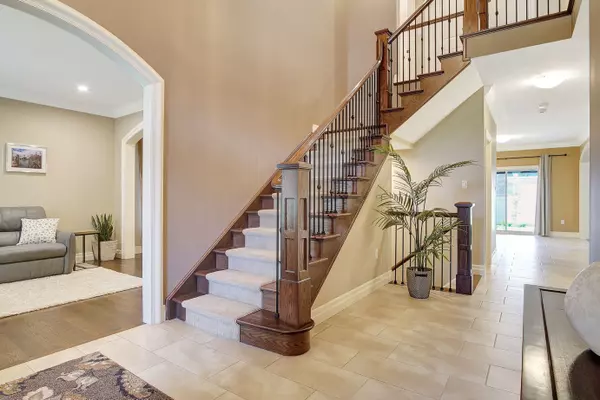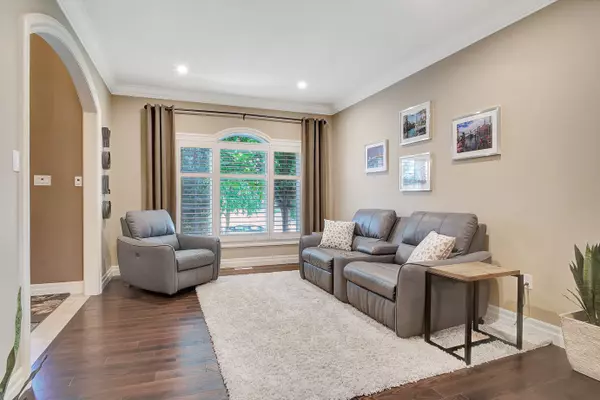$1,910,000
$1,999,000
4.5%For more information regarding the value of a property, please contact us for a free consultation.
39 Jacob Gingrich DR Kitchener, ON N2P 2X9
4 Beds
5 Baths
Key Details
Sold Price $1,910,000
Property Type Single Family Home
Sub Type Detached
Listing Status Sold
Purchase Type For Sale
Approx. Sqft 5000 +
MLS Listing ID X9258154
Sold Date 12/16/24
Style 2-Storey
Bedrooms 4
Annual Tax Amount $13,288
Tax Year 2024
Property Description
Welcome to this beautiful custom- built 2-storey, 4-bed, 5-bath residence crafted by Klondike Homes. Located in the desirable neighbourhood of Deer Ridge Estates. Meticulously designed, this family home boasts upscale finishes and thoughtful upgrades. The main floor features a gourmet kitchen that is a chefs paradise, complete with custom maple cabinetry, a spacious granite island, and stainless steel appliances. The cozy family room invites you to relax by the gas fireplace, which is enhanced by a custom waffle-style ceiling and built-in shelving. Entertain guests in the private, fully-fenced backyard, which includes a covered composite deck with a gas fireplace and TV, as well as a stone patio with a gas fire pit for additional gatherings. The main floor also includes a 2-piece powder room, an office/den, a living room, a formal dining room, and a generously sized laundry/mud room. On the second level, the spacious primary bedroom offers a luxurious retreat with a coffered ceiling, walk-in closet, and an elegant ensuite bath featuring double sinks, a glass shower & a jetted soaker tub. Additionally, there are three well-appointed bedrooms, each with its own ensuite bathroom. The beautifully finished basement is designed for entertainment, featuring wide plank vinyl flooring, a custom-built bar with a kegerator, bar fridge, and sink. An exercise room and a 3-piece bathroom complete this level. The home also includes a three-car garage and a triple-wide driveway, providing ample parking. The exterior is enhanced by an in-ground sprinkler system, landscape lighting, and a gemstone permanent holiday lights, which adds to the overall curb appeal. Conveniently located just minutes from highways, restaurants, and major shopping centers, this property combines luxury with functionality, making it perfect for both family living and entertaining. Don't miss the opportunity to own this exceptional home!
Location
State ON
County Waterloo
Area Waterloo
Rooms
Family Room Yes
Basement Finished
Kitchen 1
Interior
Interior Features None
Cooling Central Air
Fireplaces Number 2
Fireplaces Type Family Room, Other
Exterior
Parking Features Private
Garage Spaces 6.0
Pool None
Roof Type Unknown
Lot Frontage 65.1
Lot Depth 113.98
Total Parking Spaces 6
Building
Foundation Concrete
Read Less
Want to know what your home might be worth? Contact us for a FREE valuation!

Our team is ready to help you sell your home for the highest possible price ASAP





