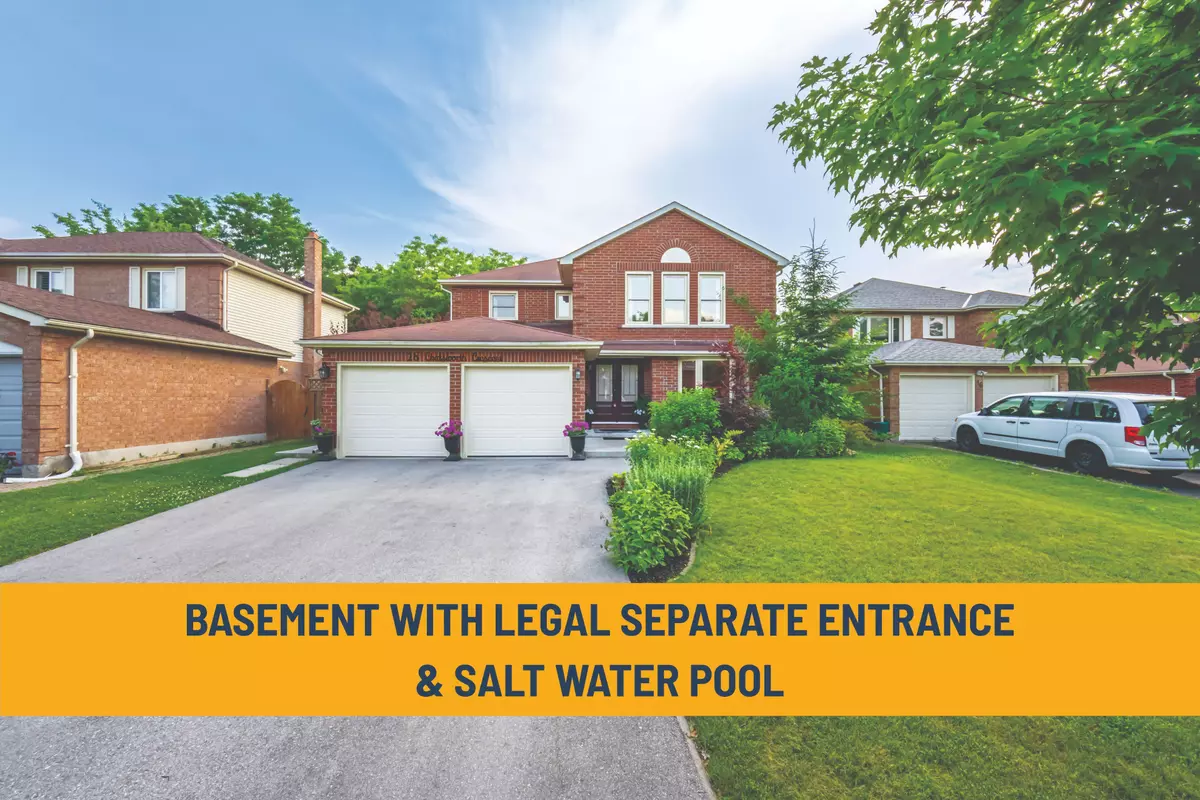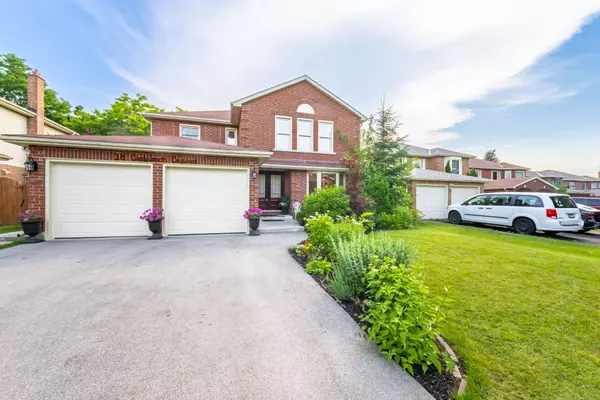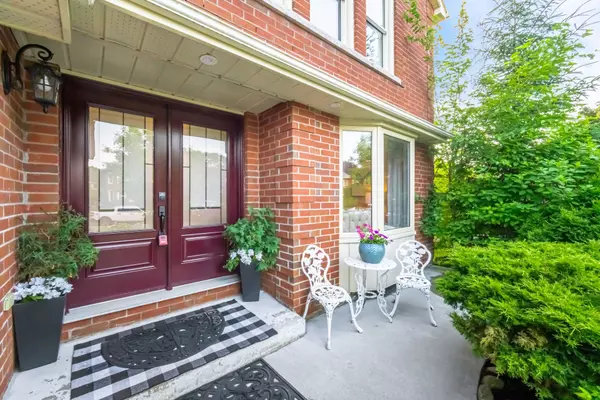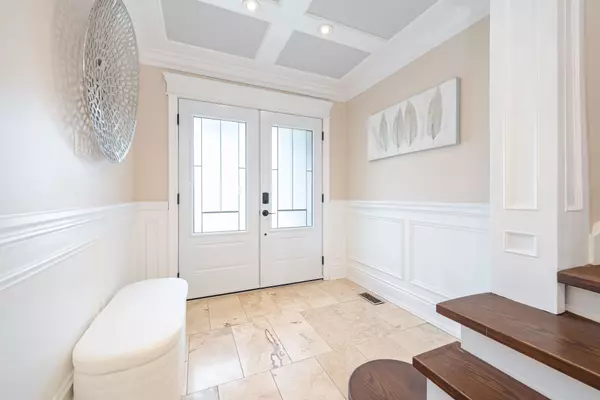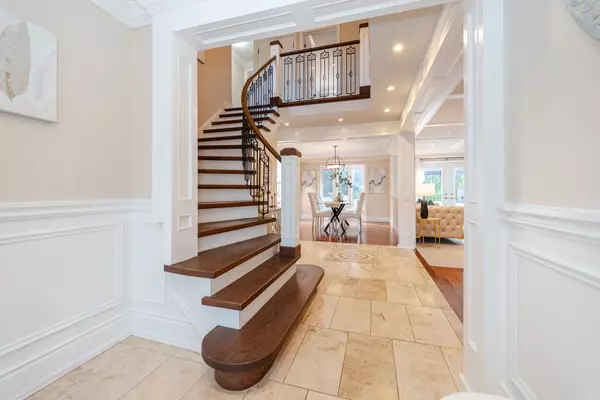$1,280,000
$1,359,000
5.8%For more information regarding the value of a property, please contact us for a free consultation.
18 Chatsworth CRES Whitby, ON L1R 1H6
7 Beds
4 Baths
Key Details
Sold Price $1,280,000
Property Type Single Family Home
Sub Type Detached
Listing Status Sold
Purchase Type For Sale
MLS Listing ID E9051586
Sold Date 12/10/24
Style 2-Storey
Bedrooms 7
Annual Tax Amount $6,692
Tax Year 2024
Property Description
Nestled In One Of Whitby's Premier Neighborhoods, This Stunning 4 Bedrooms Detached Home with 2 Full Washrooms on the Second Floor Offers an Inviting Inground Saltwater Pool. The Upgraded Kitchen features Stainless Steel Appliances and Overlooks the Backyard. The Property Boasts a fully Finished Basement that was recently Renovated to include 3 Additional Bedrooms, a Kitchen, and a Bathroom with a Legal Separate Entrance and its own Laundry in Basement...Making It Ideal For Rental Income Or An In-Law Suite. Convenience meets Elegance with Main Floor Laundry Facilities, complemented by details like Crown Molding, Wainscoting, and Coffered Ceilings. Smooth ceilings grace the Main and Master Bedroom, adding a modern touch. A wood-burning fireplace in the family room creates a cozy ambiance for winter nights. The Electric Panel has also been Upgraded to 200 Amp. This home embodies luxury, comfort, and the art of hosting, with Pot Lights Inside and Outside, a Gazebo, and Venetian Blinds in the Master Bedroom. The house is ideally situated within walking distance of Jack Wilson Park and Ravine Trails, Perfect for Biking and Leisurely Walks.
Location
State ON
County Durham
Community Rolling Acres
Area Durham
Zoning Residential
Region Rolling Acres
City Region Rolling Acres
Rooms
Family Room Yes
Basement Finished, Separate Entrance
Kitchen 2
Separate Den/Office 3
Interior
Interior Features Water Heater
Cooling Central Air
Fireplaces Number 1
Fireplaces Type Wood
Exterior
Parking Features Private
Garage Spaces 6.0
Pool Inground
Roof Type Asphalt Shingle
Lot Frontage 52.55
Lot Depth 132.21
Total Parking Spaces 6
Building
Foundation Poured Concrete
Read Less
Want to know what your home might be worth? Contact us for a FREE valuation!

Our team is ready to help you sell your home for the highest possible price ASAP

