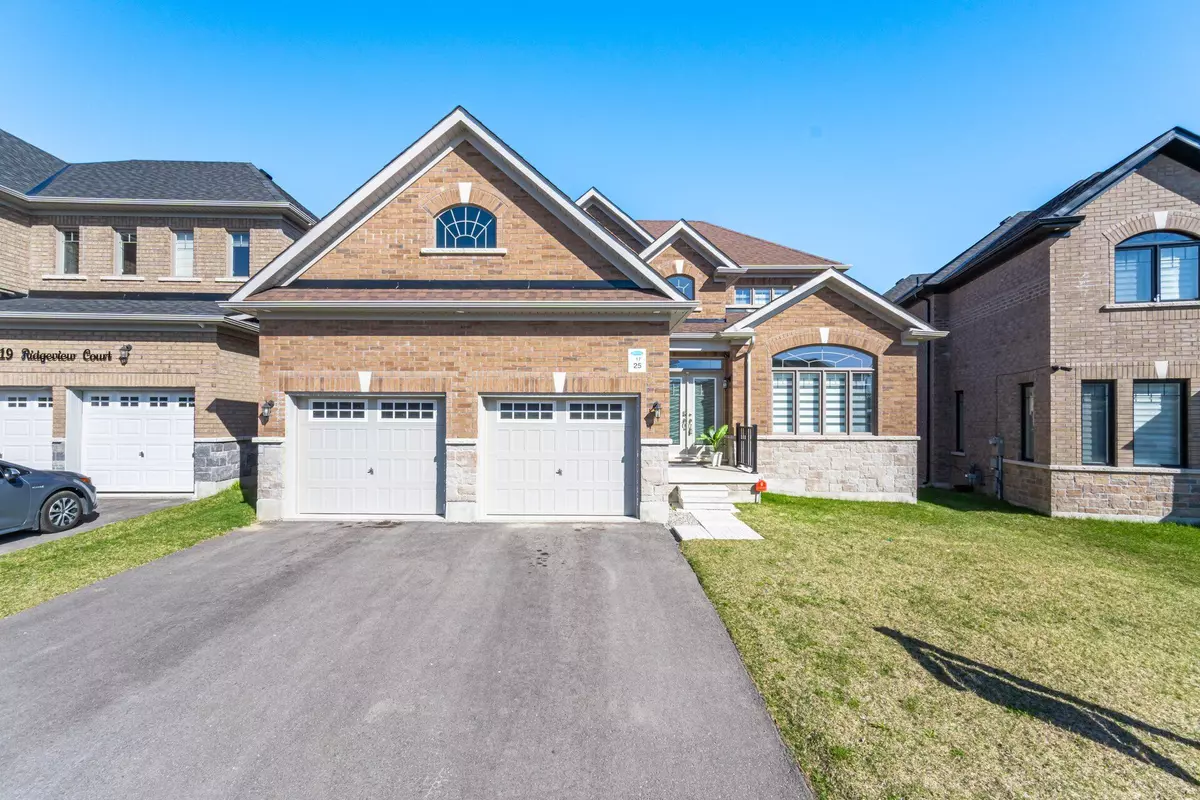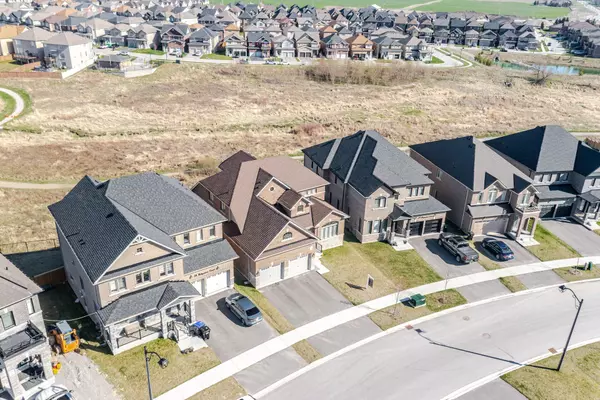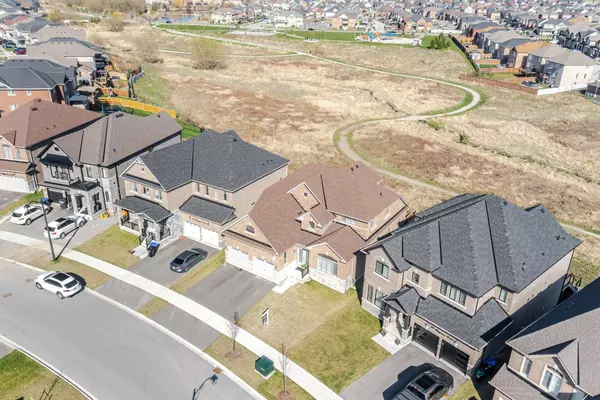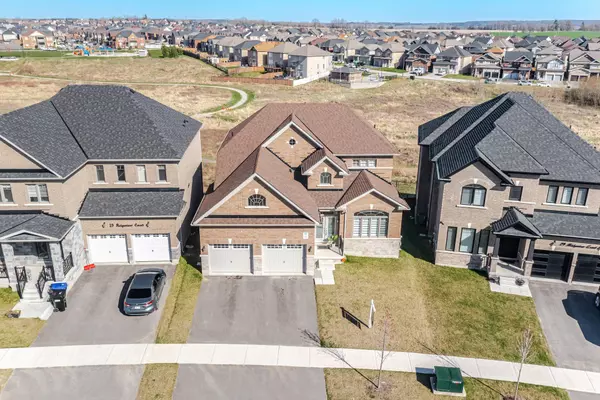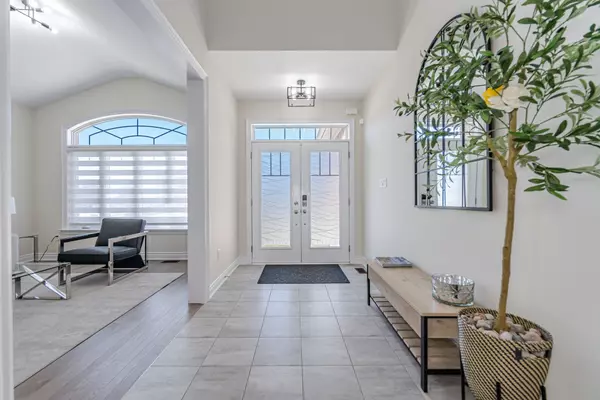$1,635,000
$1,699,000
3.8%For more information regarding the value of a property, please contact us for a free consultation.
25 Ridgeview CT Bradford West Gwillimbury, ON M6A 1C2
5 Beds
5 Baths
Key Details
Sold Price $1,635,000
Property Type Single Family Home
Sub Type Detached
Listing Status Sold
Purchase Type For Sale
MLS Listing ID N8274426
Sold Date 10/01/24
Style Bungaloft
Bedrooms 5
Annual Tax Amount $7,289
Tax Year 2023
Property Description
A Stylish upscale Executive Bungaloft with a court location In West Bradford. Finished Walk-out bsmt. w/ R/I for 2nd Kitchen.Backing onto Conservation, park & trails. Spacious Open Concept Design, 10 ft ceilings on Main & Lower/ Level, Up/Lev 9ft. Hardwood Floors thru-out, 4 Bedrooms, 5 bathrooms, Main floor Primary Bedroom w/ ensuite & walk-in closet.Kitchen features quart counters, kit island, backsplash, stainless steel appliances with gas range. Large Eat-in Area with walk-out to deck. Family room features F/P with Cathedral ceiling open to above. Finished laundry room with backsplash and Cabinetry. Custom closet organizers throughout. 46 x 122 Lot 55 wide at the back. Oversized Double car garage w/ 16ft clearance. Gas BBQ hook-up. 3 years new. Close to school, shops & Hwy 400. 3
Location
State ON
County Simcoe
Community Bradford
Area Simcoe
Zoning Residential
Region Bradford
City Region Bradford
Rooms
Family Room No
Basement Finished, Finished with Walk-Out
Kitchen 1
Separate Den/Office 1
Interior
Interior Features Carpet Free, Central Vacuum, Auto Garage Door Remote, Floor Drain, In-Law Capability, Primary Bedroom - Main Floor, Separate Hydro Meter, Storage, Water Heater
Cooling Central Air
Exterior
Parking Features Private Double
Garage Spaces 4.0
Pool None
Roof Type Asphalt Shingle
Lot Frontage 46.71
Lot Depth 122.54
Total Parking Spaces 4
Building
Foundation Concrete
Read Less
Want to know what your home might be worth? Contact us for a FREE valuation!

Our team is ready to help you sell your home for the highest possible price ASAP

