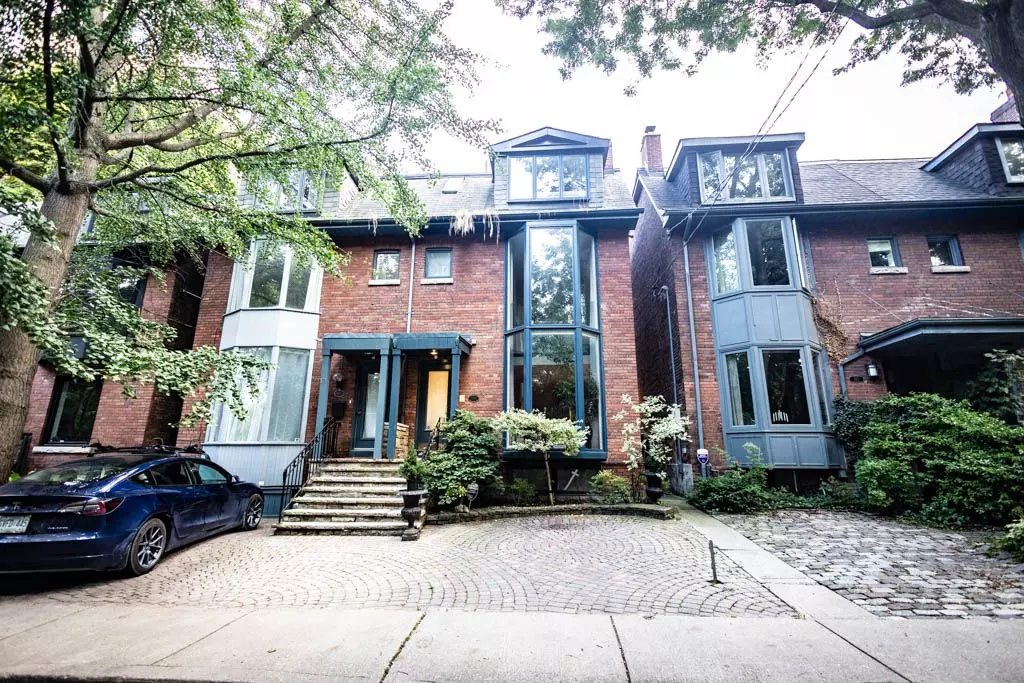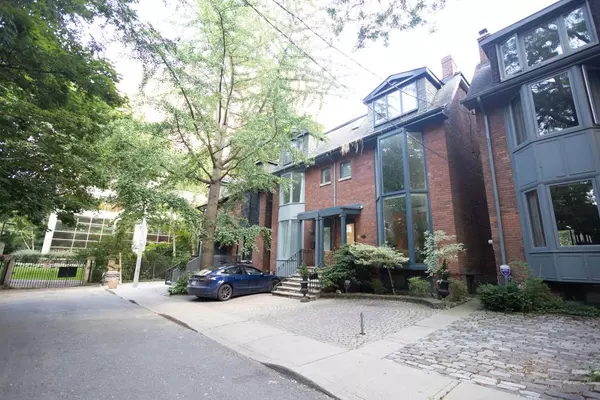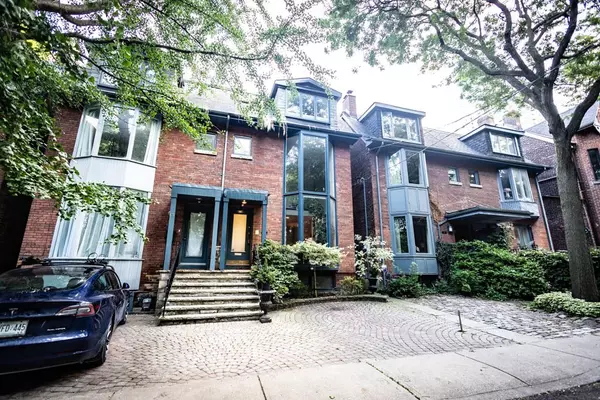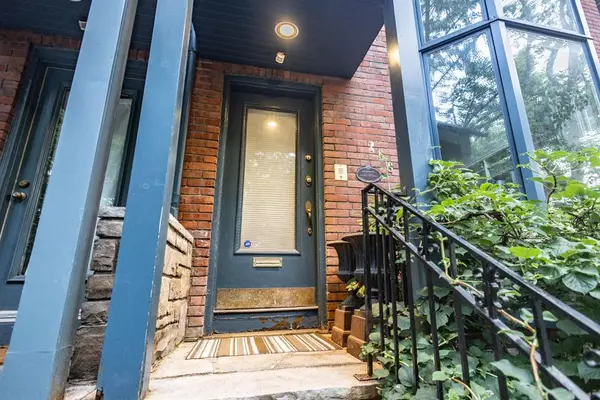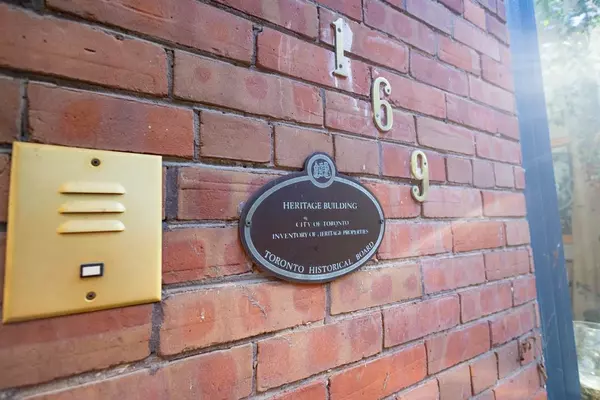$1,690,000
$1,600,000
5.6%For more information regarding the value of a property, please contact us for a free consultation.
169 Collier ST Toronto C09, ON M4W 1M2
4 Beds
3 Baths
Key Details
Sold Price $1,690,000
Property Type Multi-Family
Sub Type Semi-Detached
Listing Status Sold
Purchase Type For Sale
Approx. Sqft 2000-2500
MLS Listing ID C9282898
Sold Date 11/20/24
Style 2 1/2 Storey
Bedrooms 4
Annual Tax Amount $10,064
Tax Year 2024
Property Description
This spacious, hidden, historic Victorian 2.5-storey semi-detached 3-bedroom, 3-bath gem is situated in the prestigious Rosedale school district on a stunning, family-friendly, quiet 1-block cul-de-sac street with a parkette at the end of the street. It's a must-see! The home sits on a 19.75-ft lot with 1 car legal-wide front pad parking. The tastefully laid-out main floor features a foyer with a front hall closet, marble & hardwood floors, an 18-ft cathedral ceiling in the open-concept living room, a beautiful imported French antique gas fireplace, & floor-to-ceiling windows overlooking the scenic Rosedale Valley Ravine-wildlife sightings of golden eagles & hawks! An open-concept dining room with a walk-out to the side yard. The massive eat-in kitchen was state-of-the-art with a pantry, built-in oven & office station, & it walks out to the landscaped south-facing fenced backyard with a deck, patio, & gardens. The 2nd floor features a well-lit primary bedroom with double door entry, a 6-pc marble & mirrored ensuite bathroom with a water closet, his/her closets, a Juliet balcony that overlooks the backyard & a glass pane that overlooks the grand living room & a separate den. The 3rd floor has 2 sizable bedrooms with closets, a 4-pc bathroom, a skylight, a linen closet & a walk-out to a 19 x 11-foot south-facing terrace. The basement has high ceilings, a rec room with abv-grade windows, a 4-pc bathroom & a large laundry room with built-in cabinets. The TV show 'Take This House & Sell It!' redid this home, which has undergone significant renovations over the years. This home is an oasis at the edge of downtown Toronto, beautifully situated on Collier Street, a coveted, vibrant community. With its proximity to upscale Yorkville & the pulse of the city at Yonge/Bloor, you'll have everything you need just steps away. Open house Cancelled.
Location
State ON
County Toronto
Community Rosedale-Moore Park
Area Toronto
Region Rosedale-Moore Park
City Region Rosedale-Moore Park
Rooms
Family Room No
Basement Crawl Space, Finished
Kitchen 1
Separate Den/Office 1
Interior
Interior Features Built-In Oven, Countertop Range
Cooling Central Air
Fireplaces Number 1
Fireplaces Type Natural Gas
Exterior
Exterior Feature Deck, Landscaped, Patio, Privacy, Porch
Parking Features Front Yard Parking
Garage Spaces 1.0
Pool None
View City, Clear, Forest, Park/Greenbelt, Valley, Trees/Woods, Downtown
Roof Type Asphalt Shingle,Membrane,Flat
Lot Frontage 19.75
Lot Depth 95.0
Total Parking Spaces 1
Building
Foundation Brick
Read Less
Want to know what your home might be worth? Contact us for a FREE valuation!

Our team is ready to help you sell your home for the highest possible price ASAP

