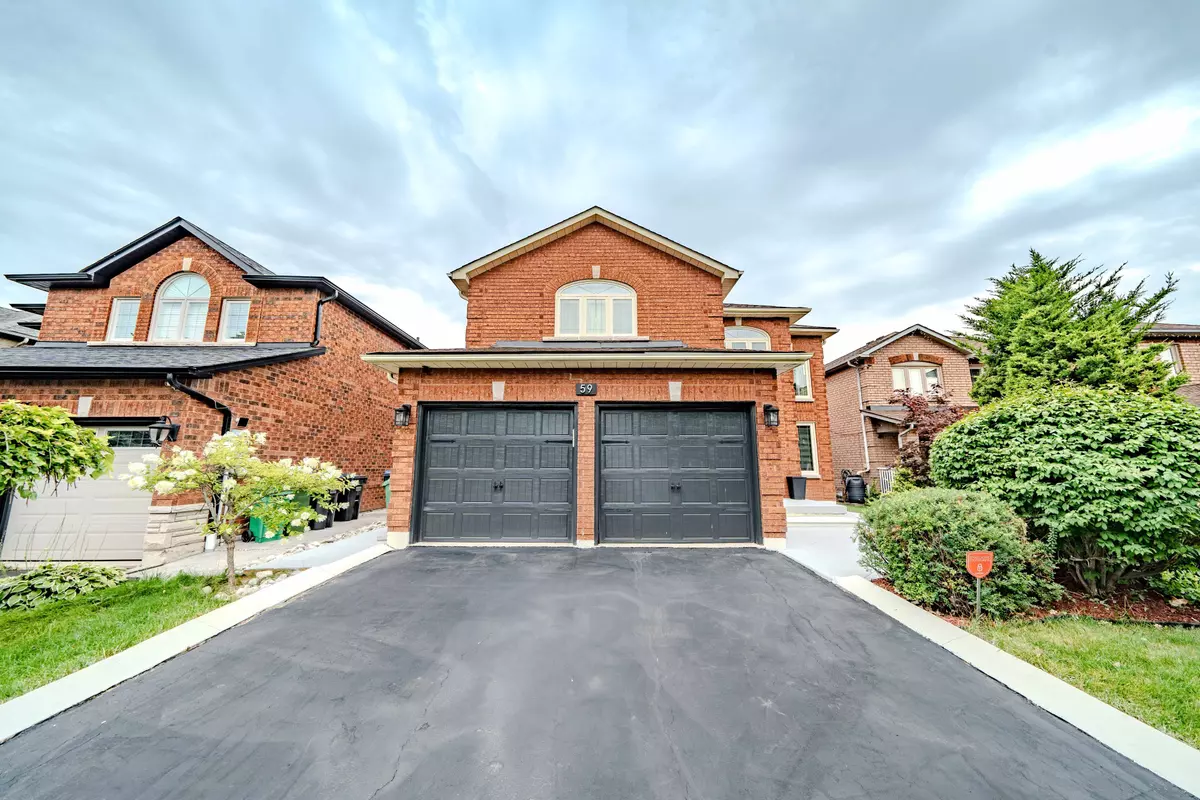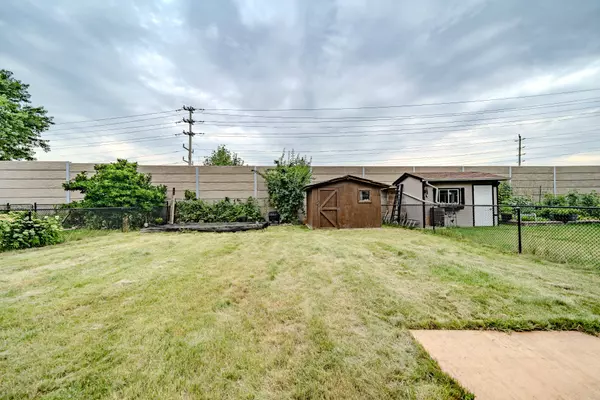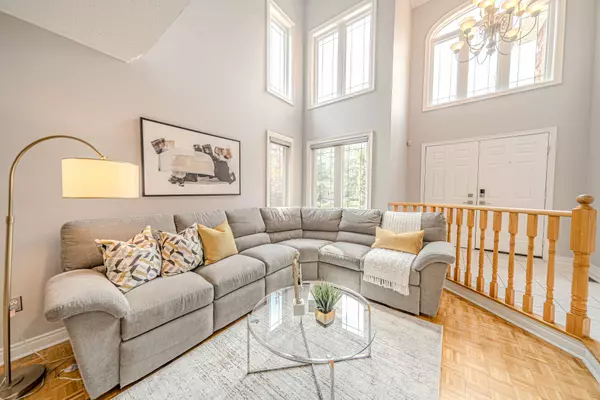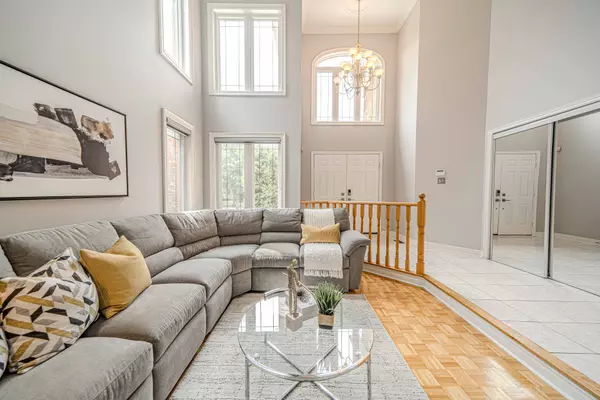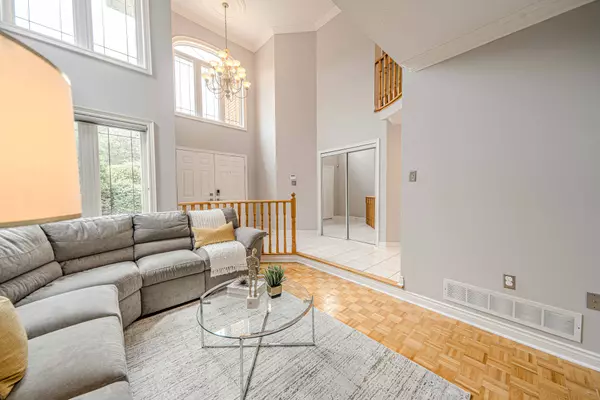$1,345,000
$1,350,000
0.4%For more information regarding the value of a property, please contact us for a free consultation.
59 Esposito DR Caledon, ON L7E 1T4
6 Beds
4 Baths
Key Details
Sold Price $1,345,000
Property Type Single Family Home
Sub Type Detached
Listing Status Sold
Purchase Type For Sale
Approx. Sqft 2500-3000
MLS Listing ID W9271686
Sold Date 11/12/24
Style 2-Storey
Bedrooms 6
Annual Tax Amount $6,030
Tax Year 2024
Property Description
Welcome to this stunning Bolton East residence, offering an expansive 4000+ sq ft of elegant living space. This home boasts an abundance of natural light, thanks to its numerous windows and soaring high ceiling at the entrance. The generously sized bedrooms provide ample space for relaxation and rest, while the vast, private backyard with no neighbors behind offers unmatched tranquility and room for outdoor activities.Ideal for remote work, the main floor office features a large window, allowing plenty of natural light. The newly updated kitchen is a chefs dream, featuring sleek quartz countertops and modern finishes. The entire home has been freshly painted, presenting a clean and contemporary aesthetic, complemented by stylish pot lights throughout that enhance the ambiance and highlight its features.The walk-out basement serves as a fully functional in-law suite, complete with 2 bedrooms, a full kitchen, and a spacious living area. It has a separate entrance and direct access to the garage, ensuring privacy and convenience. This property is perfect for families seeking luxurious living with the added benefit of a private and spacious lot. Enjoy your summers with friends and family on the veranda overlooking a forest and a premium pool-size backyard. Bird watching and gardening might just become your new hobbies! Dont miss the opportunity to make this exquisite home your own!
Location
State ON
County Peel
Community Bolton East
Area Peel
Region Bolton East
City Region Bolton East
Rooms
Family Room Yes
Basement Finished with Walk-Out, Separate Entrance
Kitchen 2
Separate Den/Office 2
Interior
Interior Features Auto Garage Door Remote
Cooling Central Air
Exterior
Parking Features Private
Garage Spaces 4.0
Pool None
Roof Type Asphalt Shingle
Lot Frontage 42.65
Lot Depth 146.65
Total Parking Spaces 4
Building
Foundation Brick
Others
Senior Community Yes
Read Less
Want to know what your home might be worth? Contact us for a FREE valuation!

Our team is ready to help you sell your home for the highest possible price ASAP

