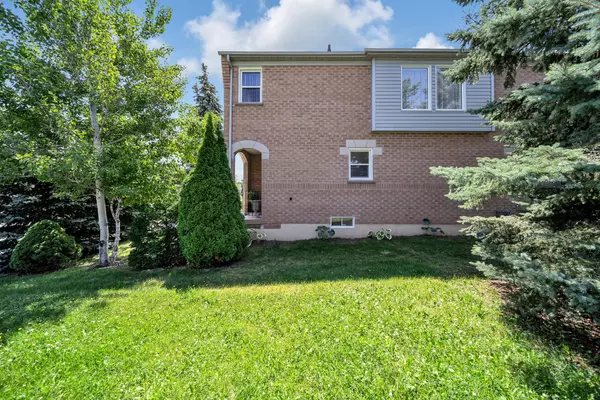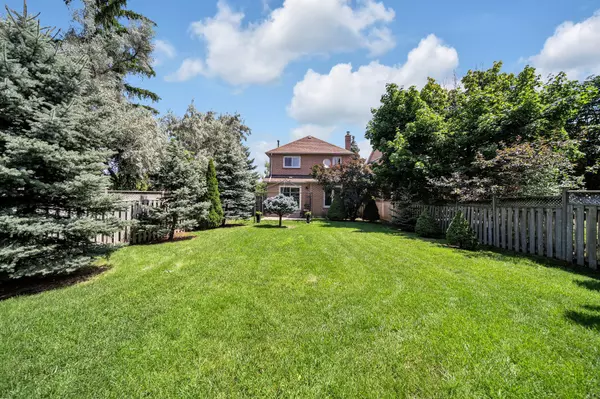$1,288,000
$1,299,000
0.8%For more information regarding the value of a property, please contact us for a free consultation.
5800 Bell Harbour DR Mississauga, ON L5M 5L3
3 Beds
4 Baths
Key Details
Sold Price $1,288,000
Property Type Single Family Home
Sub Type Detached
Listing Status Sold
Purchase Type For Sale
MLS Listing ID W9044659
Sold Date 11/29/24
Style 2-Storey
Bedrooms 3
Annual Tax Amount $5,641
Tax Year 2023
Property Description
Welcome home to 5800 Bell Harbour Drive, a well maintained home nestled in the Central Erin Mills Mississauga Community. This 2 Storey home offers 3 bright bedrooms, 2.5 bathrooms and a double car garage with access from foyer for your convenience. In the spacious kitchen you'll find eat in-kitchen area and walk-out to a beautiful, oversized, fully fenced backyard where you can relax in your private oasis. As you move through to the open concept living and dining area, you'll feel the inviting and cozy atmosphere of this charming place. Spacious Primary Bedroom boasts a 3-piece ensuite and a walk-in closet. You can use finished basement as a gym, entertainment room or office - the choice is yours. With walking distance to the park, bike trails, shops and close access to HWY 401 and 403, getting where you need to go is a breeze. The major amenities are just minutes away. It's a perfect place to call home!
Location
State ON
County Peel
Community Central Erin Mills
Area Peel
Region Central Erin Mills
City Region Central Erin Mills
Rooms
Family Room No
Basement Finished
Kitchen 1
Interior
Interior Features Central Vacuum
Cooling Central Air
Exterior
Parking Features Private
Garage Spaces 4.0
Pool None
Roof Type Asphalt Shingle
Lot Frontage 35.39
Lot Depth 134.6
Total Parking Spaces 4
Building
Foundation Concrete
Read Less
Want to know what your home might be worth? Contact us for a FREE valuation!

Our team is ready to help you sell your home for the highest possible price ASAP





