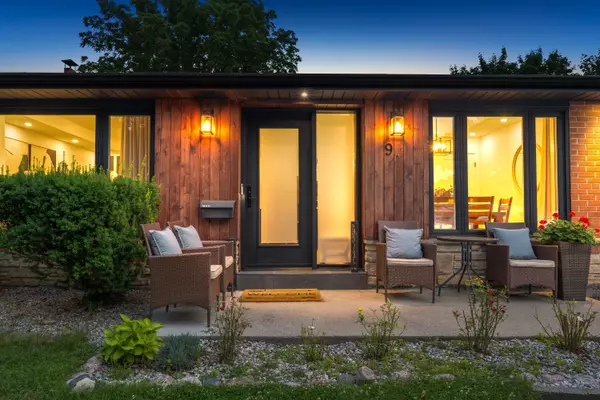$1,500,000
$1,549,000
3.2%For more information regarding the value of a property, please contact us for a free consultation.
9 Farley CRES Toronto W09, ON M9R 2A5
5 Beds
4 Baths
Key Details
Sold Price $1,500,000
Property Type Single Family Home
Sub Type Detached
Listing Status Sold
Purchase Type For Sale
MLS Listing ID W9262491
Sold Date 11/28/24
Style Bungalow
Bedrooms 5
Annual Tax Amount $4,384
Tax Year 2024
Property Description
Finally, a bungalow that meets the needs of everyone in the family. 9 Farley is a 3+2 bedroom 4 bath and 3 kitchen custom renovated bungalow with a welcoming mix of warmth and modern functionality. The main floor features an open concept layout with vaulted ceilings and sunny skylights, a dining room, graciously sized family room and a beautiful chef-inspired kitchen that mixes classic and timeless finishes, an oversized island and modern appliances. The four season sunroom embraces a classic cottage feel that floods with natural light from its three sides of floor to ceiling windows. Keep the windows and doors open in the summer for al fresco living or turn up the heat in the winter to enjoy the snow falling from all angles. Enjoy a sprawling 45 by 130 property with ample privacy and plenty of sunshine. The lower level has a separate entrance and boasts two spacious self-contained one bedroom apartments that offer the option for multi-generational living or additional income. Fantastic neighbourhood with excellent schools, parks and easy access to 427/401 Toronto Pearson and TTC. Owners do not warrant the retrofit status of basement apartment
Location
State ON
County Toronto
Community Willowridge-Martingrove-Richview
Area Toronto
Region Willowridge-Martingrove-Richview
City Region Willowridge-Martingrove-Richview
Rooms
Family Room Yes
Basement Separate Entrance, Apartment
Kitchen 3
Separate Den/Office 2
Interior
Interior Features Water Heater Owned, Upgraded Insulation, Primary Bedroom - Main Floor
Cooling Central Air
Exterior
Parking Features Mutual
Garage Spaces 3.0
Pool None
Roof Type Asphalt Shingle
Lot Frontage 45.0
Lot Depth 130.0
Total Parking Spaces 3
Building
Foundation Concrete
Read Less
Want to know what your home might be worth? Contact us for a FREE valuation!

Our team is ready to help you sell your home for the highest possible price ASAP





