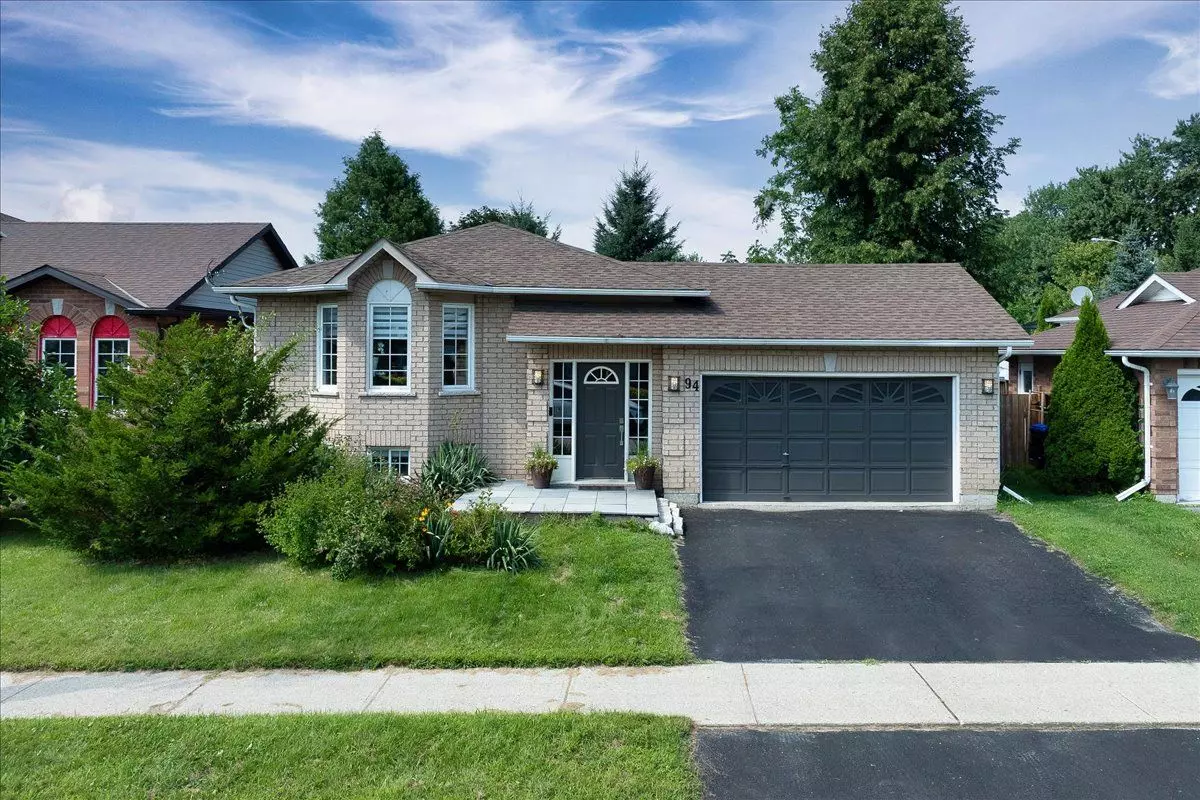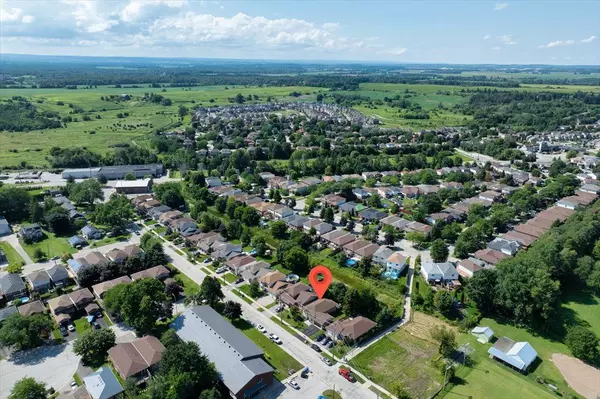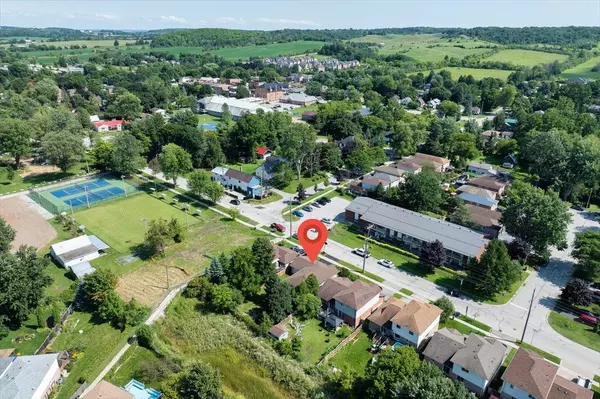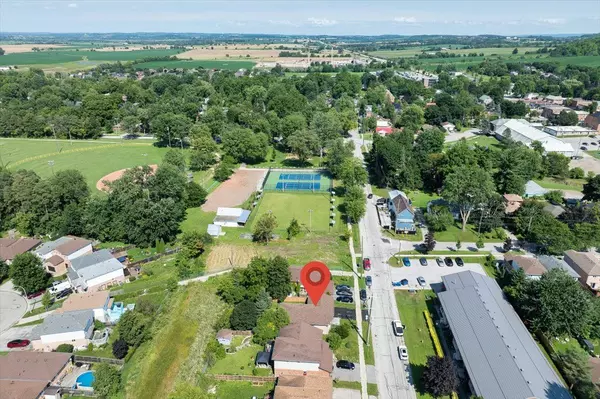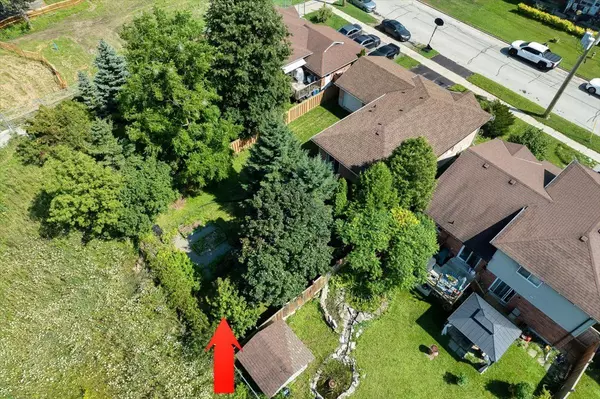$795,000
$819,000
2.9%For more information regarding the value of a property, please contact us for a free consultation.
94 Prospect ST New Tecumseth, ON L0G 1A0
5 Beds
2 Baths
Key Details
Sold Price $795,000
Property Type Single Family Home
Sub Type Detached
Listing Status Sold
Purchase Type For Sale
Approx. Sqft 1100-1500
Subdivision Beeton
MLS Listing ID N9252690
Sold Date 11/28/24
Style Bungalow-Raised
Bedrooms 5
Annual Tax Amount $3,588
Tax Year 2023
Property Sub-Type Detached
Property Description
Charming Family Home Just Steps From Vibrant Main Street Beeton! Open Concept, Light Filled 3+2 All Brick Raised Bungalow Located In One of Beeton's Premier Neighborhoods. Surrounded By Beautiful Historic Homes, And Just a 1 Minute Walk to Main Street, This Gorgeous, Completely Updated Home Is Steps From Parks And Family Friendly Amenities. Premium Lot With No Neighbors Behind Backing Onto Open Space. Beautiful Modern White Kitchen With Quartz Countertops, Stylish Subway Tile Backsplash, Great Storage And Functional Island. Finished Basement Offers Two Additional Bedrooms (That Could Be Used As Flex Space For A Home Office, Playroom, Or In-Law Suite), Laundry, Family Room, And A Full Bathroom. Backyard Offers Privacy With Mature Trees And A Large Deck Ideal For Entertaining On Warm Summer Evenings While Enjoying Unobstructed Sunset Views, With Potential To Build A Backyard Oasis Of Your Dreams. This Home Is Truly Perfect For A Young Family, In A Vibrant And Close-Knit Community. This Charming Residence Offers The Perfect Blend Of Convenience And Comfort, Making It Ideal For Families Or Anyone Seeking A Welcoming Community. Just Move In And Enjoy. Only 10 Minutes To Hwy 400/88 Intersection.
Location
Province ON
County Simcoe
Community Beeton
Area Simcoe
Rooms
Family Room Yes
Basement Finished
Kitchen 1
Separate Den/Office 2
Interior
Interior Features Carpet Free
Cooling Central Air
Exterior
Exterior Feature Deck, Privacy
Parking Features Private
Garage Spaces 1.5
Pool None
Roof Type Asphalt Shingle
Lot Frontage 49.87
Lot Depth 118.11
Total Parking Spaces 3
Building
Building Age 16-30
Foundation Concrete Block
Others
ParcelsYN Yes
Read Less
Want to know what your home might be worth? Contact us for a FREE valuation!

Our team is ready to help you sell your home for the highest possible price ASAP


