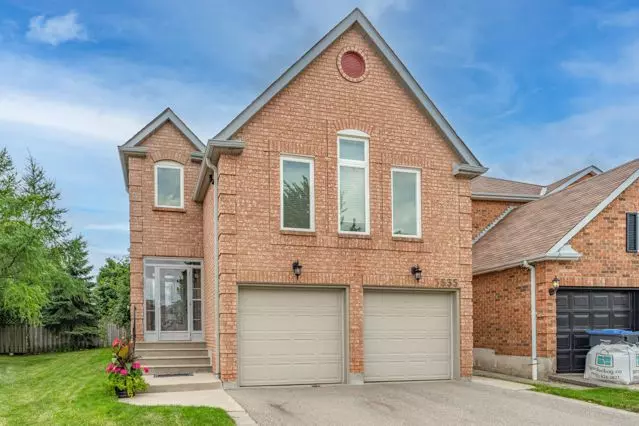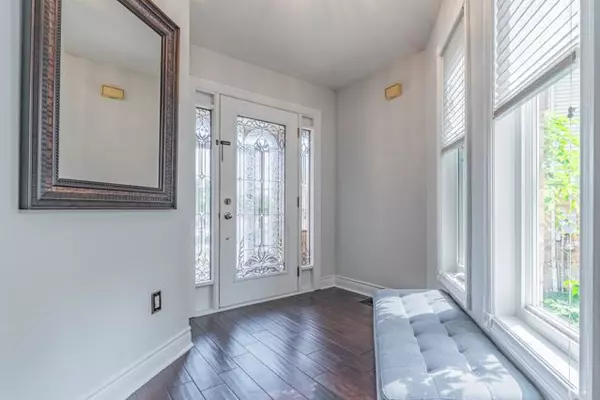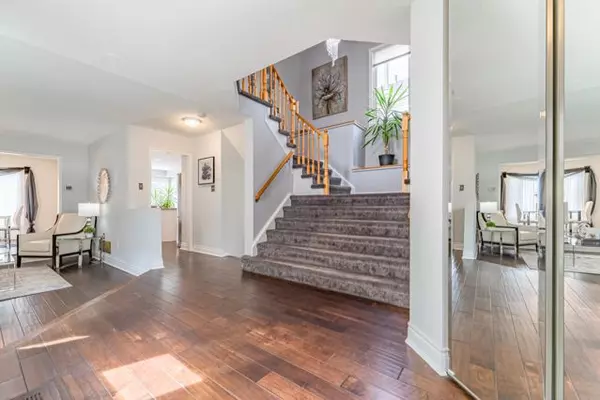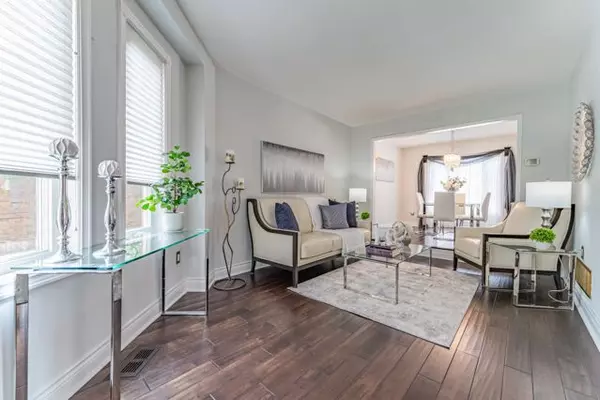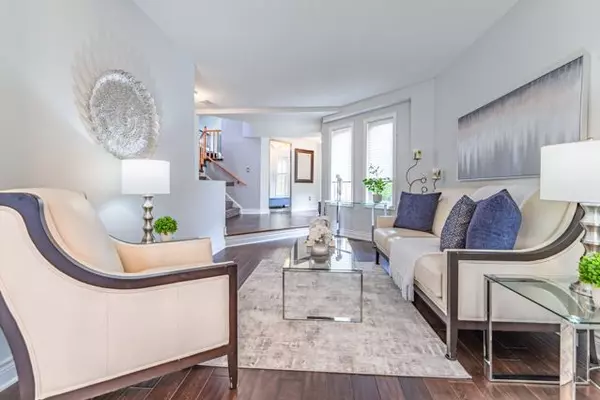$1,340,000
$1,350,000
0.7%For more information regarding the value of a property, please contact us for a free consultation.
3535 Cherrington CRES Mississauga, ON L5L 5C3
4 Beds
4 Baths
Key Details
Sold Price $1,340,000
Property Type Single Family Home
Sub Type Detached
Listing Status Sold
Purchase Type For Sale
MLS Listing ID W9265135
Sold Date 11/28/24
Style 2-Storey
Bedrooms 4
Annual Tax Amount $7,469
Tax Year 2024
Property Description
Discover this Stunning Luxury Home where over 3200 sq.ft. of Luxury Living meets Comfort, w/over $265,000 in Outstanding Quality Reno's plus everything you have been searching for. Ideally Nestled on a Quiet Family Friendly Crescent. Make Yourself at Home & Step into the Backyard Paradise, Country in the City, on rarely found huge Pie Shape Lot w/no Homes Behind. Fun is waiting w/Glistening Salt-Water Inground Unique Shape Kidney Pool; 3 Person Hot Tub; spacious "Man-Cave"/Pool Shed boasting Electricity, Fridge, Bar. Welcome inside to a Bright & Spacious Foyer flooded w/Natural Light & leading into an Inviting Living Rm, seamlessly transitioning into the Dining Area offering Entertaining w/Ease. Chef's Delight Reno'd Kitchen('10) is a Culinary Masterpiece featuring State-of-the-Art choices incl oversize Island(w/room for 4 Stools), Shaker Cabinets w/specialty Drawers, Mosaic Stone & Glass Backsplash, Pot Lights & s/s Appl. Step out from Breakfast Area to Lush & Welcoming Backyard & enjoy "Fun Times" w/Family & Friends Splashing in the Pool Water as "Blue as the Sky" & as "Clear as Crystal". Relax w/Privacy & Serenity in this Resort-Like Backyard. Reno's Galore: Hrdwood Flr(Main); Laundry Rm('23) w/Stacked Washer/Dryer & Sink; Powder Rm & Main Bath('10), Ensuite('15). Primary Bdrm is a Spacious Sanctuary w/3pc Ensuite & Walk-In Closet. Finished Lower boasts 4th Bdrm w/2 Closets, Egress Window & Storage Bench below, Spacious Open Concept Rec Rm plus Office Area, 4 pc Bath - ideal for your Family, In-Law suite or possible future plans to transition for Income Potential. You will be Challenged to Find a Better Location! Walk to Parks, Schools, Public Transit & Big Box Stores incl. Costco. Conveniently located to Hwys(403/407/QEW/401); Clarkson & Erindale GO Stations; Community Centre; Mall & short drive to Downtown Toronto. This home perfectly blends Sophistication w/Accessibility, making it a Must-See for those seeking a Refined Living Experience. Welcome Home!
Location
State ON
County Peel
Community Erin Mills
Area Peel
Zoning Single Family Residential - R5
Region Erin Mills
City Region Erin Mills
Rooms
Family Room Yes
Basement Finished, Separate Entrance
Kitchen 1
Separate Den/Office 1
Interior
Interior Features Central Vacuum, In-Law Suite, Water Heater, Workbench
Cooling Central Air
Fireplaces Number 1
Fireplaces Type Family Room, Natural Gas
Exterior
Parking Features Private Double
Garage Spaces 4.0
Pool Inground
Roof Type Asphalt Shingle
Lot Frontage 27.2
Lot Depth 143.85
Total Parking Spaces 4
Building
Foundation Unknown
Read Less
Want to know what your home might be worth? Contact us for a FREE valuation!

Our team is ready to help you sell your home for the highest possible price ASAP

