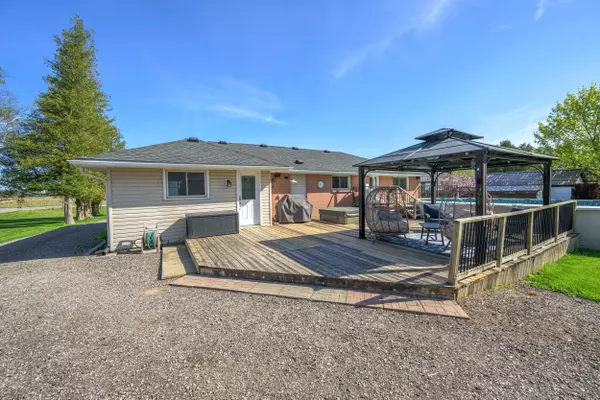$660,000
$674,900
2.2%For more information regarding the value of a property, please contact us for a free consultation.
585 Donnybrook DR Thames Centre, ON N0L 1G5
3 Beds
2 Baths
Key Details
Sold Price $660,000
Property Type Single Family Home
Sub Type Detached
Listing Status Sold
Purchase Type For Sale
Approx. Sqft 1100-1500
MLS Listing ID X9251750
Sold Date 10/02/24
Style Bungalow
Bedrooms 3
Annual Tax Amount $2,559
Tax Year 2023
Property Description
Welcome to this inviting 3-bedroom, 2-bathroom ranch home nestled in a generous .482 tranquil country setting. This property boasts a 1.5-car detached garage and a backyard oasis featuring a large deck with a pool, hot tub, and fire-pit an entertainers dream! Step inside to discover a stunning custom-built kitchen that will inspire your inner chef, complete with a spacious island, elegant granite countertops, stylish backsplash, wine cooler, and stainless steel appliances including a large fridge/freezer combo and gas stove, and adorned with crown moulding for an added touch of elegance. Convenient main floor laundry adds to functionality. Relax and unwind in the expansive family room, accented by a cozy natural gas fireplace. The home is equipped with a natural gas fireplace, central air conditioning, and an owned water heater for optional comfort and efficiency. The outdoor space is designed for enjoyment with a gazebo on the large back deck, perfect for alfresco dining or morning coffee. Conveniently located on a paved road with quick access to highways and shopping, plus situated on a school bus route for the children. Parking for 10 cars.
Location
State ON
County Middlesex
Community Dorchester
Area Middlesex
Zoning A
Region Dorchester
City Region Dorchester
Rooms
Family Room Yes
Basement Crawl Space, Unfinished
Kitchen 1
Interior
Interior Features Primary Bedroom - Main Floor, Water Heater Owned
Cooling Central Air
Fireplaces Number 1
Fireplaces Type Family Room, Natural Gas
Exterior
Exterior Feature Deck, Hot Tub
Parking Features Private
Garage Spaces 11.0
Pool Above Ground
View Clear, Meadow
Roof Type Asphalt Shingle
Lot Frontage 90.32
Lot Depth 234.61
Total Parking Spaces 11
Building
Foundation Block
Others
Security Features Carbon Monoxide Detectors,Smoke Detector
Read Less
Want to know what your home might be worth? Contact us for a FREE valuation!

Our team is ready to help you sell your home for the highest possible price ASAP





