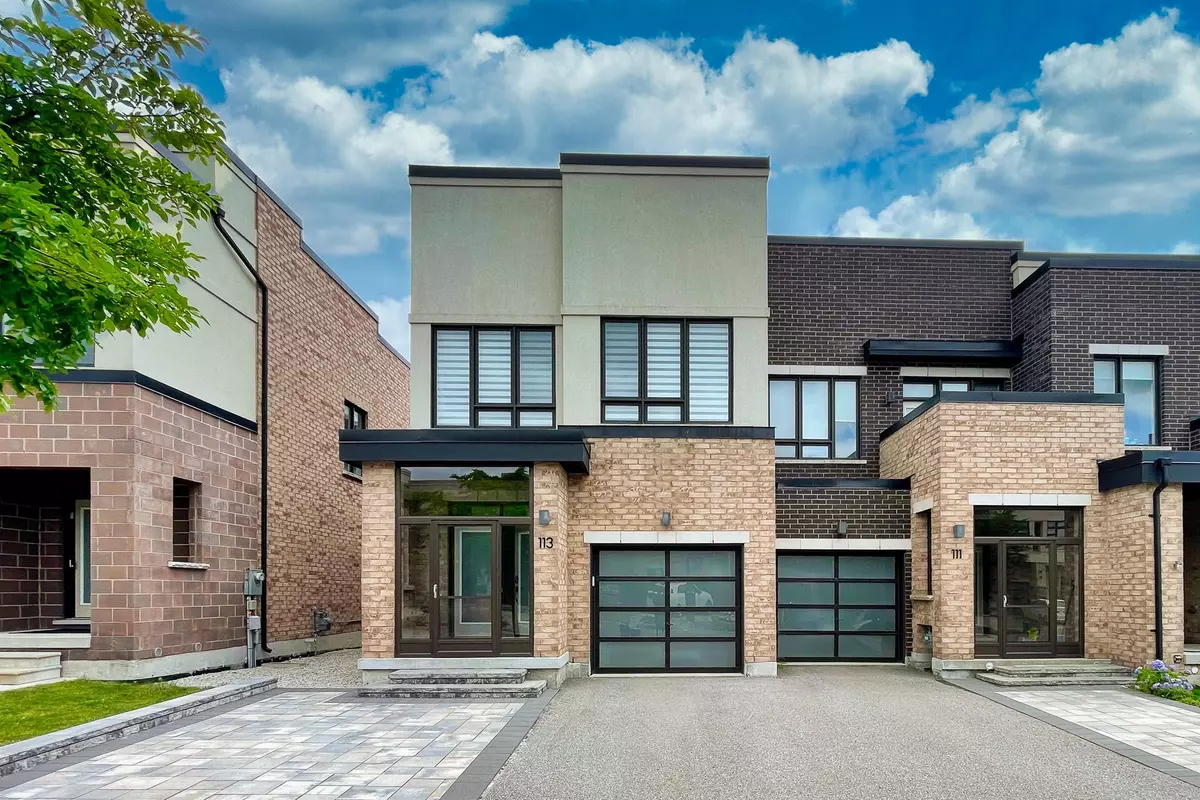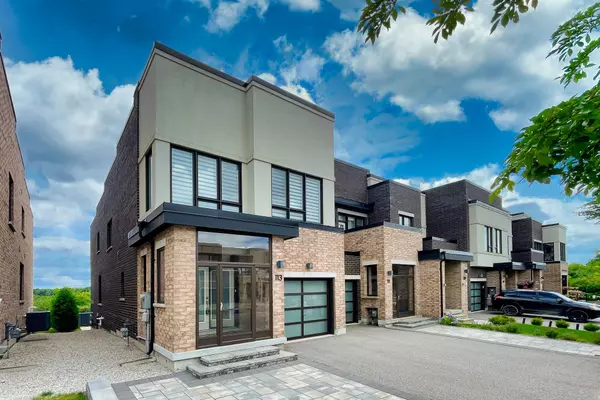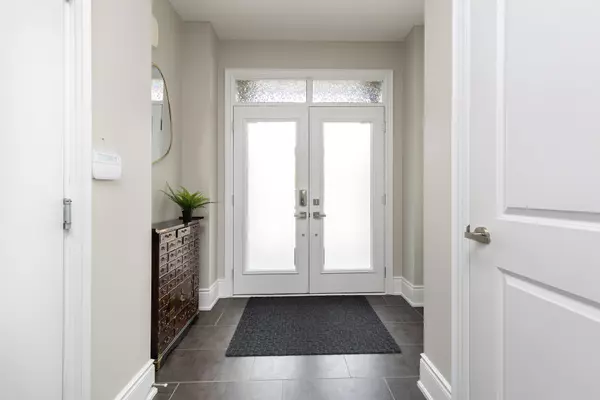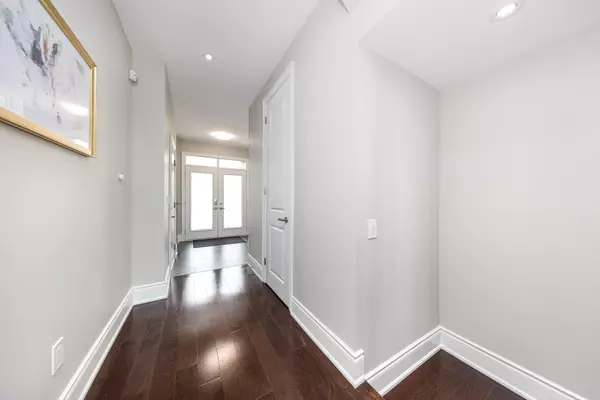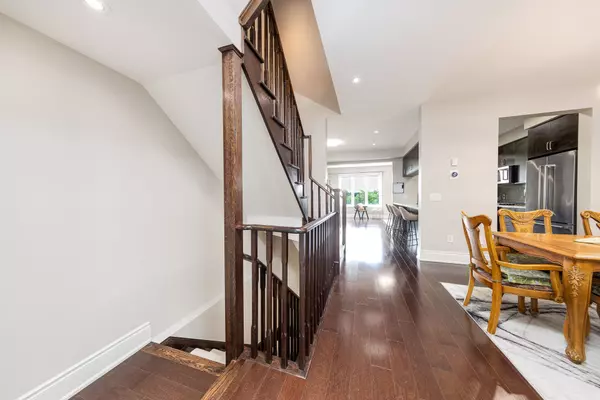$1,470,000
$1,528,800
3.8%For more information regarding the value of a property, please contact us for a free consultation.
113 Anchusa DR Richmond Hill, ON L4E 1C5
3 Beds
4 Baths
Key Details
Sold Price $1,470,000
Property Type Townhouse
Sub Type Att/Row/Townhouse
Listing Status Sold
Purchase Type For Sale
Approx. Sqft 2000-2500
MLS Listing ID N9045896
Sold Date 12/19/24
Style 2-Storey
Bedrooms 3
Annual Tax Amount $5,435
Tax Year 2024
Property Description
Welcome to 113 Anchusa Drive, a Stunning End Unit 3 Bedroom & 4 Bath Townhome nestled in the heart of nature. Backing onto the Breathtaking Oak Ridges Moraine, the Property gives Spectacular Views of the Landscape, creating a feeling of a private oasis. This Home provides a Seamless layout that connects the Open Concept Dining Area & Family Room. The Chef-Style Kitchen features Quartz Countertops with Tiled Backsplash and comes equipped with High End Stainless Steel Appliances for all your cooking needs. On the 2nd Floor, the 2nd & 3rd Bedrooms provide an Open and Spacious feeling with 9' Ceilings and Large Windows. Laundry Room is also conveniently located on the 2nd Floor. The Professionally Finished Basement provides plenty of space for Entertainment and includes a Full Bath. Location of the Property gives Residents easy access to amazing amenities such as Lake Wilcox, Oak Ridges Community Centre, Scenic trails, Top-rated schools, A GO station, and Highway 404.
Location
State ON
County York
Community Oak Ridges Lake Wilcox
Area York
Region Oak Ridges Lake Wilcox
City Region Oak Ridges Lake Wilcox
Rooms
Family Room Yes
Basement Finished
Kitchen 1
Interior
Interior Features None
Cooling Central Air
Exterior
Exterior Feature Porch Enclosed
Parking Features Private
Garage Spaces 3.0
Pool None
View Park/Greenbelt, Forest
Roof Type Unknown
Lot Frontage 25.0
Lot Depth 102.0
Total Parking Spaces 3
Building
Foundation Concrete
Others
Senior Community Yes
Read Less
Want to know what your home might be worth? Contact us for a FREE valuation!

Our team is ready to help you sell your home for the highest possible price ASAP

