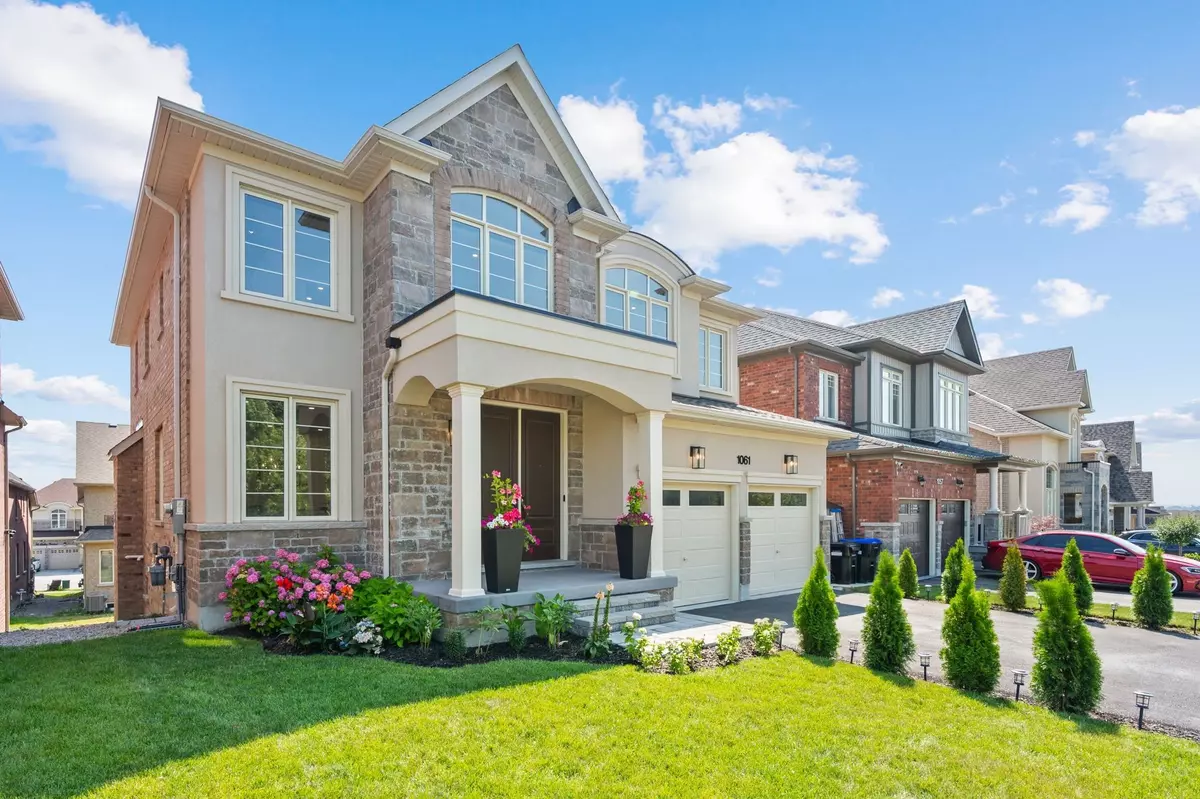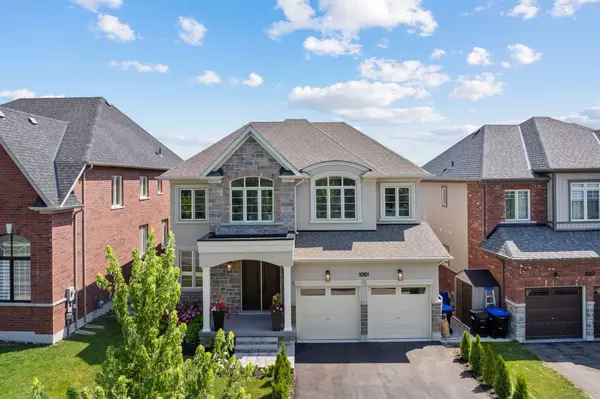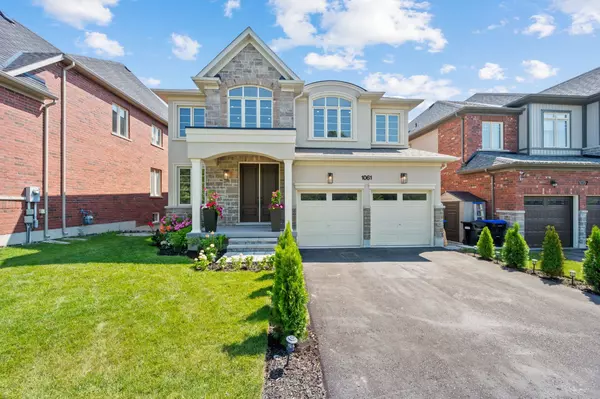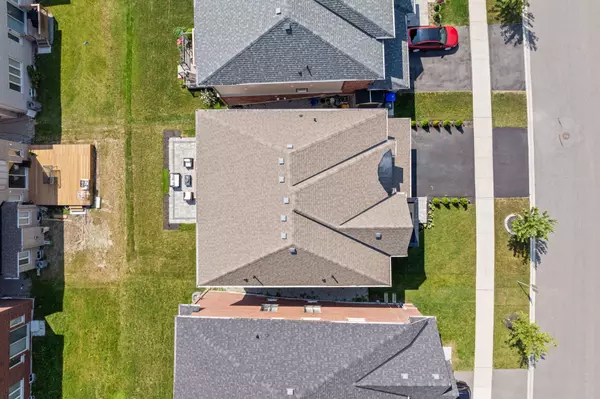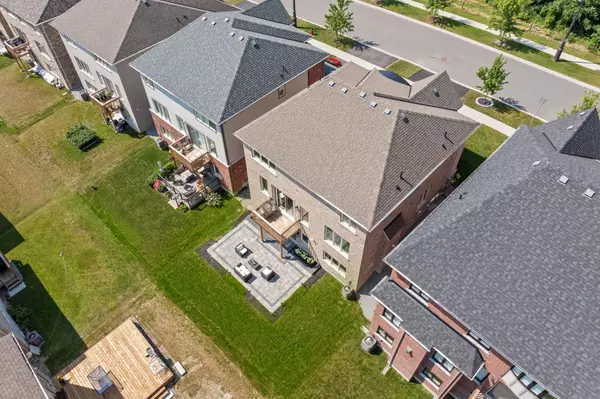$1,435,000
$1,518,888
5.5%For more information regarding the value of a property, please contact us for a free consultation.
1061 Langford BLVD Bradford West Gwillimbury, ON L3Z 4L1
4 Beds
4 Baths
Key Details
Sold Price $1,435,000
Property Type Single Family Home
Sub Type Detached
Listing Status Sold
Purchase Type For Sale
Approx. Sqft 2500-3000
MLS Listing ID N9237694
Sold Date 10/17/24
Style 2-Storey
Bedrooms 4
Annual Tax Amount $7,230
Tax Year 2024
Property Description
Welcome to this beautifully upgraded 4-bedroom, 3.5-bathroom home in the award-winning Dreamfields project in Bradford, ON. This residence is in a desirable neighborhood and offers luxury living with numerous upgrades and impeccable attention to detail. This home boasts ++9ft ceilings on the main++, 7" hand scraped engineered hardwood on main++ on an irregular 45ft X 100Ft lot with the rear at 47ft. Built by Aspen-ridge with ++over 250K in upgrades++, ++Built in appliances++, Panel ready Dishwasher and pull out garbage bin built into the island. ++Walkout Basement onto interlocked Patio finished July 2024++, Built in surround sound speakers, ++7.5ft double waterfall island++, Upgraded washrooms, Window coverings, both front and the backyard have been landscaped, Walking distance to Shopping Center, Community Center, New Public Library, Walmart Supercenter, 5 minute walk to new elementary school. This home has way too many features to list !!! Please refer to the feature sheet for further details and don't miss out on this GEM !!!
Location
State ON
County Simcoe
Community Bradford
Area Simcoe
Zoning residential
Region Bradford
City Region Bradford
Rooms
Family Room Yes
Basement Full, Walk-Out
Kitchen 1
Interior
Interior Features Bar Fridge, Auto Garage Door Remote, Built-In Oven, Carpet Free, Central Vacuum, ERV/HRV
Cooling Central Air
Exterior
Parking Features Private Double
Garage Spaces 4.0
Pool None
Roof Type Asphalt Shingle
Lot Frontage 47.0
Lot Depth 100.0
Total Parking Spaces 4
Building
Foundation Concrete
Read Less
Want to know what your home might be worth? Contact us for a FREE valuation!

Our team is ready to help you sell your home for the highest possible price ASAP

