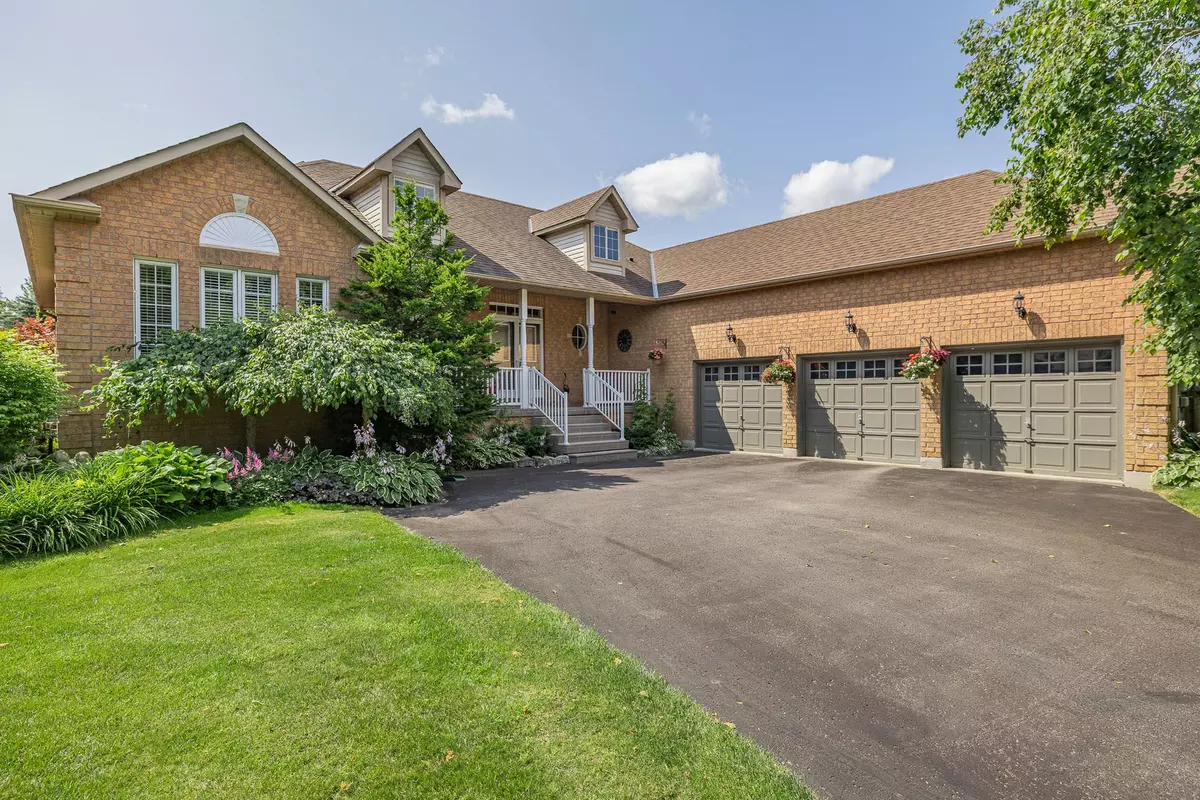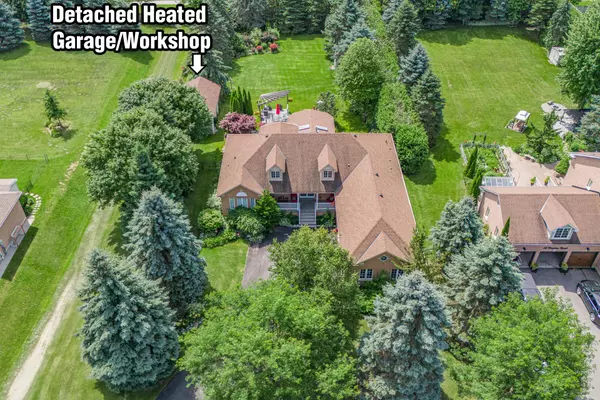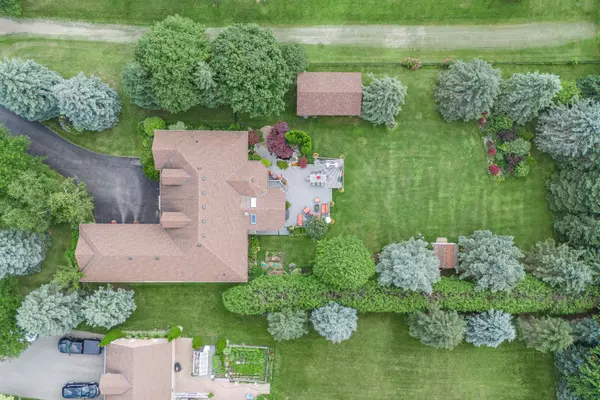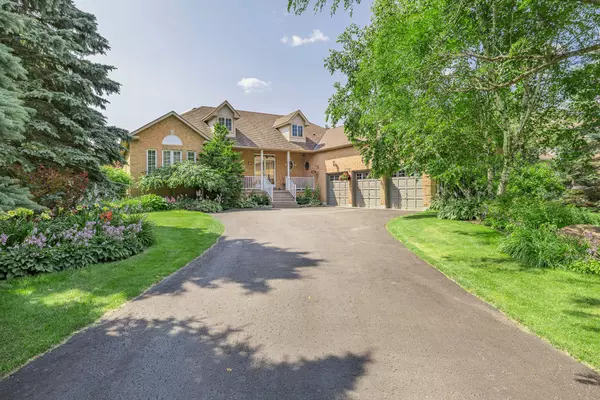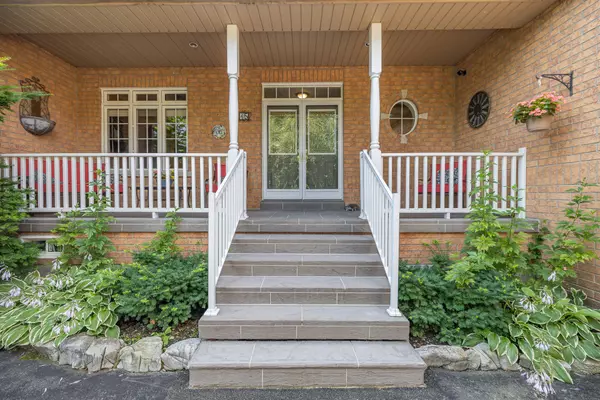$2,075,000
$2,230,000
7.0%For more information regarding the value of a property, please contact us for a free consultation.
15 Tranmer RD Whitchurch-stouffville, ON L4A 7X4
4 Beds
4 Baths
Key Details
Sold Price $2,075,000
Property Type Single Family Home
Sub Type Detached
Listing Status Sold
Purchase Type For Sale
MLS Listing ID N9230416
Sold Date 12/12/24
Style Bungalow-Raised
Bedrooms 4
Annual Tax Amount $7,457
Tax Year 2024
Property Description
Stylish 3+1BR Bungalow w/ 3 Car Garage, Detached Garage/Workshop and magical gardens nestled into prestigious Ballantrae on a premium 110ft x 272ft mature treed south exposure lot complete with professional landscaping, stunning gardens oversized deck and koi pond. Bright open concept layout with 9ft Main Floor Ceilings. Renovated kitchen with granite countertops, backsplash and built-in appliances is open to the family room and breakfast area. The enchanting Sunroom overlooks the private backyard Oasis and is perfect for entertaining. Split bedroom layout with private primary suite featuring 5pc ensuite and walk-closet. Convenient Main Floor Laundry. Bright Finished Basement with large above grade windows featuring a wet bar, 3pc bathroom, recreation room, games room and large additional bedroom with three closets and separate sitting room. Separate walk-up entrance to the basement from the 3 Car Garage with Storage Mezzanine. 13'x23' Heated Detached Garage/Workshop with 12' Ceilings is Perfect for Car Lovers and Hobbyists.
Location
State ON
County York
Community Ballantrae
Area York
Region Ballantrae
City Region Ballantrae
Rooms
Family Room Yes
Basement Finished, Separate Entrance
Kitchen 1
Separate Den/Office 1
Interior
Interior Features Primary Bedroom - Main Floor
Cooling Central Air
Exterior
Parking Features Private
Garage Spaces 11.0
Pool None
View Garden
Roof Type Asphalt Shingle
Lot Frontage 110.4
Lot Depth 272.01
Total Parking Spaces 11
Building
Foundation Concrete
Read Less
Want to know what your home might be worth? Contact us for a FREE valuation!

Our team is ready to help you sell your home for the highest possible price ASAP

