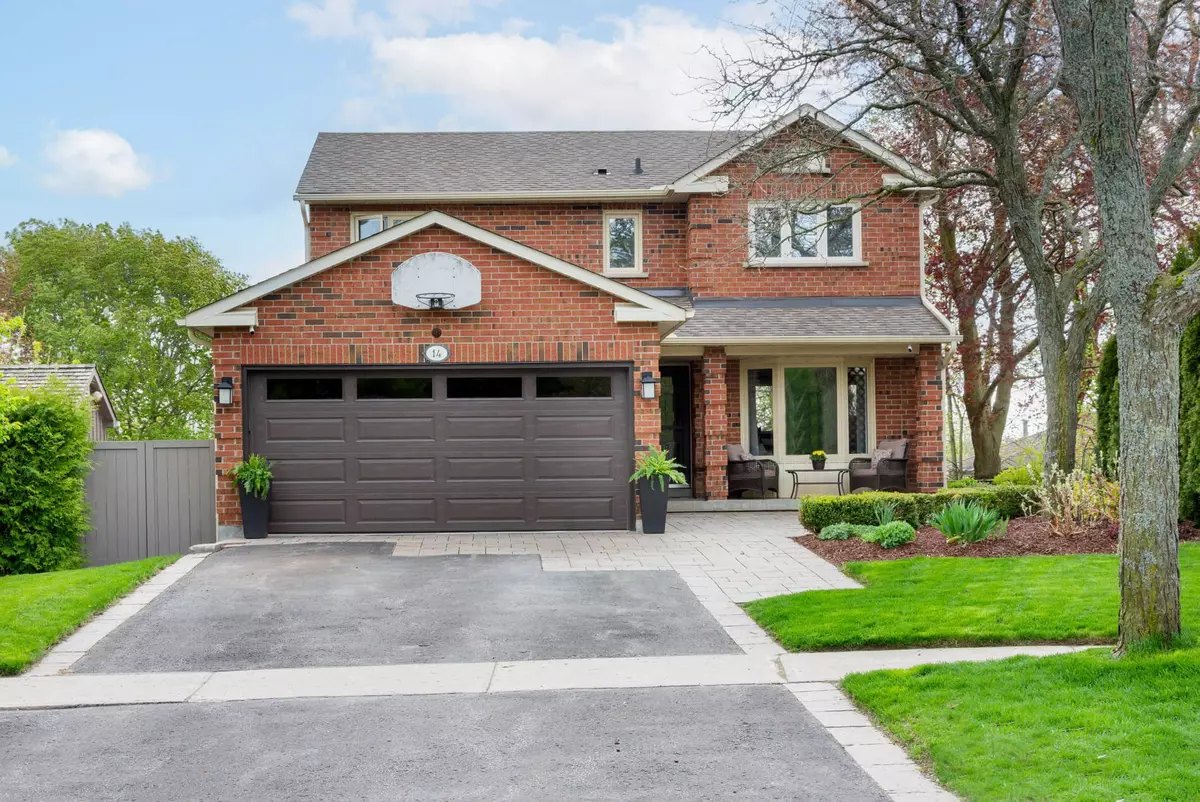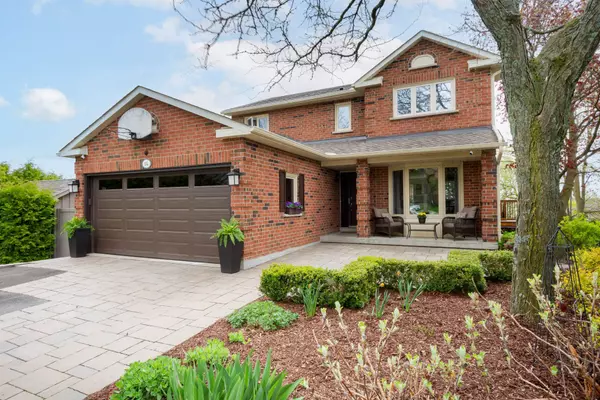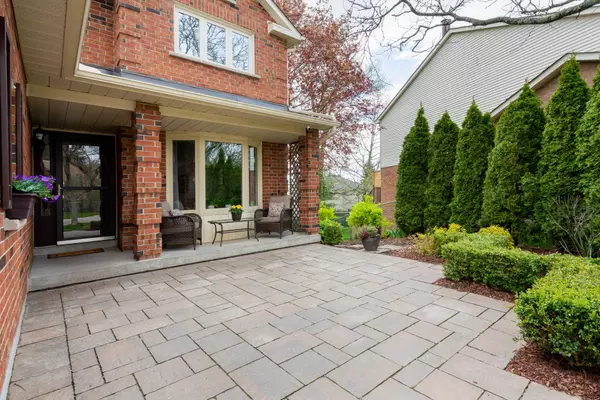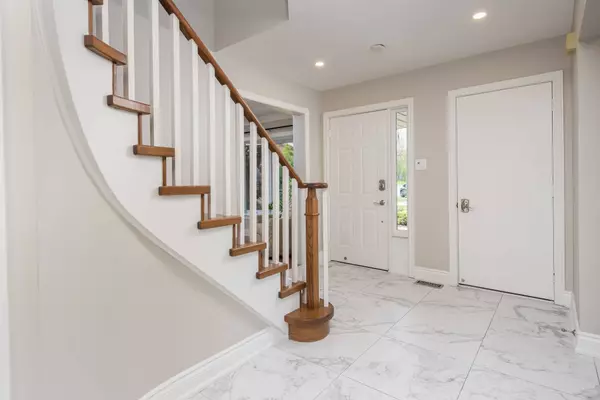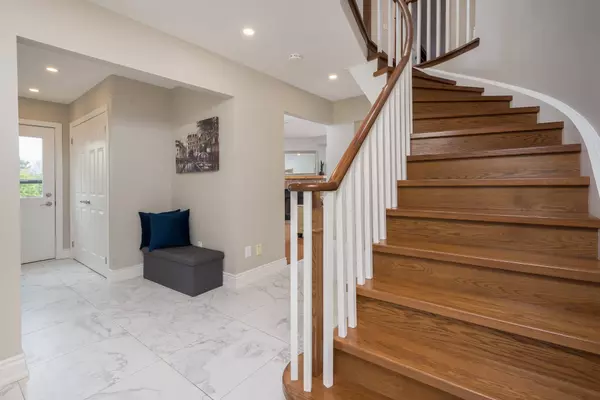$1,725,000
$1,799,000
4.1%For more information regarding the value of a property, please contact us for a free consultation.
14 Moffat CRES Aurora, ON L4G 4Z6
5 Beds
4 Baths
Key Details
Sold Price $1,725,000
Property Type Single Family Home
Sub Type Detached
Listing Status Sold
Purchase Type For Sale
MLS Listing ID N8325784
Sold Date 11/12/24
Style 2-Storey
Bedrooms 5
Annual Tax Amount $7,335
Tax Year 2023
Property Description
Absolutely stunning and gorgeous....welcome to the ultimate outdoor entertaining area featuring a spectacular private backyard oasis on a massive 1/3 acre lot surrounded by lush greenery, flower bed gardens and matured trees with a beautiful salt water pool, cabana with 2pc bath, hot tub, garden shed, oversized wooden deck with a dining area underneath the large gazebo, extensive interlocking surrounding the pool with many different sitting areas for lounging, custom stone steps and landscaping to host all your big gatherings or simply enjoy your own place of escape where you can unwind, enjoy some fresh air and have fun with friends and family! Bright and spacious 4+1 bedroom, 4 bath family home. Modern kitchen with custom cabinetry, backsplash, under cabinet lighting, granite countertop, stainless steel appliances, center island with hanging pendant lights, sink, eat in counter bar, 2 custom side bar with glass door cabinets, pot lights, upgraded 24"x24" ceramic tiles with 2 large windows overlooking the meticulously kept backyard/pool area and walk out to deck. Primary bedroom with built in wall cabinets, window sitting nook overlooking the beautiful backyard, walk in closet and 4pc ensuite with double sink and glass enclosed shower plus 3 spacious bedrooms with large closets. Direct access to 2 car garage from inside. Side door entrance to backyard. Sun filled walk out basement with large recreational area, large 5th bedroom with 3pc bath combined with 2nd kitchen & sitting area ideal for multi generational living. Spacious laundry room with sink, cabinets and huge look out window overlooking backyard/pool. Simply move in and enjoy!
Location
State ON
County York
Community Aurora Heights
Area York
Region Aurora Heights
City Region Aurora Heights
Rooms
Family Room Yes
Basement Finished with Walk-Out
Kitchen 2
Separate Den/Office 1
Interior
Interior Features Carpet Free, In-Law Capability, Water Heater Owned, Water Softener
Cooling Central Air
Exterior
Parking Features Private Double
Garage Spaces 6.0
Pool Inground
Roof Type Asphalt Shingle
Lot Frontage 44.28
Lot Depth 146.09
Total Parking Spaces 6
Building
Foundation Unknown
Read Less
Want to know what your home might be worth? Contact us for a FREE valuation!

Our team is ready to help you sell your home for the highest possible price ASAP

