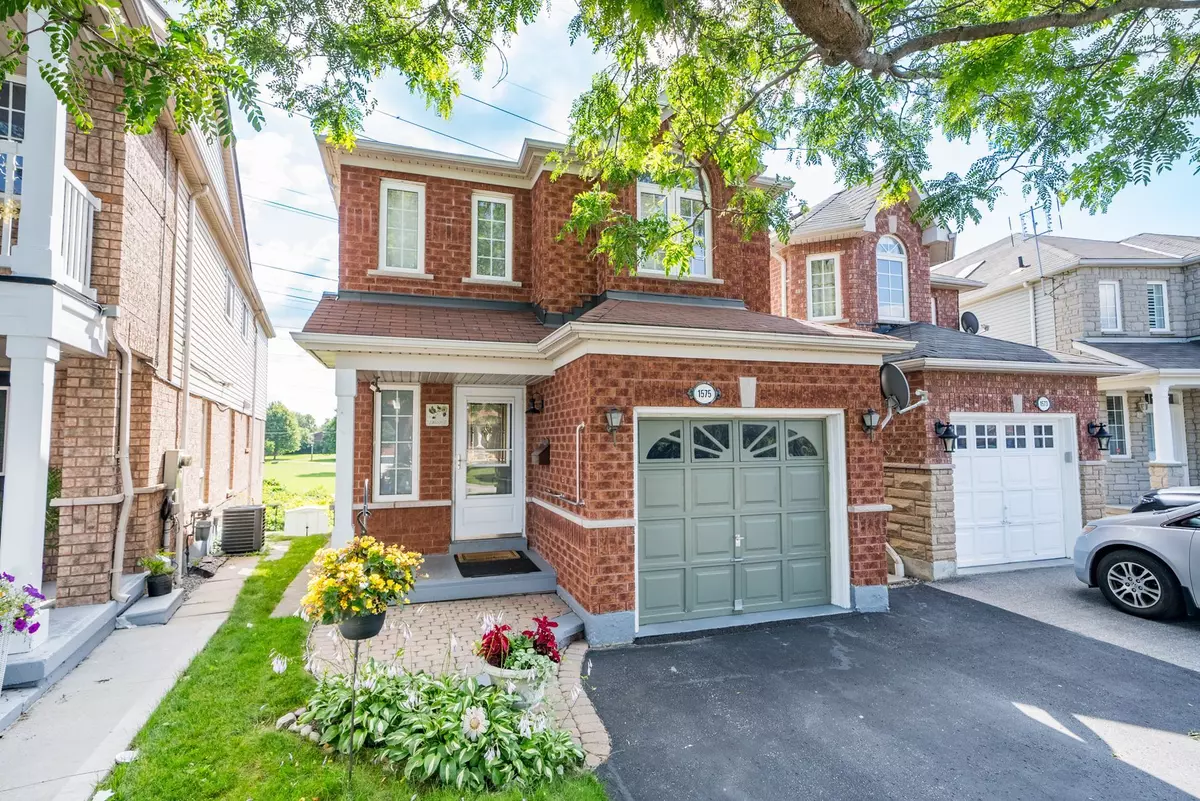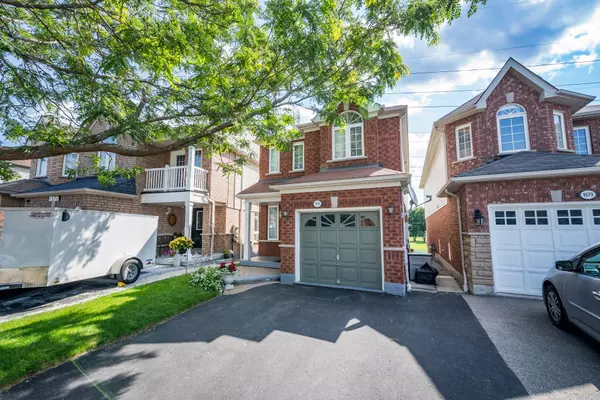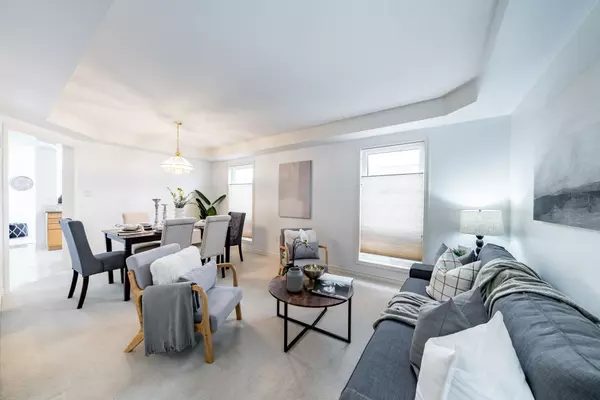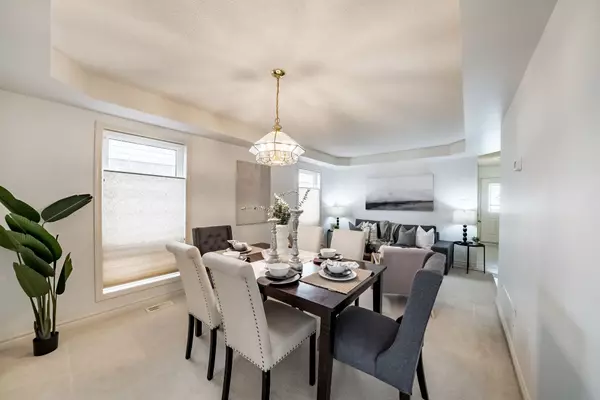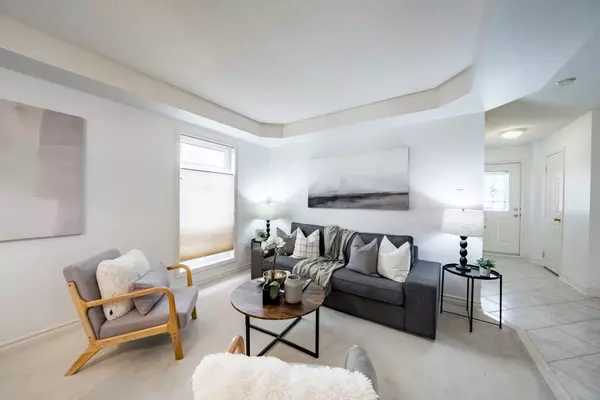$964,000
$999,900
3.6%For more information regarding the value of a property, please contact us for a free consultation.
1575 Avonmore SQ Durham, ON L1V 7H5
4 Beds
4 Baths
Key Details
Sold Price $964,000
Property Type Single Family Home
Sub Type Detached
Listing Status Sold
Purchase Type For Sale
MLS Listing ID E9050613
Sold Date 10/24/24
Style 2-Storey
Bedrooms 4
Annual Tax Amount $5,801
Tax Year 2024
Property Description
Homeownership has been made easy with this impeccably maintained 4-bedroom, 3-bathroom "Coughlan" built home that is much larger than it appears from the outside. This home offers a wealth of space and comfort for your family. The main floor features a bright and airy living room and dining room perfect for large family gatherings. Ceramic tile leads you from the front hall right through to the large, bright kitchen. The kitchen features an eat-in breakfast area as well as a large granite breakfast bar that overlooks the family room. The family room offers hardwood floors and garden doors that walk out to the 2-tier deck overlooking the park. The second floor has four generously sized bedrooms, including a primary bedroom with a 4-piece ensuite. Each bedroom offers ample closet space and large windows with carpet that is in excellent shape. The finished basement includes a bright rec room and features one of the two convenient walkouts to the deck. The basement also boasts a finished 2-piece bathroom with a rough-in for a shower, adding potential for even more functionality. Additionally, there is a workroom with a workbench for DIY projects and ample storage space. The backyard features a two-tier deck with views of the park. It also includes a garden shed, perfect for storing tools and outdoor equipment. Situated minutes to the 401 makes commuting a breeze. The Pickering Town Centre, shopping, library, and an array of restaurants are all just minutes away. For those who love the outdoors, Frenchman's Bay is just a stone's throw away, offering beautiful trails, restaurants, and recreational activities.
Location
State ON
County Durham
Community Town Centre
Area Durham
Region Town Centre
City Region Town Centre
Rooms
Family Room Yes
Basement Finished with Walk-Out
Kitchen 1
Interior
Interior Features Water Heater
Cooling Central Air
Exterior
Exterior Feature Backs On Green Belt
Parking Features Private
Garage Spaces 3.0
Pool None
Roof Type Shingles
Lot Frontage 23.79
Total Parking Spaces 3
Building
Foundation Poured Concrete
Read Less
Want to know what your home might be worth? Contact us for a FREE valuation!

Our team is ready to help you sell your home for the highest possible price ASAP

