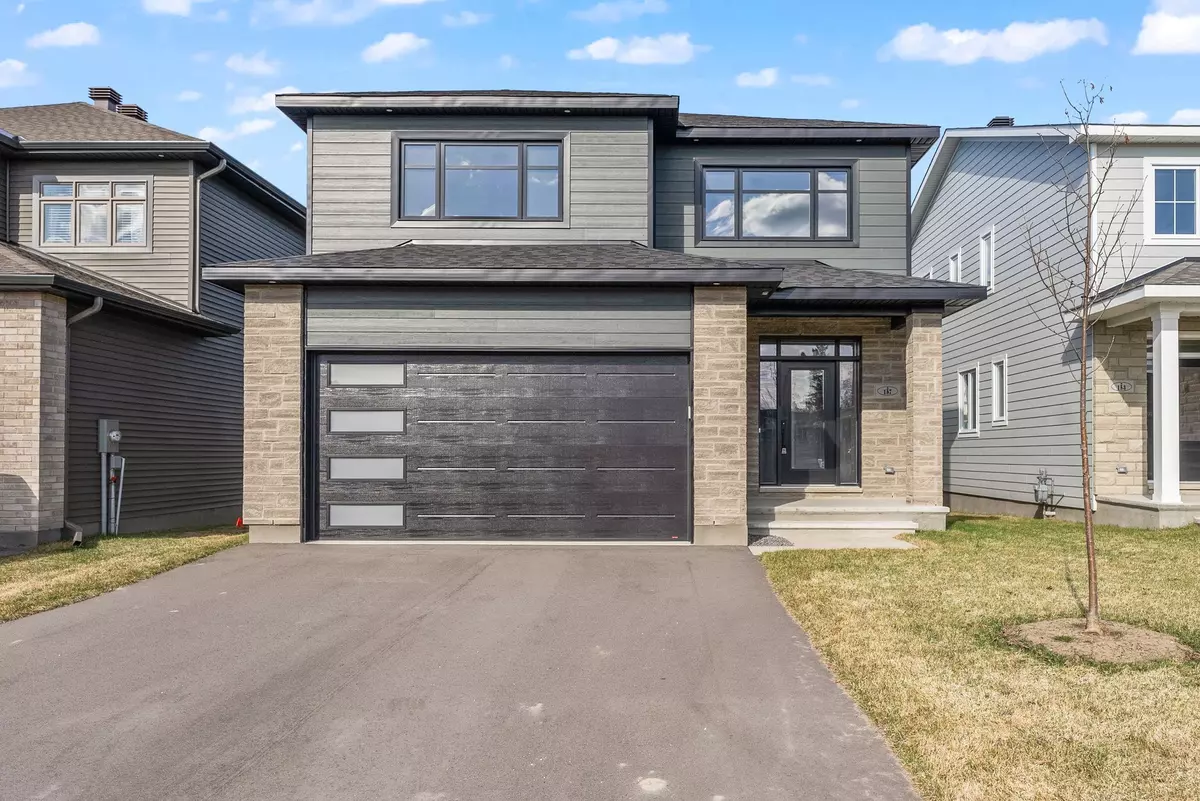$775,000
$799,000
3.0%For more information regarding the value of a property, please contact us for a free consultation.
157 Mac Beattie DR Arnprior, ON K7S 0J5
4 Beds
3 Baths
Key Details
Sold Price $775,000
Property Type Single Family Home
Sub Type Detached
Listing Status Sold
Purchase Type For Sale
Approx. Sqft 2500-3000
MLS Listing ID X8248818
Sold Date 08/23/24
Style 2-Storey
Bedrooms 4
Tax Year 2024
Property Description
With close proximity to Hwy 417, this newly constructed home is packed with upgrades, promising alifestyle of comfort & sophistication. Quality construction & materials are combined with premiumfinishes. The exterior features HardiePlank lap siding, lifetime architectural shingles & much more.Upon entering the spacious foyer, you will find a nearby mudroom accessed via double garage, powderroom & den with glazed French doors perfect for an office/formal dining room. The custom kitchen isadorned with quartz counters, walk-in pantry & is centered around a large island overlooking thedining area & great room. Engineered flooring throughout the main level leads to a full oak stairwayto the 2nd floor where a large sitting area awaits, offering versatility as a toy room, gym, oroffice. The 2nd floor is equally spacious with 4 large bedrooms & full bath. The primary bedroomboasts a large walk-in closet & elegant ensuite. Laundry on this level adds convenience &practicality.
Location
State ON
County Renfrew
Area Renfrew
Zoning Residential
Rooms
Family Room Yes
Basement Full, Unfinished
Kitchen 1
Interior
Interior Features Air Exchanger, Auto Garage Door Remote
Cooling Central Air
Fireplaces Number 1
Fireplaces Type Natural Gas
Exterior
Exterior Feature Deck
Parking Features Private
Garage Spaces 4.0
Pool None
Roof Type Asphalt Shingle
Lot Frontage 40.03
Lot Depth 105.48
Total Parking Spaces 4
Building
Foundation Poured Concrete
Read Less
Want to know what your home might be worth? Contact us for a FREE valuation!

Our team is ready to help you sell your home for the highest possible price ASAP





