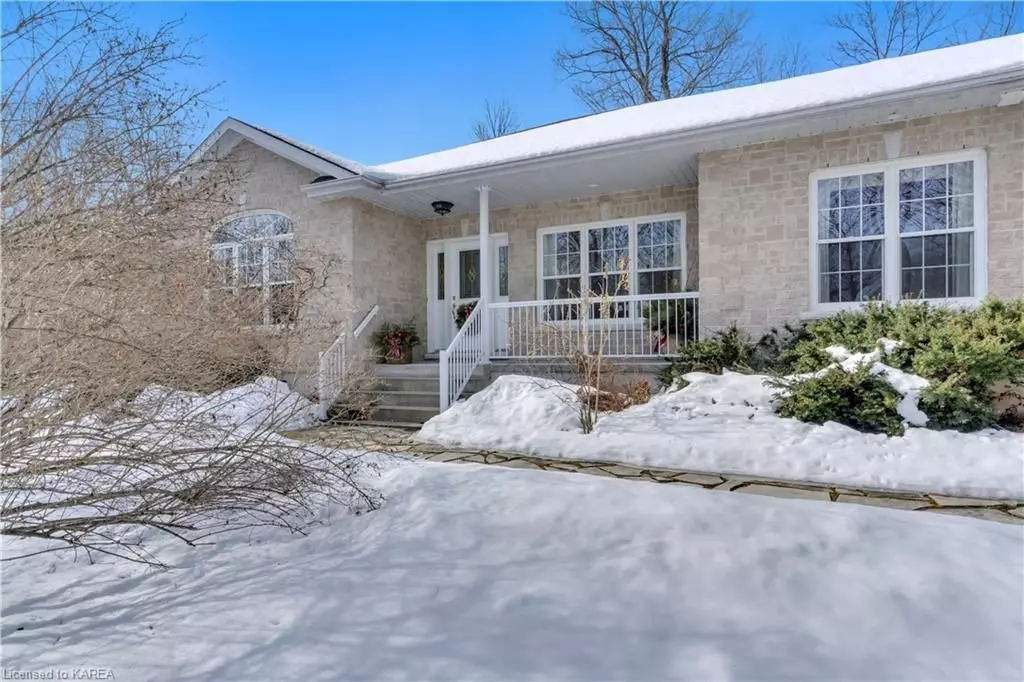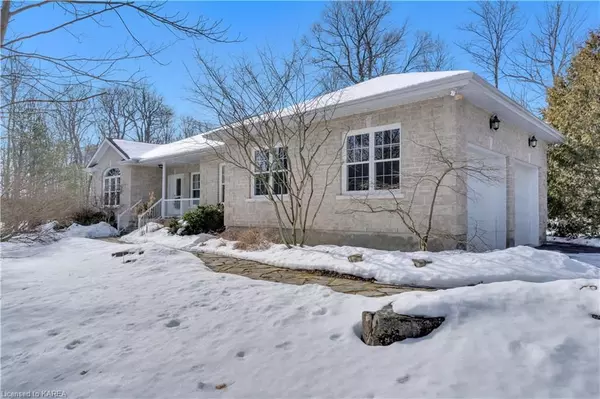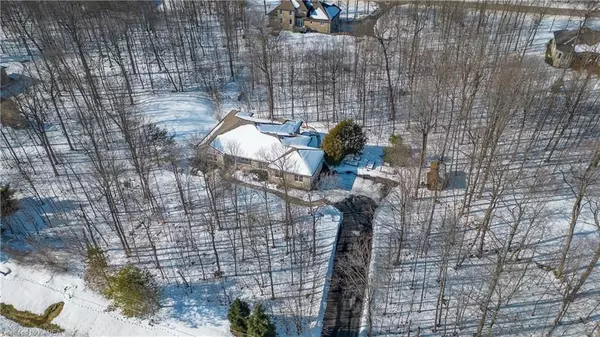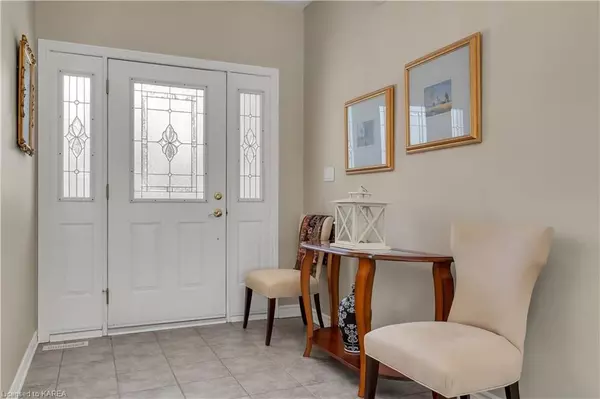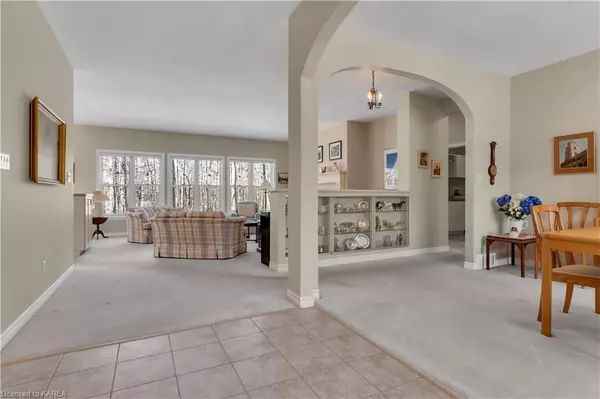$975,000
$869,000
12.2%For more information regarding the value of a property, please contact us for a free consultation.
43 DEER CREEK DR South Frontenac, ON K0H 1M0
3 Beds
2 Baths
2,068 SqFt
Key Details
Sold Price $975,000
Property Type Single Family Home
Sub Type Detached
Listing Status Sold
Purchase Type For Sale
Square Footage 2,068 sqft
Price per Sqft $471
MLS Listing ID X9025557
Sold Date 04/18/23
Style Bungalow
Bedrooms 3
Annual Tax Amount $4,452
Tax Year 2022
Lot Size 0.500 Acres
Property Description
Nestled in the trees, in an estate subdivision just off Spooner Road, is this comfortable 2000 sq. ft. bungalow which was constructed for the current owners in 2004 by John Maas. You will love the open floorplan with its generous sized living space. From the front porch of the professionally landscaped property, enter the large foyer overlooking the dining room and great room with wood burning fireplace. Next to the great room is the bright spacious kitchen with its large island, breakfast nook and access to the deck and rear garden. The principal suite is on the south side of the house and offers hardwood floors, a 4 piece ensuite bathroom, and a walk-in closet. The other two bedrooms, currently used as offices, are on the north side. The laundry room/ mudroom has space for additional storage and accesses both the drywalled, oversized 2 car garage as well as the lower level. There are 2 rooms finished in the lower level; a good sized rec room and a hobby room. The rest of the basement may delight model train enthusiasts but if this is not your hobby, the set-up shall be removed, possibly to make room for an in-law suite - there is a full bathroom rough in - the possibilities are endless! Nature lovers, birders and those who simply crave privacy will delight in the serene and densely treed setting just 10 minutes from Kingston.
Location
State ON
County Frontenac
Community Frontenac South
Area Frontenac
Zoning ER-3
Region Frontenac South
City Region Frontenac South
Rooms
Basement Partially Finished, Full
Kitchen 1
Interior
Interior Features Suspended Ceilings, Other, Other, Workbench, Water Treatment, Water Purifier, Water Heater Owned, Sump Pump, Air Exchanger, Water Softener, Central Vacuum
Cooling Central Air
Fireplaces Number 1
Fireplaces Type Heatilator
Laundry Laundry Room, Sink
Exterior
Exterior Feature Deck, Lighting, Porch, Privacy
Parking Features Private Double, Other
Pool None
View Garden, Trees/Woods
Roof Type Asphalt Shingle
Lot Frontage 255.91
Lot Depth 229.66
Building
Foundation Poured Concrete
New Construction false
Others
Senior Community Yes
Security Features Alarm System,Carbon Monoxide Detectors,Smoke Detector
Read Less
Want to know what your home might be worth? Contact us for a FREE valuation!

Our team is ready to help you sell your home for the highest possible price ASAP

