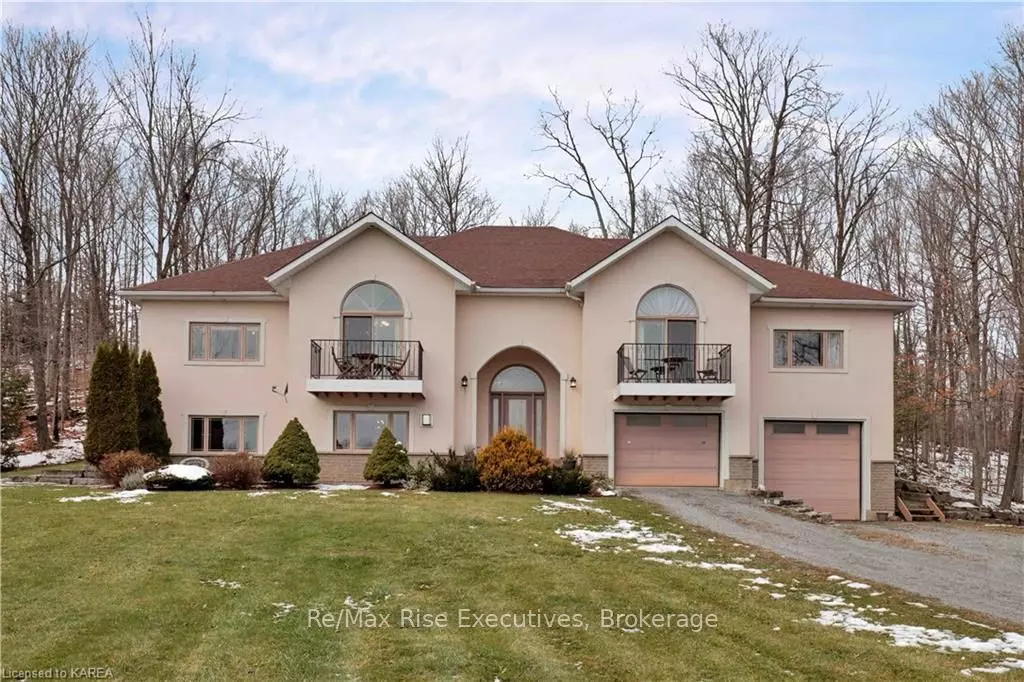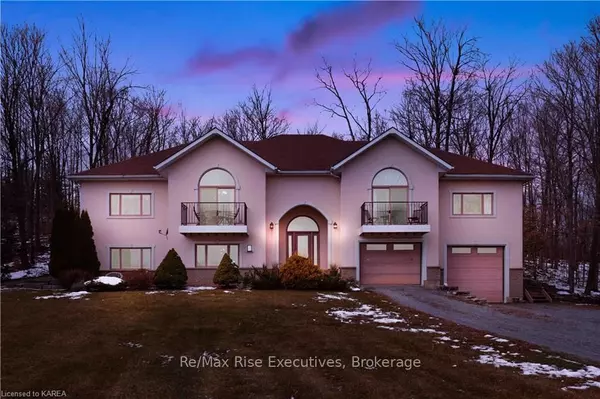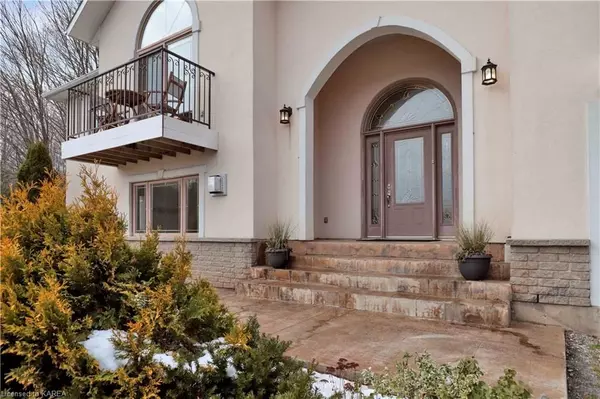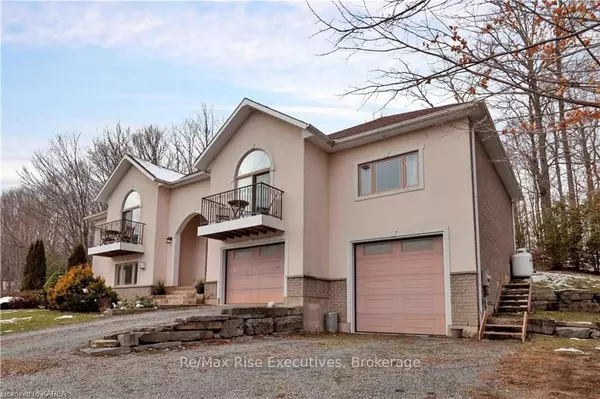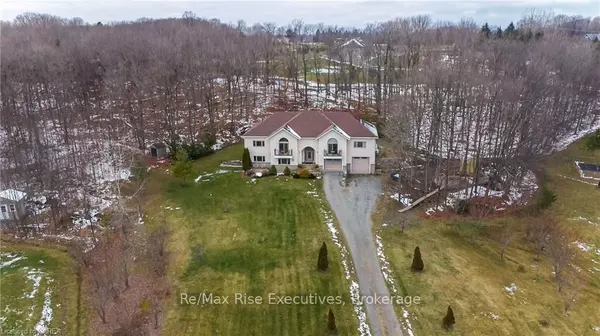$980,000
$999,990
2.0%For more information regarding the value of a property, please contact us for a free consultation.
27 COLLINS DR South Frontenac, ON K0H 1X0
4 Beds
3 Baths
3,657 SqFt
Key Details
Sold Price $980,000
Property Type Single Family Home
Sub Type Detached
Listing Status Sold
Purchase Type For Sale
Square Footage 3,657 sqft
Price per Sqft $267
MLS Listing ID X9020526
Sold Date 05/26/23
Style Bungalow-Raised
Bedrooms 4
Annual Tax Amount $5,017
Tax Year 2022
Lot Size 2.000 Acres
Property Description
Rockwood Shoreline Estates Subdivision presents this custom built raised bungalow. Entering this estate property you will find a custom centre staircase feature entrance. Entering the upper floor you will be amazed by the beautiful separate living room with gleaming hardwood floors, and high efficiency wood fireplace with custom stonework. Additionally, offering a walk out from the living room to the very private rear deck where you are surrounded by a large limestone rock-cut cropping and mature forestry, perfect for all retreats. Off the wing-to-wing hallway is access to the large kitchen with granite counter tops and custom cherry-wood cabinets, eat-in area as well as flexible formal dining/sitting room space, 4-pc custom bathroom and mudroom/laundry with rear outside entrance. At the opposite end of the property you will find three bedrooms situated with large closets and 3-pc shared en-suite. To close out the upper-level, you will find two separate balconies overlooking the front lawn and beautiful skies. The lower/main level features a self-contained in-law suite with separate access. This suite is outfitted with separate in-unit laundry, den/office space, ample storage and ground-level walkout. Lastly, this property is finished out with a large 2-car garage, with 2 car-deep access. One of the bonus offerings of Rockwood Shoreline Estates is the waterfront access to Collins Lake for residents. This home is located just 20 minutes outside of Kingston.
Location
State ON
County Frontenac
Community Frontenac South
Area Frontenac
Zoning RU-1
Region Frontenac South
City Region Frontenac South
Rooms
Basement Finished, Full
Kitchen 1
Separate Den/Office 1
Interior
Interior Features Central Vacuum
Cooling Central Air
Fireplaces Number 2
Fireplaces Type Propane
Laundry Ensuite
Exterior
Exterior Feature Deck, Year Round Living
Pool None
Waterfront Description Dock,Waterfront-Deeded Access
View Garden, Clear, Lake
Roof Type Asphalt Shingle
Lot Frontage 77.69
Lot Depth 570.22
Building
Foundation Concrete, Poured Concrete
New Construction false
Others
Senior Community Yes
Security Features Carbon Monoxide Detectors,Smoke Detector
Read Less
Want to know what your home might be worth? Contact us for a FREE valuation!

Our team is ready to help you sell your home for the highest possible price ASAP

