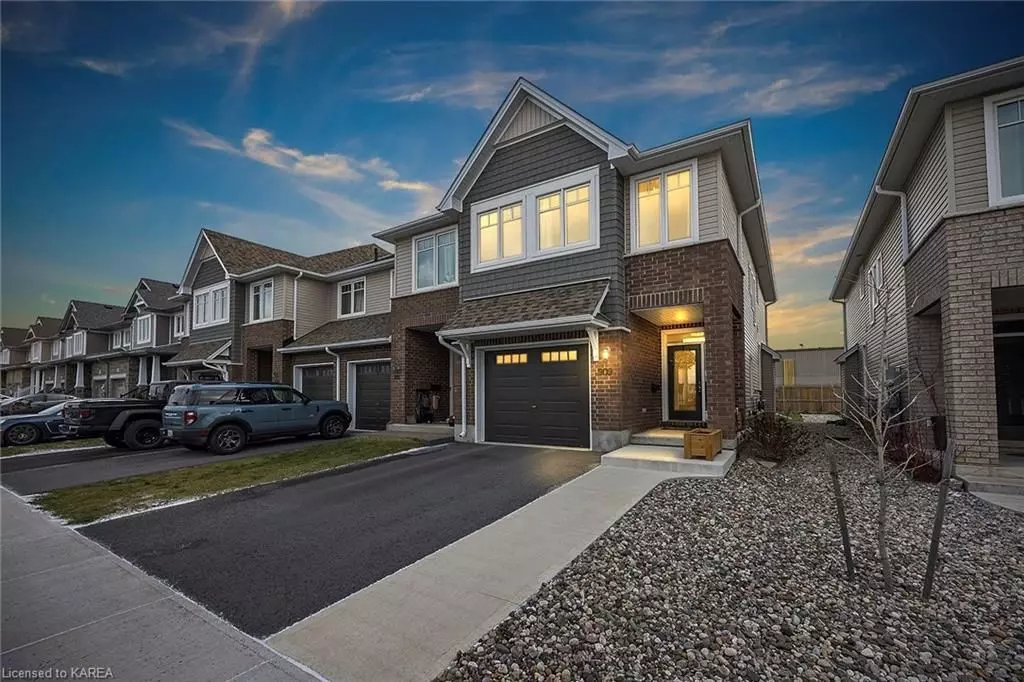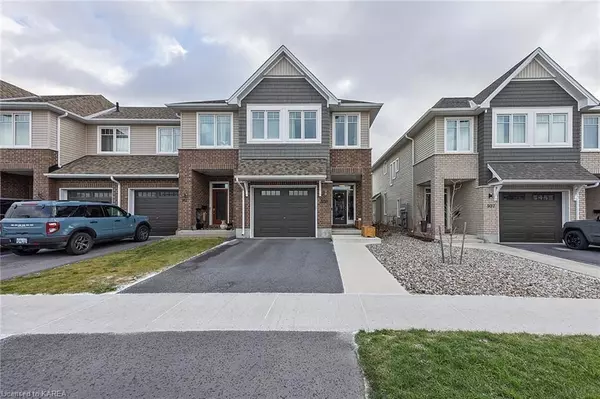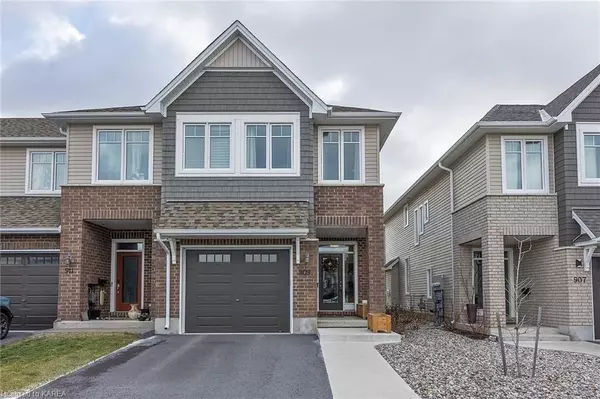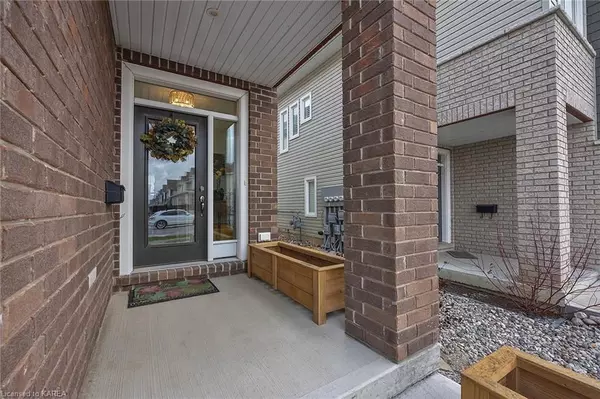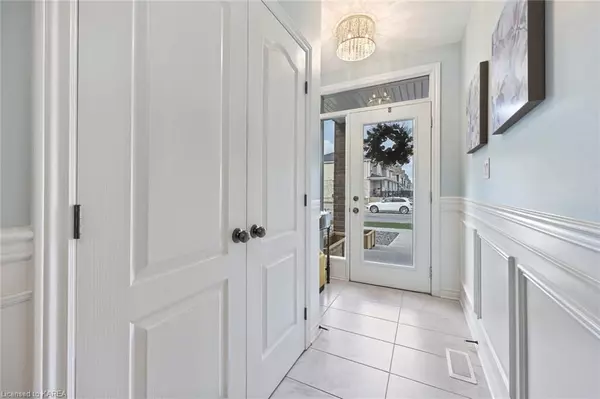$650,000
$689,900
5.8%For more information regarding the value of a property, please contact us for a free consultation.
909 STONEWALK DR Kingston, ON K7K 0G9
3 Beds
3 Baths
2,071 SqFt
Key Details
Sold Price $650,000
Property Type Townhouse
Sub Type Att/Row/Townhouse
Listing Status Sold
Purchase Type For Sale
Square Footage 2,071 sqft
Price per Sqft $313
MLS Listing ID X9020490
Sold Date 03/06/23
Style 2-Storey
Bedrooms 3
Annual Tax Amount $4,371
Tax Year 2022
Property Description
Welcome to 909 Stonewalk Drive. Located in the desirable neighbourhood of Riverview in Kingston East, this pristine end unit Tamarack "Cambridge" model townhome is upgraded throughout & finished top to bottom, offering 3 bedrooms, 2.5 baths, & 2155 sq ft of beautifully upgraded living space. Wall-to-wall windows with custom blinds throughout on the spacious open concept & carpet-free main floor let in lots of sunlight. Cozy up in front of the gas fireplace & take in the views of the perennial garden and a poured concrete patio with a permanent gazebo. The kitchen is perfect for entertaining, with an ample island offering seating, upgraded quartz counters, stainless steel appliances, a walk-in pantry & wainscotting that continues throughout the main floor & upper-level hall. Upstairs continues to impress in the sizable primary bedroom with a walk-in closet & retreat-like ensuite featuring a soaker tub & separate shower. Continuing, you'll find 2 additional bedrooms with large closets & windows & a four-piece bathroom. Also upstairs is the conveniently located laundry room with storage, sink, & countertop for folding. The finished lower level features a warm & inviting rec room with a second gas fireplace & all the storage space you need. Walk to everything, including the Riverview Shopping Centre, schools, parks, & just a short drive to CFB Kingston & RMC. Access downtown Kingston with ease via the new bridge, Waaban Crossing.
Location
State ON
County Frontenac
Community Kingston East (Incl Barret Crt)
Area Frontenac
Zoning UR3.B
Region Kingston East (Incl Barret Crt)
City Region Kingston East (Incl Barret Crt)
Rooms
Basement Finished, Full
Kitchen 1
Interior
Cooling Central Air
Fireplaces Number 1
Exterior
Parking Features Private, Other
Pool None
Community Features Public Transit
View Garden
Roof Type Asphalt Shingle
Lot Frontage 25.66
Lot Depth 114.83
Exposure East
Building
Foundation Poured Concrete
New Construction false
Others
Senior Community Yes
Read Less
Want to know what your home might be worth? Contact us for a FREE valuation!

Our team is ready to help you sell your home for the highest possible price ASAP

