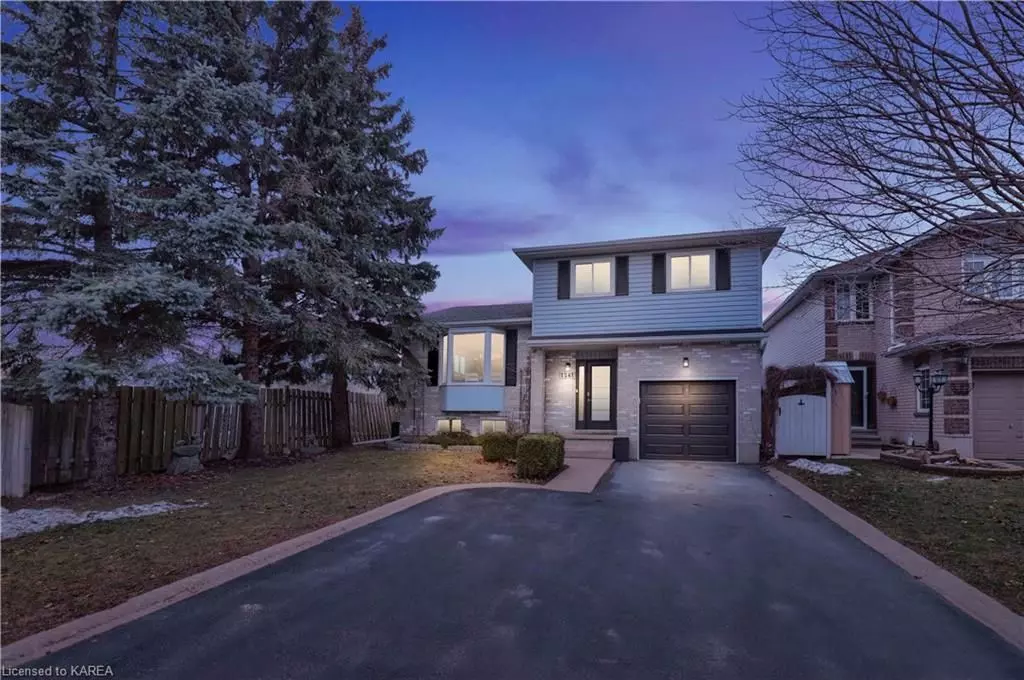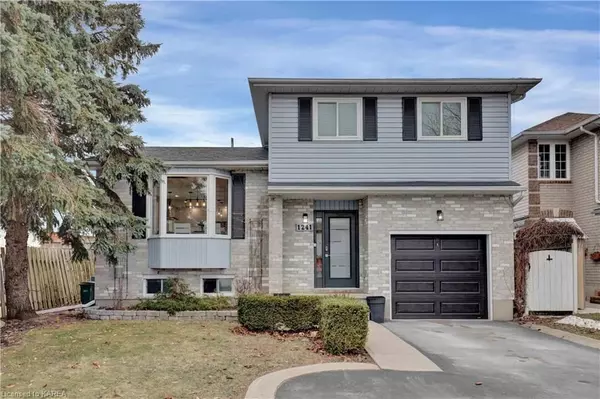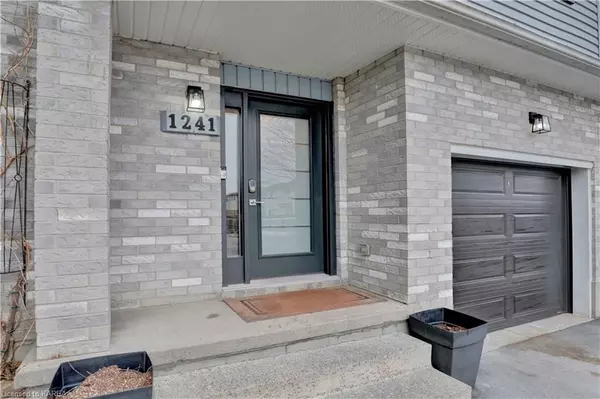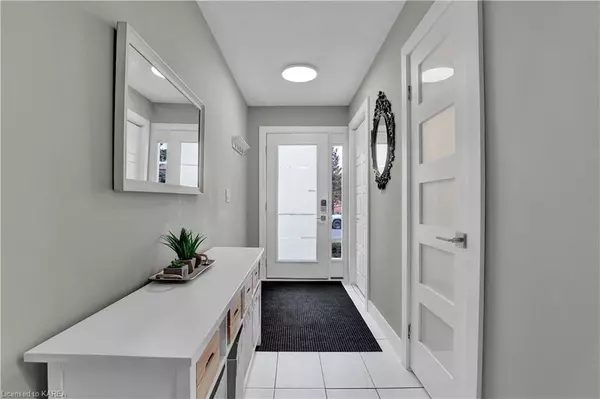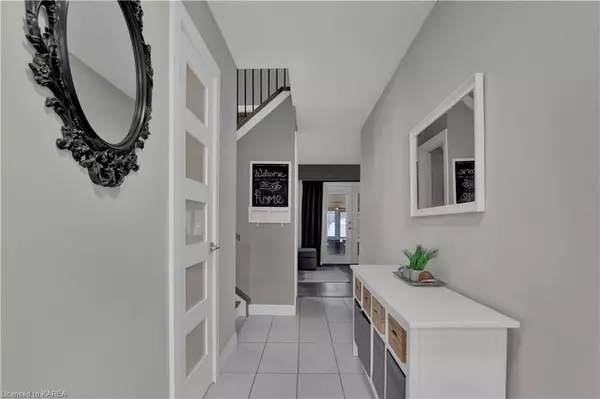$625,000
$624,900
For more information regarding the value of a property, please contact us for a free consultation.
1241 JUNIPER DR Kingston, ON K7P 2P7
3 Beds
2 Baths
2,080 SqFt
Key Details
Sold Price $625,000
Property Type Single Family Home
Sub Type Detached
Listing Status Sold
Purchase Type For Sale
Square Footage 2,080 sqft
Price per Sqft $300
MLS Listing ID X9020470
Sold Date 03/17/23
Style Other
Bedrooms 3
Annual Tax Amount $3,787
Tax Year 2022
Property Description
Step into one of the nicest homes in Cataraqui Woods. This 3 bedroom, 2 bath side-split has been renovated top to bottom with high quality finishes. Natural light and neutral tones lead into this impressive home that you're sure to fall in love with. Your dream kitchen awaits with both a quartz island and additional peninsula, range hood, custom cabinetry, and new appliances – a chef's dream that is perfect for entertaining. This incredible space has views of both the dining room and living room which is ideal for any family. Spacious bedrooms upstairs and a finished basement with ample storage, rec room, and laundry room round out the functionality and appeal of the interior. The backyard is a personal oasis that you'll love to use all year round. Walk out the patio doors to a large 3-season, screened-in sunroom where you'll have plenty of backyard barbeques. Vacation at home with an inground saltwater pool, covered hot tub, and personal putting green. Serenity awaits right in the city with this beautiful home – close to schools, parks, the 401, and all other amenities.
Location
State ON
County Frontenac
Community City Northwest
Area Frontenac
Zoning R2-8
Region City Northwest
City Region City Northwest
Rooms
Basement Finished, Full
Kitchen 1
Interior
Interior Features Sump Pump
Cooling Central Air
Fireplaces Number 2
Laundry In Basement
Exterior
Exterior Feature Deck, Hot Tub
Parking Features Private, Other
Pool Inground
Community Features Public Transit, Park
Roof Type Asphalt Shingle
Lot Frontage 45.9
Lot Depth 101.7
Exposure West
Building
Foundation Block
New Construction false
Others
Senior Community Yes
Security Features Carbon Monoxide Detectors,Smoke Detector
Read Less
Want to know what your home might be worth? Contact us for a FREE valuation!

Our team is ready to help you sell your home for the highest possible price ASAP

