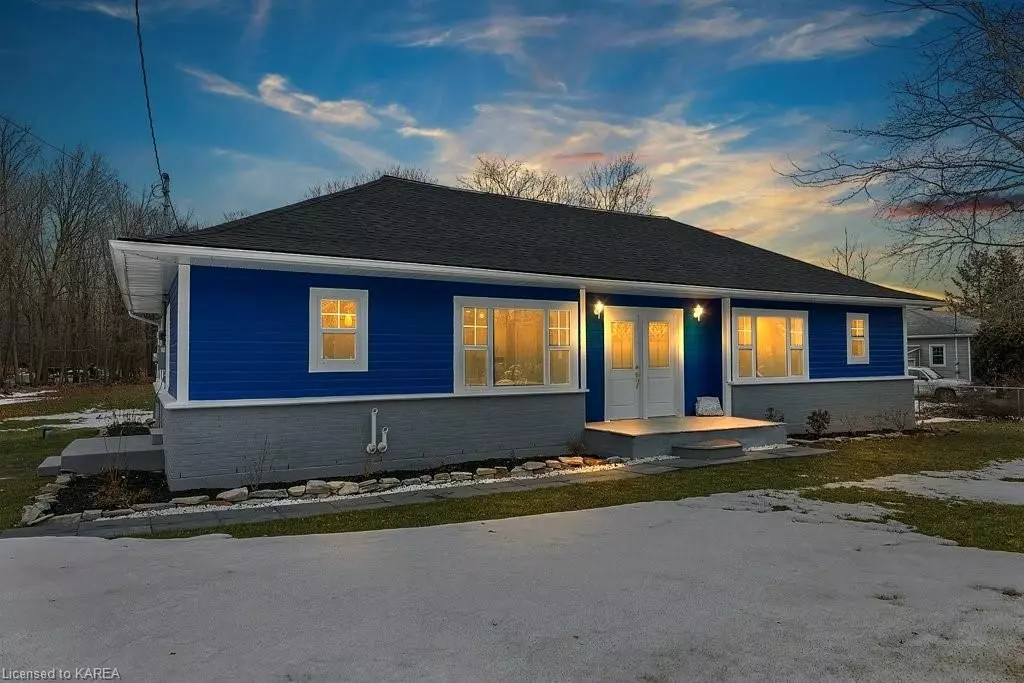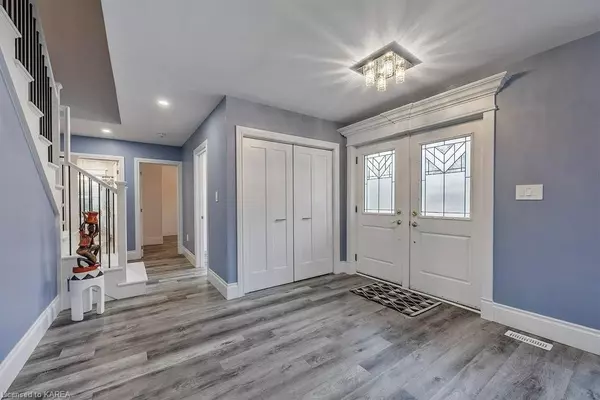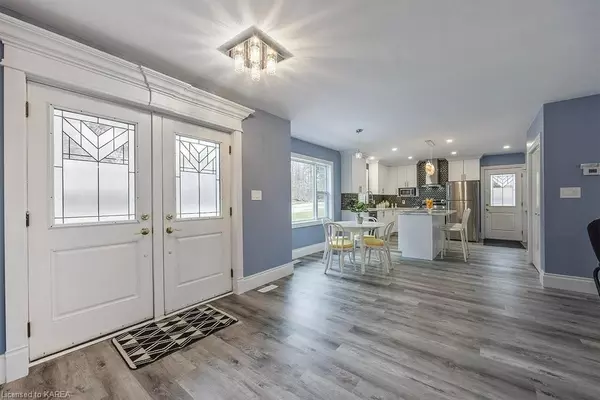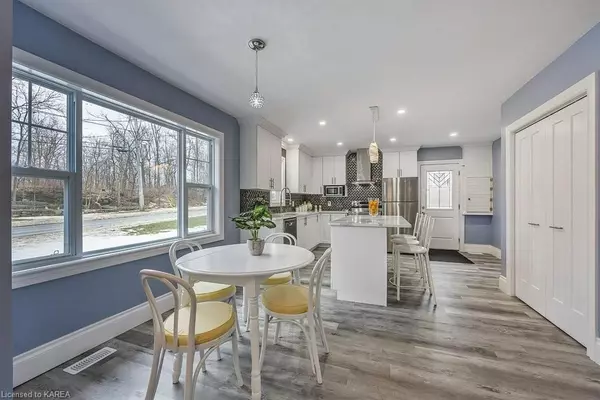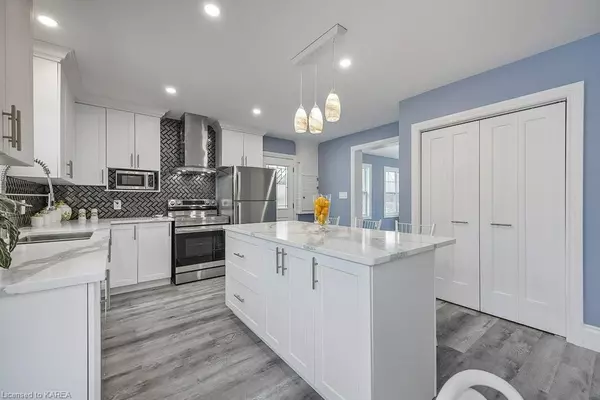$569,000
$574,900
1.0%For more information regarding the value of a property, please contact us for a free consultation.
4981 BATTERSEA RD South Frontenac, ON K0H 1H0
3 Beds
2 Baths
1,883 SqFt
Key Details
Sold Price $569,000
Property Type Single Family Home
Sub Type Detached
Listing Status Sold
Purchase Type For Sale
Square Footage 1,883 sqft
Price per Sqft $302
MLS Listing ID X9020365
Sold Date 03/21/23
Style Bungalow
Bedrooms 3
Annual Tax Amount $2,168
Tax Year 2022
Lot Size 0.500 Acres
Property Description
Absolutely nothing to do but move in and enjoy! This bungalow offers over 1,800 sqft of living space with a stunning loft and has been stylishly and professionally renovated throughout the interior. This main level offers a marvelous open concept with tons of natural light from the large windows, a sizeable eat-in kitchen with centre island, pantry, lots of cupboard and counter space, breakfast room, dining room, living room with accent wall and fireplace, 2 good sized bedrooms, 2 full bathrooms, the primary bedroom has a private 3 piece bathroom and walk-in closet, laundry room, office. The loft has a third bedroom and a den with a skylight. This home is located on over an acre just 15 minutes from Kingston. Escape to the serenity of country living and enjoy the peaceful nature from the back deck with your morning and evening beverages looking over the expansive backyard with lots of mature trees. Renovations include new roof, new electrical, plumbing, furnace, central air conditioner and on-demand hot water heater, resilient wood grain vinyl plank flooring throughout, custom mouldings around cabinets, doors and features, high baseboards tailored around heating and cooling vents, porcelain tile in bathrooms, pot lights throughout, attractive new staircase to new loft.
Location
State ON
County Frontenac
Community Frontenac South
Area Frontenac
Zoning RU1
Region Frontenac South
City Region Frontenac South
Rooms
Basement Other, Unfinished
Kitchen 1
Interior
Interior Features Propane Tank, On Demand Water Heater
Cooling Central Air
Laundry Electric Dryer Hookup
Exterior
Exterior Feature Deck, Lighting
Parking Features Other
Garage Spaces 8.0
Pool None
Roof Type Asphalt Shingle
Lot Frontage 181.5
Lot Depth 360.0
Total Parking Spaces 8
Building
Lot Description Irregular Lot
Foundation Post & Pad, Block, Stone, Concrete
New Construction false
Others
Senior Community Yes
Read Less
Want to know what your home might be worth? Contact us for a FREE valuation!

Our team is ready to help you sell your home for the highest possible price ASAP

