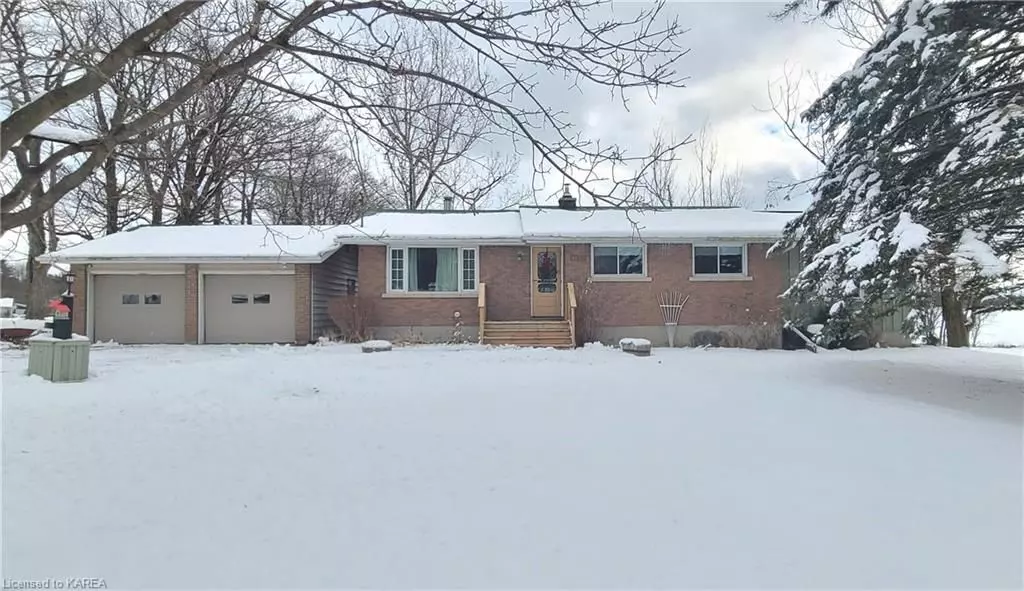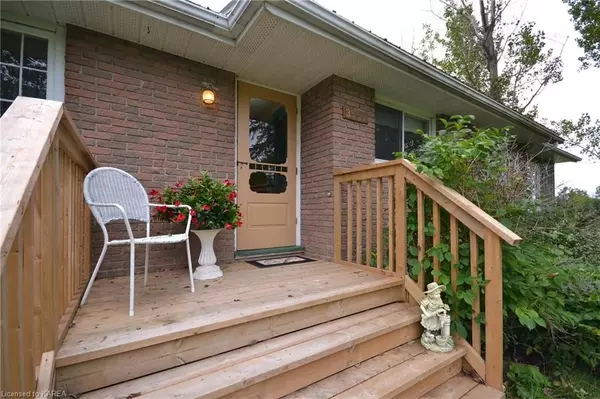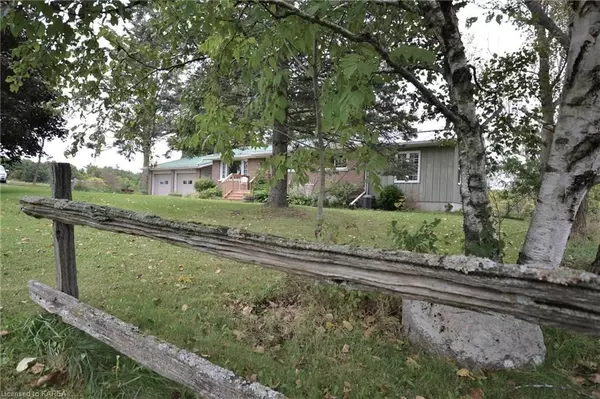$460,000
$499,900
8.0%For more information regarding the value of a property, please contact us for a free consultation.
3552 PERTH RD South Frontenac, ON K0H 1X0
2 Beds
1 Bath
2,506 SqFt
Key Details
Sold Price $460,000
Property Type Single Family Home
Sub Type Detached
Listing Status Sold
Purchase Type For Sale
Square Footage 2,506 sqft
Price per Sqft $183
MLS Listing ID X9020369
Sold Date 01/23/23
Style Bungalow
Bedrooms 2
Annual Tax Amount $2,091
Tax Year 2022
Property Description
First time offered for sale is this sweet bungalow on Perth Road just before Inverary and minutes from Glenburnie Grocery, Sun Harvest Greenhouse, Inverary Cookery and Paradiso Pizza. This home features hardwood and laminate wood floors, appliances included, kitchen with pantry and patio door to deck, large separate dining, 2 bedrooms plus a den or third bedroom, newly renovated bath with walk in shower, and a large bright family room addition surrounded with windows. The lower level hosts the laundry room and finished areas to be a workout room, craft space, movie area or games space. The detached garage holds 2 cars and is nicely set up with benches for a workshop. The back yard has a she/he shed, fenced garden, raised garden, deck, patio, play structure, pergola and is fenced for the kids and pets. Central vac is installed for your convenience and Central Air for the hot summer nights. For cold days there is a Pellet stove in the large kitchen, (W.E.T.T not included) Welcome home to 3552 Perth Road.
Location
State ON
County Frontenac
Community Frontenac South
Area Frontenac
Zoning 301
Region Frontenac South
City Region Frontenac South
Rooms
Basement Partially Finished, Full
Kitchen 1
Interior
Interior Features Workbench, Water Heater Owned, Sump Pump, Central Vacuum
Cooling Central Air
Fireplaces Number 1
Fireplaces Type Pellet Stove
Laundry Electric Dryer Hookup, In Basement, Sink, Washer Hookup
Exterior
Exterior Feature Deck, Lighting, Year Round Living
Parking Features Private Double, Other
Garage Spaces 11.0
Pool None
View Pasture, Garden, Trees/Woods
Roof Type Metal
Lot Frontage 100.0
Lot Depth 150.16
Total Parking Spaces 11
Building
Foundation Block
New Construction false
Others
Senior Community Yes
Security Features Smoke Detector
Read Less
Want to know what your home might be worth? Contact us for a FREE valuation!

Our team is ready to help you sell your home for the highest possible price ASAP





