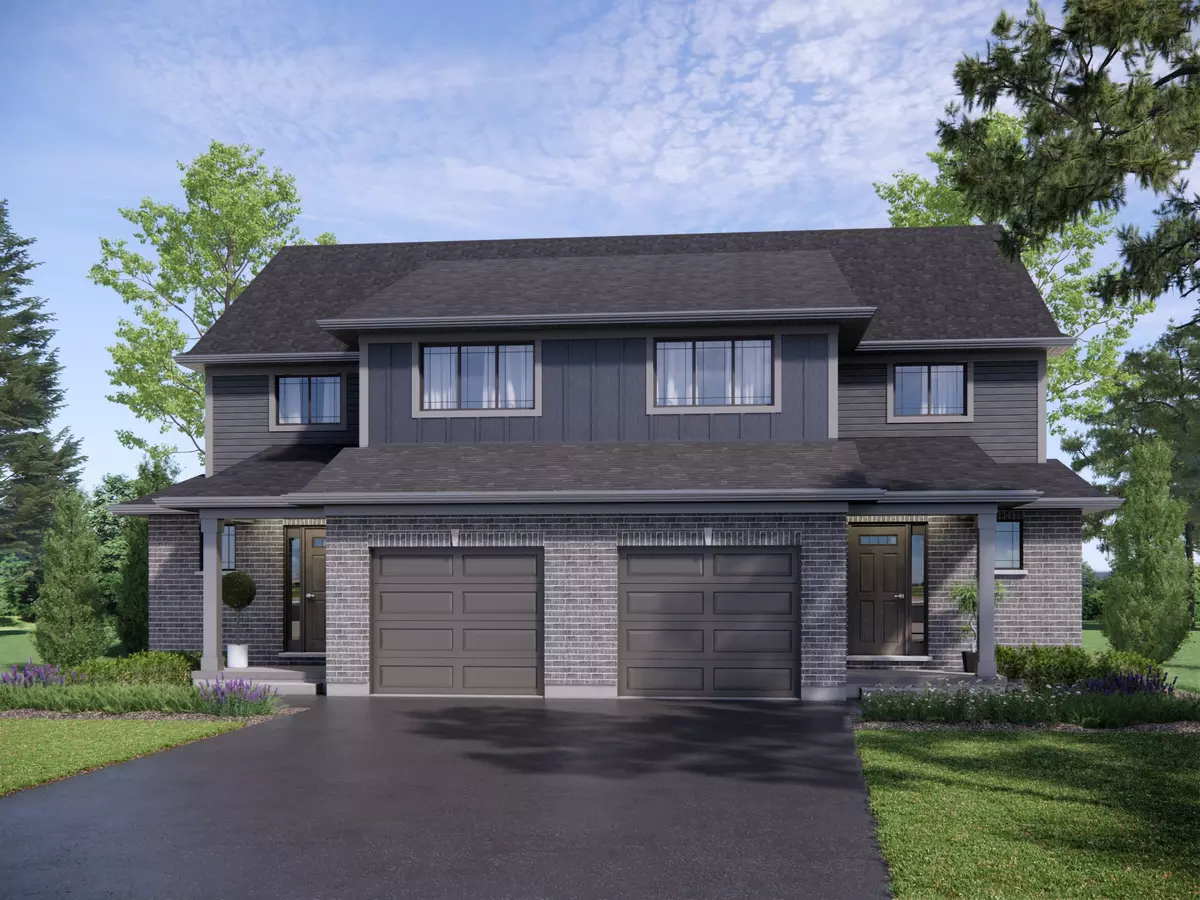$544,668
$525,000
3.7%For more information regarding the value of a property, please contact us for a free consultation.
3 AYRSHIRE AVE St. Thomas, ON N5R 0N5
3 Beds
2 Baths
Key Details
Sold Price $544,668
Property Type Multi-Family
Sub Type Semi-Detached
Listing Status Sold
Purchase Type For Sale
Approx. Sqft 1100-1500
MLS Listing ID X8438084
Sold Date 10/01/24
Style 2-Storey
Bedrooms 3
Tax Year 2024
Property Description
Welcome to 3 Ayrshire Avenue in Harvest Run! This 1294 square foot, semi-detached 2 storey with single car garage is the perfect home designed with family in mind. The Kensington model offers a spacious foyer, powder room, large open concept kitchen/dining/great room on the main floor, all done in luxury vinyl plank flooring. The kitchen features gorgeous granite counter tops, tiled backsplash and breakfast bar. The second level features three spacious carpeted bedrooms and a full 4-piece bath. In the basement you'll find your laundry room, rough in for future 4-piece bath, ample storage and feature development potential. Nestled snugly in South East St. Thomas and the Mitchell Hepburn School District, this home is in the perfect location. You're just minutes to parks, trails, shopping, restaurants and grocery stores. This area is only 25 minutes from London with quick access to the 401, a short drive to the beaches of Port Stanley and close proximity to the future home of the VW Battery Plant. Doug Tarry Homes are Energy Star Certified & Net Zero Ready. This home is currently under construction and will be available for it's first family October 1st, 2024!
Location
State ON
County Elgin
Community Se
Area Elgin
Zoning R1
Region SE
City Region SE
Rooms
Family Room No
Basement Unfinished, Full
Kitchen 1
Interior
Interior Features Auto Garage Door Remote, ERV/HRV, Water Heater, Upgraded Insulation, Sump Pump
Cooling Other
Exterior
Parking Features Private
Garage Spaces 3.0
Pool None
Roof Type Asphalt Shingle
Lot Frontage 31.0
Lot Depth 114.2
Total Parking Spaces 3
Building
Lot Description Irregular Lot
Foundation Poured Concrete
New Construction false
Others
Senior Community No
Read Less
Want to know what your home might be worth? Contact us for a FREE valuation!

Our team is ready to help you sell your home for the highest possible price ASAP

