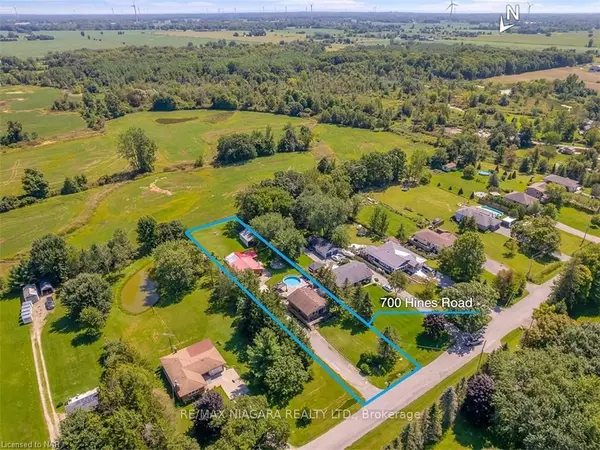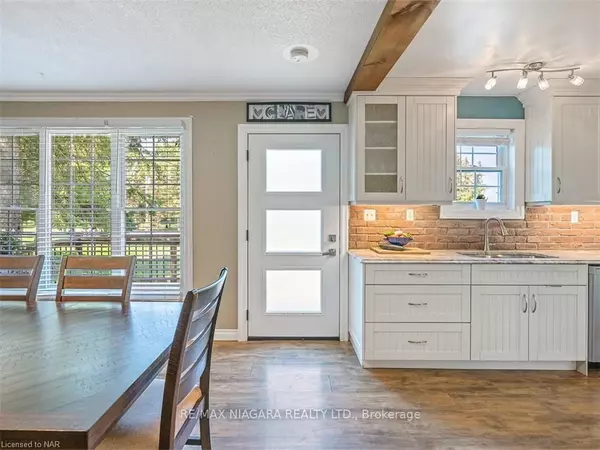$795,000
$783,900
1.4%For more information regarding the value of a property, please contact us for a free consultation.
700 HINES RD Haldimand County, ON N1A 2W7
3 Beds
2 Baths
1,020 SqFt
Key Details
Sold Price $795,000
Property Type Single Family Home
Sub Type Detached
Listing Status Sold
Purchase Type For Sale
Square Footage 1,020 sqft
Price per Sqft $779
MLS Listing ID X8875366
Sold Date 10/31/23
Style Bungalow
Bedrooms 3
Annual Tax Amount $3,017
Tax Year 2022
Lot Size 0.500 Acres
Property Description
Country living doesn't get better than this! Stunning bungalow, 900 square foot shop with back rooms ideal for office or hobby space; large, separate work shed PLUS gorgeous backyard paradise with 2 level deck, pool, BBQ station with bar, hot tub, gazebo and circular flagstone patio with fire pit! Sitting on just over half an acre, this country property is just 10 minutes to Dunnville, 20 to Smithville and 30 to the QEW! The front door of this 1,020 square foot bungalow opens into the open concept primary living space with living room or dining room and an updated, country kitchen with white shaker cabinets, granite counters and under cabinet lighting. There are two main floor bedrooms and an updated bathroom. Garden doors from the primary bedroom open to the amazing deck where you can enjoy a quick dip, relaxing soak or quiet drink. The finished lower level offers a family room with fun wine-barrel bar, a 3rd bedroom and 2nd bathroom with corner shower! Attractive wood beams accent both levels of this home. A long driveway leads to the 900 square foot, board and batten garage and workshop that is ideal for a home office, hobby space or exercise room. And that's not all! There is a second outbuilding perfect for storing your equipment & toys! The driveway and a 4 car, concrete parking pad provides ample parking. With newer forced air gas furnace, windows and flooring, this countryside retreat is ready for you to move in and enjoy!
Location
State ON
County Haldimand-norfolk
Area Haldimand-Norfolk
Zoning A
Rooms
Basement Partially Finished, Full
Kitchen 1
Separate Den/Office 1
Interior
Interior Features Water Heater Owned
Cooling Central Air
Laundry In Basement, Laundry Room
Exterior
Exterior Feature Deck, Hot Tub
Parking Features Private Double, Other, Other
Garage Spaces 9.0
Pool Above Ground
Roof Type Asphalt Shingle
Lot Frontage 74.97
Lot Depth 341.85
Exposure East
Total Parking Spaces 9
Building
Foundation Poured Concrete
New Construction false
Others
Senior Community Yes
Read Less
Want to know what your home might be worth? Contact us for a FREE valuation!

Our team is ready to help you sell your home for the highest possible price ASAP





