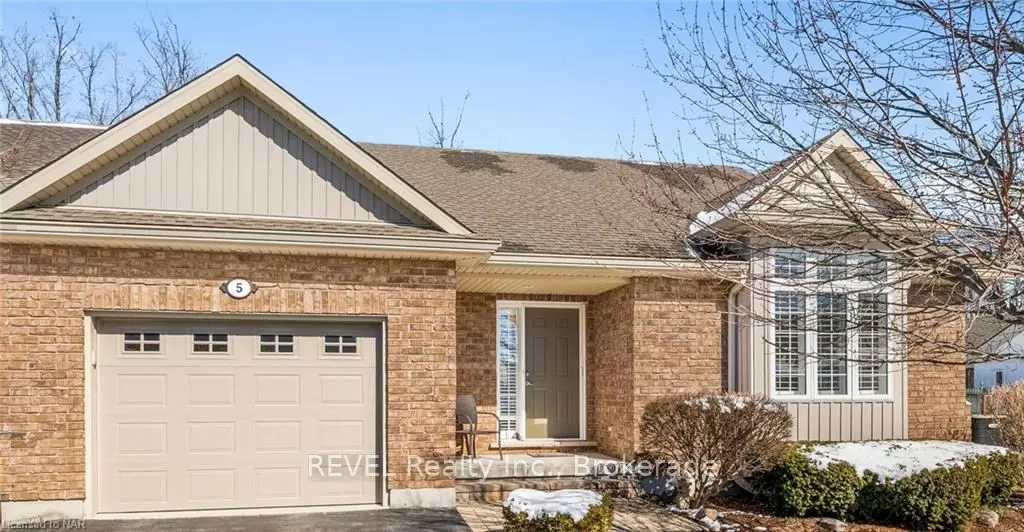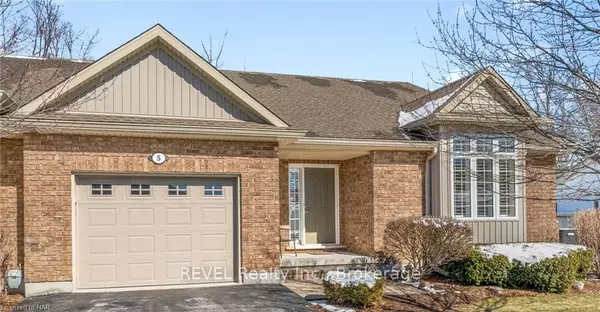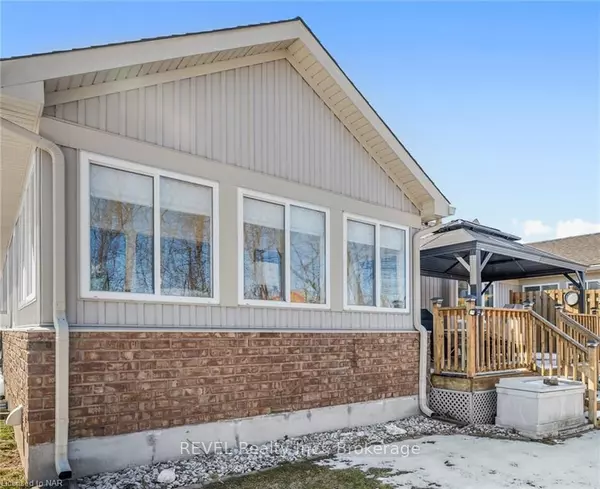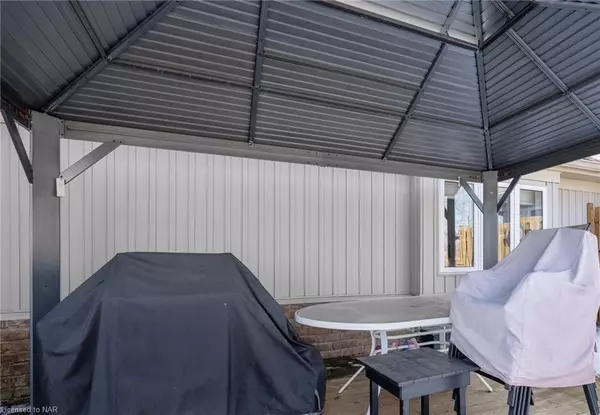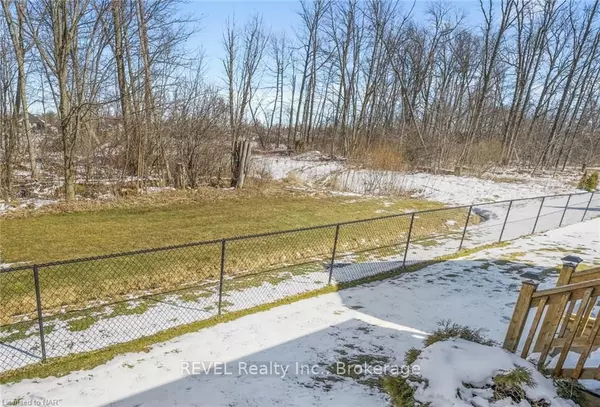$750,000
$799,900
6.2%For more information regarding the value of a property, please contact us for a free consultation.
660 ALBERT ST #5 Fort Erie, ON L2A 0A1
3 Beds
3 Baths
1,661 SqFt
Key Details
Sold Price $750,000
Property Type Condo
Sub Type Condo Townhouse
Listing Status Sold
Purchase Type For Sale
Square Footage 1,661 sqft
Price per Sqft $451
MLS Listing ID X8705219
Sold Date 05/24/23
Style Bungalow
Bedrooms 3
HOA Fees $388
Annual Tax Amount $4,988
Tax Year 2022
Property Description
This beautiful, large END unit in a town house condominium boasts over 2500 sq. feet of living space. This well-maintained home has a premium location in the complex, with plenty of windows for a great amount of natural light throughout. It is nestled in one of Fort Erie's most desired neighbourhoods, just a short walk to the Friendship Trail and the shores of Lake Erie. This home offers a spacious entry way, main floor laundry, large primary bedroom with 5 pc.ensuite and walk-in closet. The bright open concept kitchen includes an eating counter, shared with a dining-living room area great for entertaining.
You can enjoy morning coffees in the all season sunroom, with a lovely view of surrounding trees. This sunroom opens to a rear yard and a large deck perfect to relax or entertain on. The front room can be used as a second bedroom or den, offering another cozy area. The lower level is finished with a bedroom, 2 pc. bathroom, a generous sized rec. room, separate work shop and plenty of additional storage. This home offers maintenance free living at its finest.
Common elements include: snow removal,landscape, yard and roof maintenance.
Included:
California shutters, generator(2022), on-demand water heater, forced air furnace, central AC, central vac, dishwasher(2022), dual oven(2021),
built-in microwave, French-door fridge
Paved driveway with extra visitor parking
Location
State ON
County Niagara
Area Niagara
Zoning RD
Rooms
Basement Full
Kitchen 1
Separate Den/Office 1
Interior
Interior Features Central Vacuum
Cooling Central Air
Fireplaces Number 1
Laundry Ensuite
Exterior
Exterior Feature Private Entrance
Parking Features Reserved/Assigned
Pool None
Community Features Public Transit
Amenities Available Visitor Parking
View Trees/Woods
Roof Type Shingles
Building
Foundation Concrete
Locker None
New Construction true
Others
Senior Community Yes
Security Features Smoke Detector
Pets Allowed Restricted
Read Less
Want to know what your home might be worth? Contact us for a FREE valuation!

Our team is ready to help you sell your home for the highest possible price ASAP

